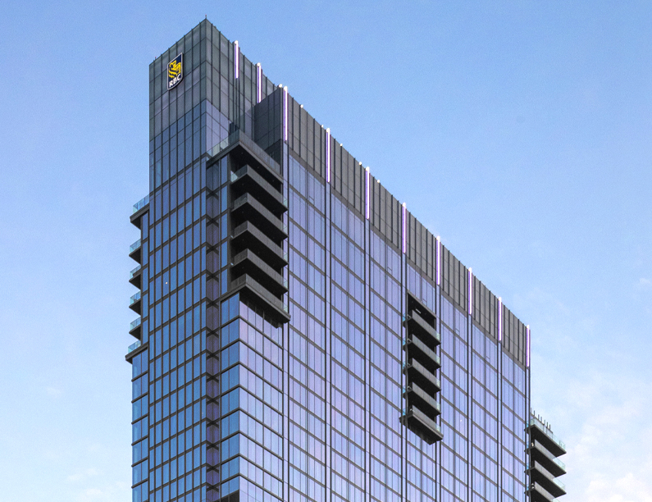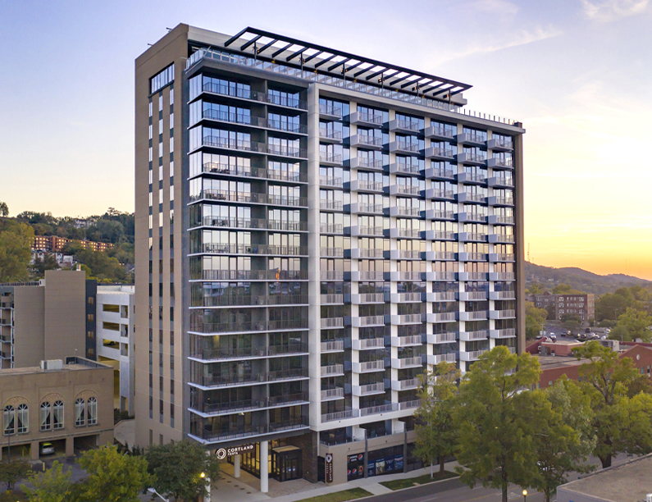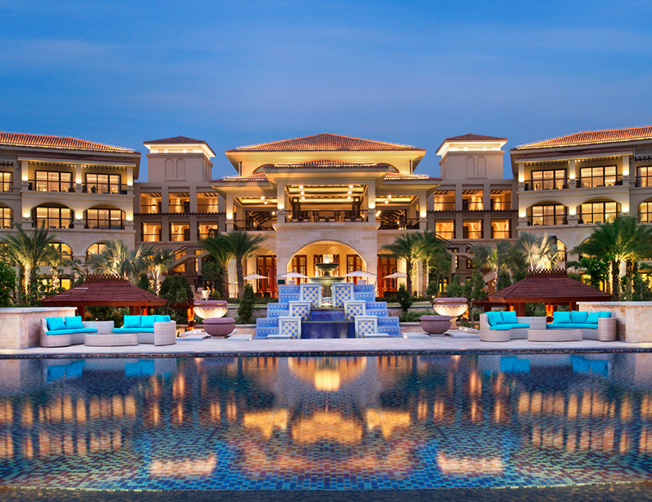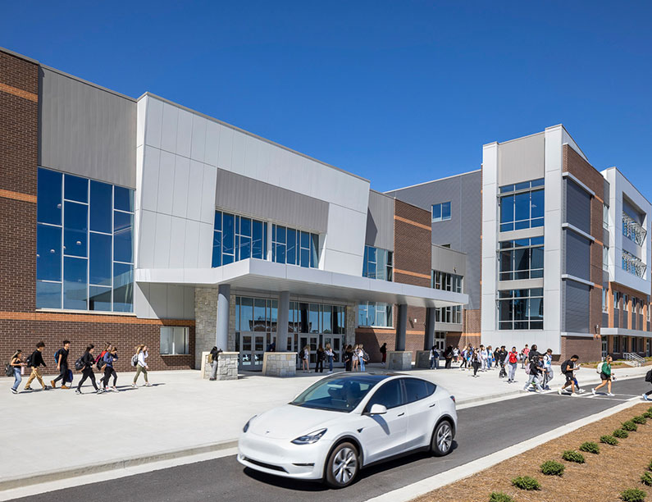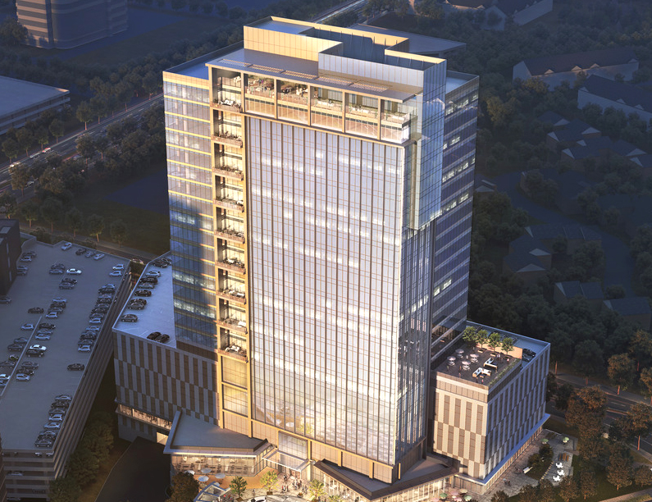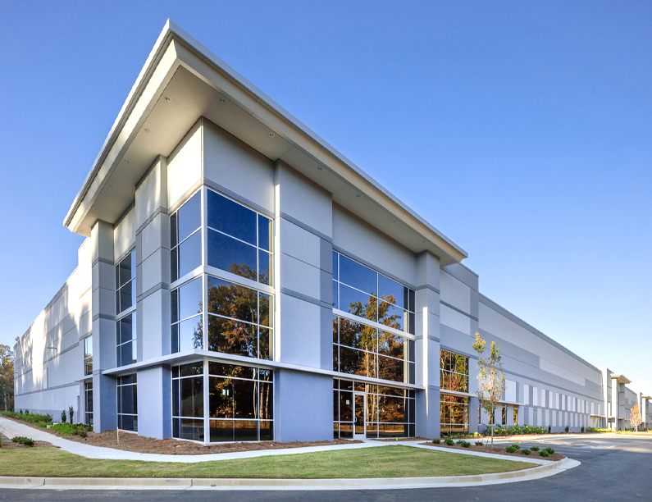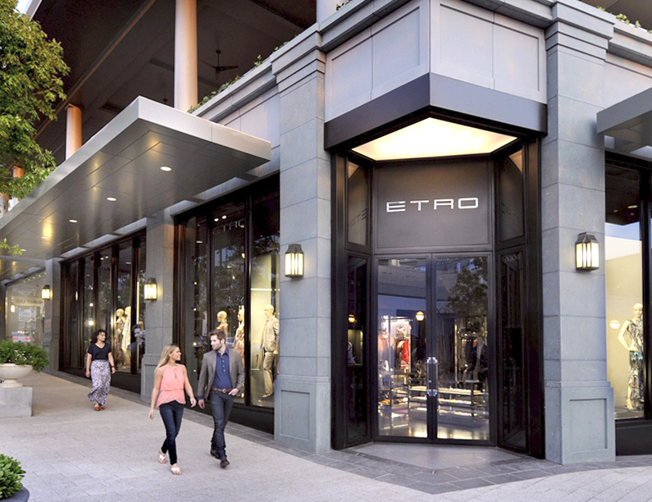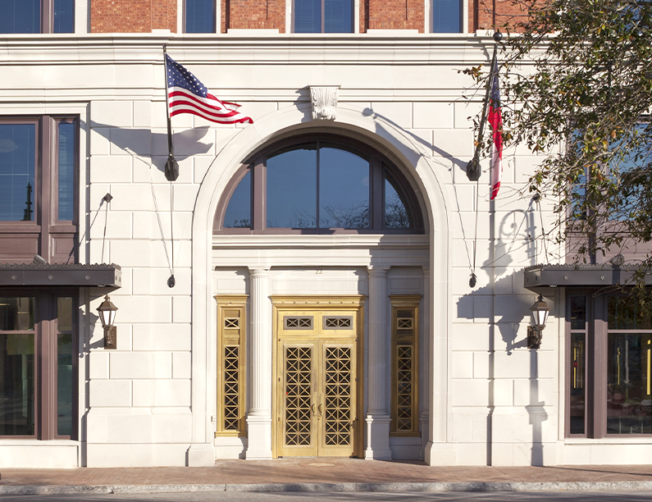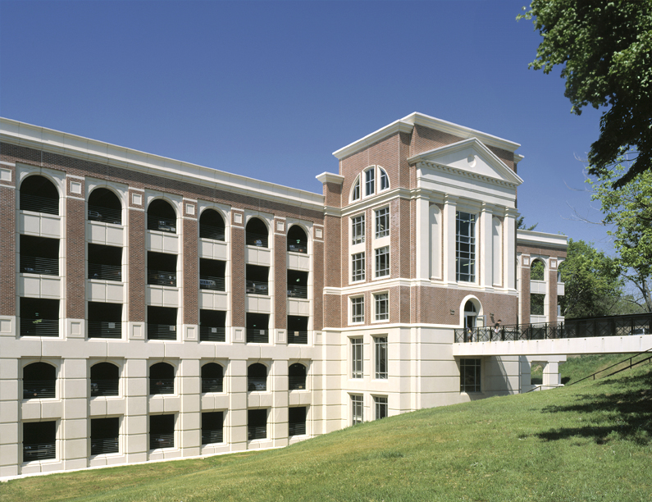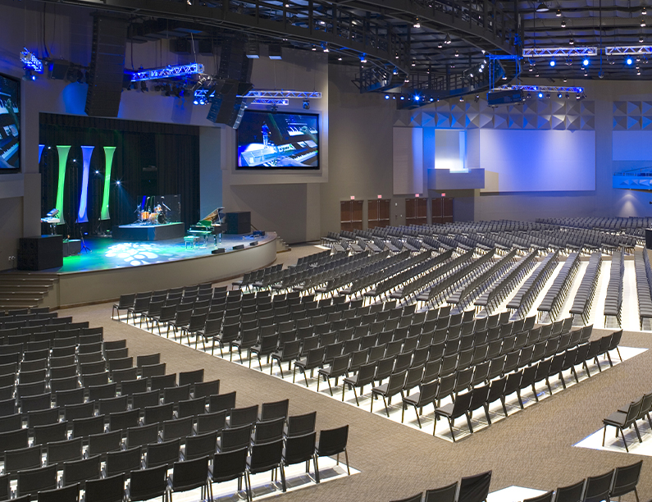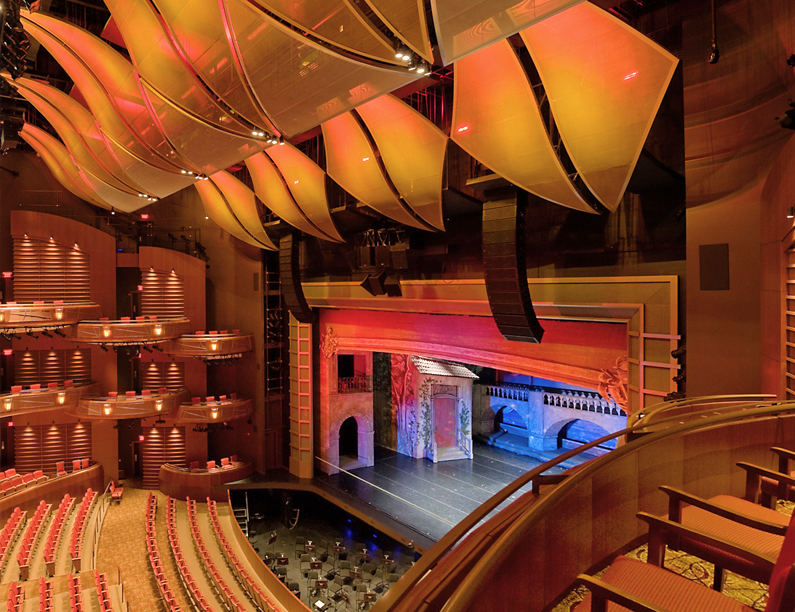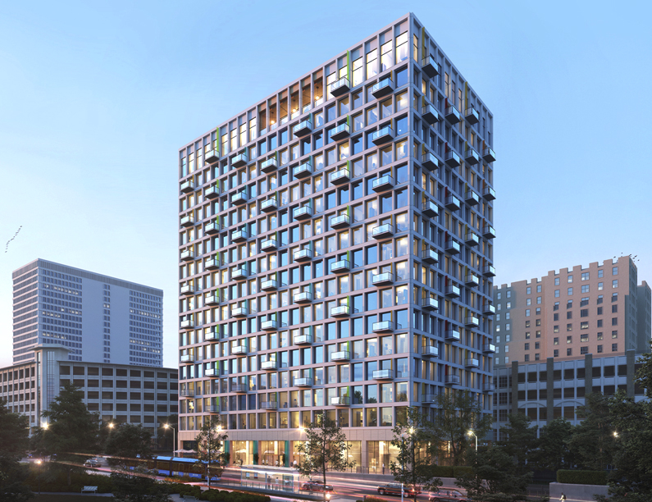Architecture
We Create Spaces for People to Flourish.
One look at our architectural design portfolio, and it’s evident that no two of our design solutions are the same. The conditions surrounding each project are unique, and each client had their particular objectives. Market forces vary, each site offers specific opportunities and the environment for each project imposes its context of responsibility.
Our architects design projects with the necessary creative attributes and performance characteristics to respond to these important realities. We are very proud of the industry’s recognition of our ongoing architectural design efforts to conceive innovative, distinctive buildings that impact their surroundings in a positive, responsible way.
Sustainable Design
We are committed to integrated sustainable architectural design and believe all buildings should be designed to reduce negative impact on the environment. Limiting the carbon footprint, along with negative environmental and cultural impacts of building construction and operation, are important design goals for our projects and vital to protecting our quality of life into the future.
As a member of the U. S. Green Building Council, Smallwood is a leader in bringing LEED® design principles into the commercial real estate market. Our 171 17th Street project at Atlantic Station in Atlanta, Georgia, is the first LEED Silver Certified, Core and Shell high-rise building in the world. The Ritz-Carlton, Charlotte, designed by Smallwood, is the first LEED Gold-certified luxury hotel for The Ritz-Carlton Hotel Company and our design for The Brookwood, located in Atlanta, was the first LEED Certified high-rise residential building in the State of Georgia.
Key Architecture Markets
Related Services
Schematic Design
Design Development
Construction Documents
Specifications
Bidding Review & Analysis
Contract Administration
Construction Contract Negotiation
Due Diligence Inspections
Renovation Assessment Studies
Accessibility Reviews
Thematic Design
Models and Renderings
Animations
Roof Consulting
Due Diligence - ADA Surveys
Deferred Maintenance Planning
Code Compliance Evaluation
Life Safety Analysis
LEED® Consulting
Member USGBC
Building Rating Systems
Specifications & Building Materials
Planning
Awards & Recognition
Emerging Trends
The Latest Issues and Developments In Our Field
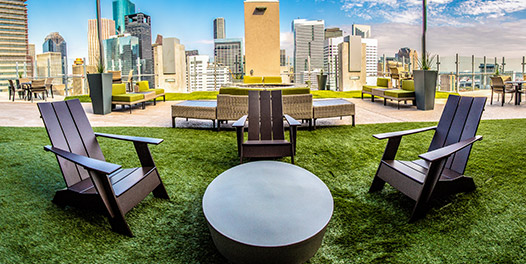
Responsible Design
Energy Star and other sustainable/green features figured heavily into the design of every SkyHouse project. Highly marketable housing is introduced nearer the workplace, convenient access to transit minimizes reliance on individual modes of transport/fossil fuels and the use of existing public infrastructure and resources is optimized.
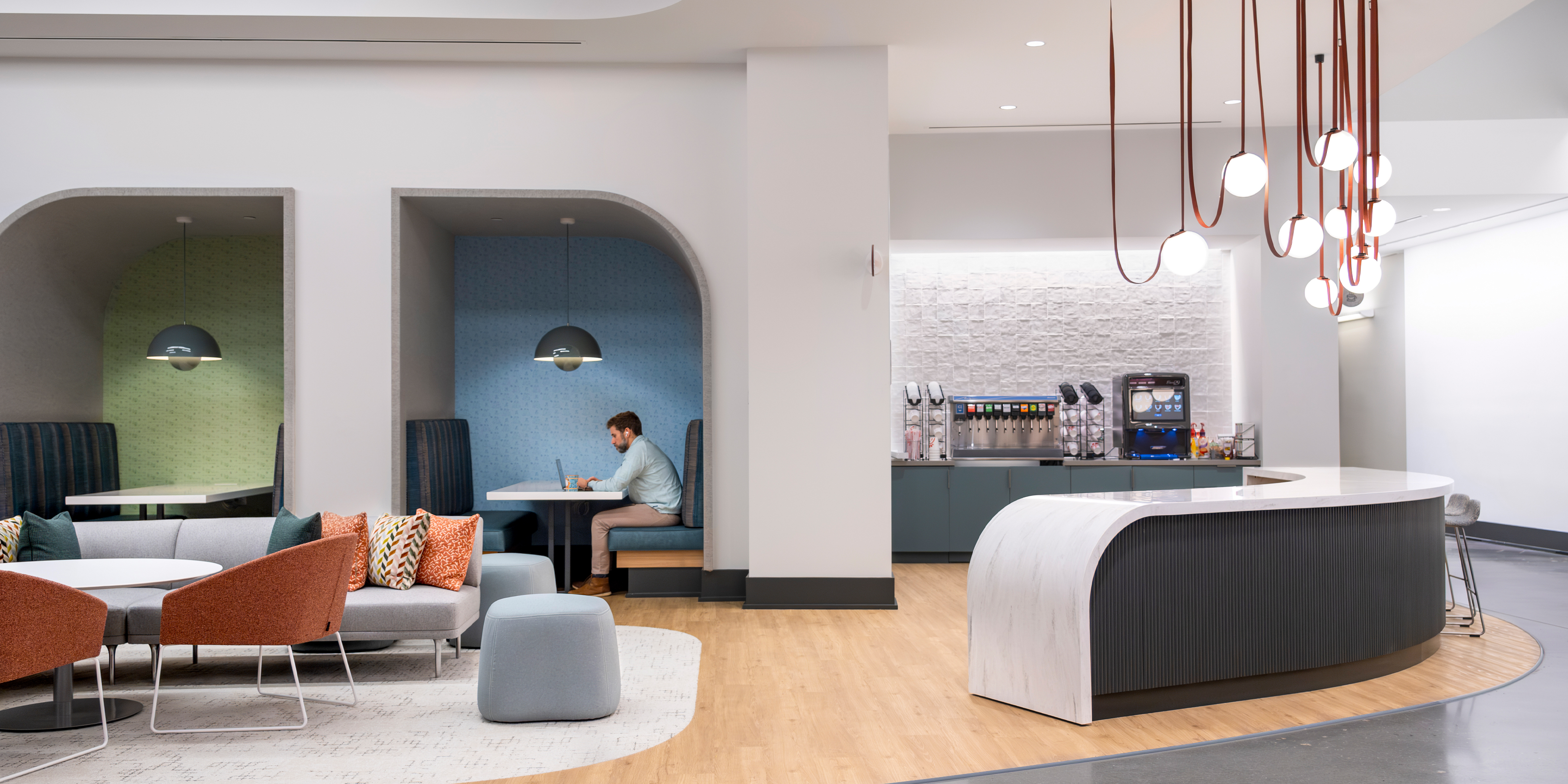
Next Generation Office Space
Through both new build and major renovation projects, our designers are advancing new generation office environments with collaborative, active public space, engaging base building amenities and flexible, customized tenant space.
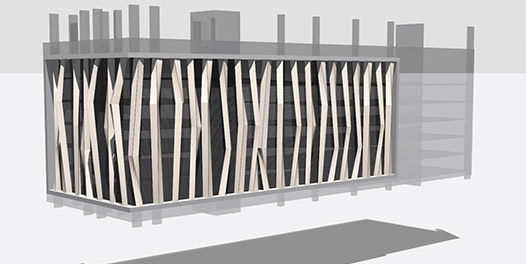
Design Technology
Creative design solutions are being realized through the utilization of parametric computer programs in the design, documentation and contractor coordination of complex building elements.
