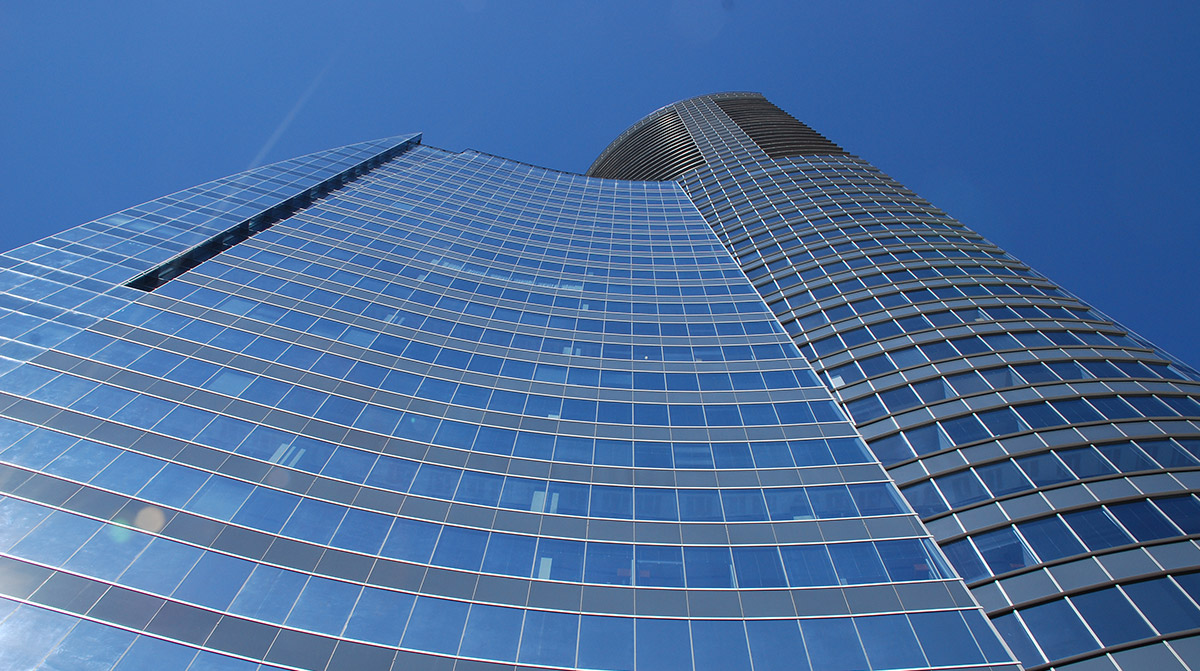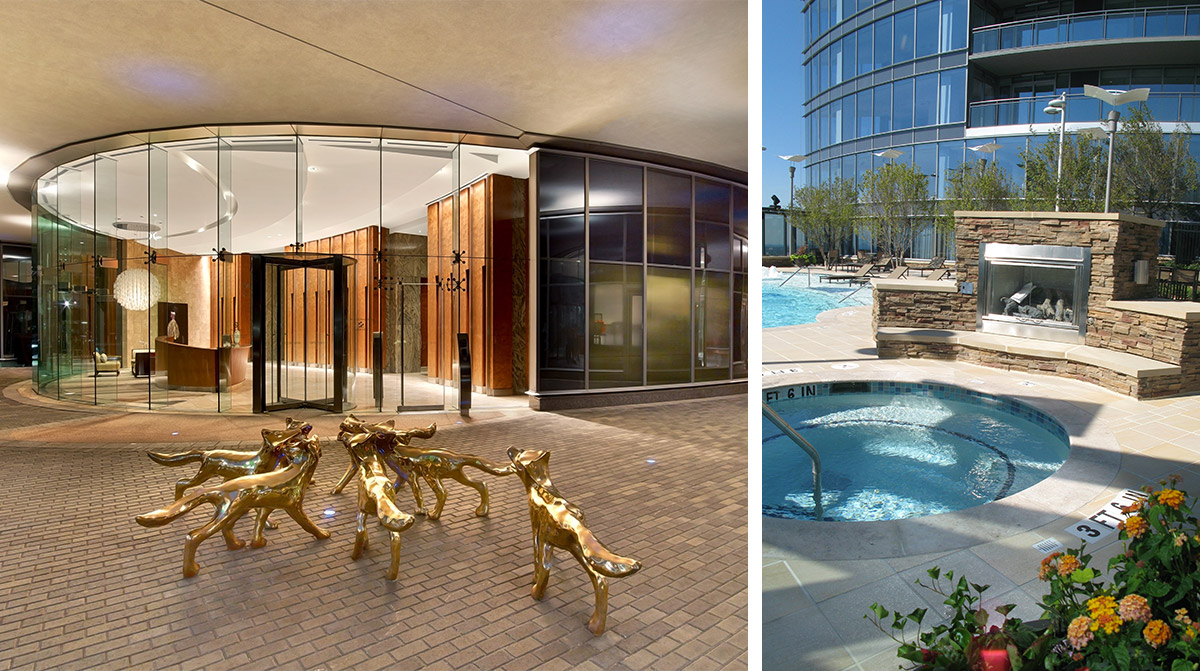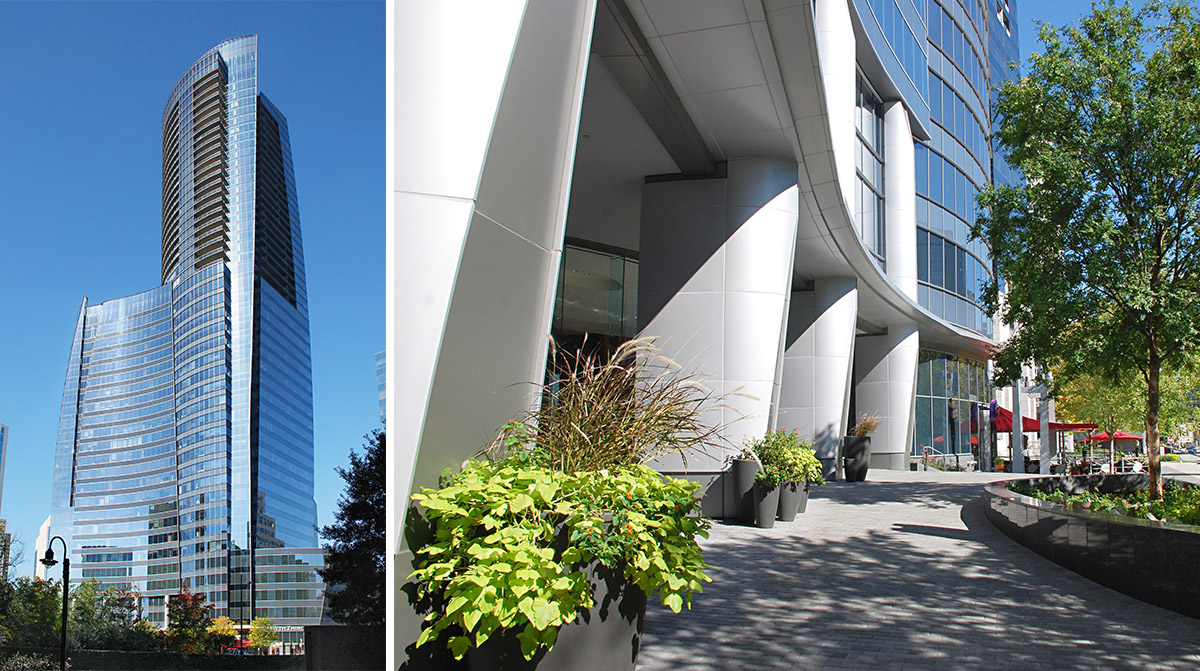3344 Peachtree/Sovereign
Atlanta, Georgia
Iconic Tower Sets New Standard
3344 Peachtree soars over 50 stories, making it the tallest structure in Buckhead and the tallest to be built in Atlanta since 1992. The vertically stacked mixed-use tower consists of 82 luxury high-rise residences totaling 309,000 SF located above 509,000 SF of Class “A” office space. The office component occupies levels 6 to 26 and offers Class "A" office amenities and services coupled with spectacular views of the city. In addition, the project includes 23,000 SF of street-level retail and a 1,602 car parking deck.
The design intent was to unite the program into one signature architectural expression on the skyline while introducing an engaging, active pedestrian gateway to the overall Tower Place Development. The unique design solution creates a single sculptural mass of overlapping curves rising counterclockwise from the street culminating in the dramatic penthouse units.
Sovereign-Sophistication and Warmth Above All
Quickly establishing itself as one of the premier high-rise luxury residential addresses in Atlanta, Sovereign features 82 residences and associated amenities that include a clubroom and a pool area that offer residents and their guests a variety of venues for entertaining. All enjoy the highest level of finish and luxury usually found in five-star hotels.
The public spaces at Sovereign were designed to introduce a level of sophistication and warmth appropriate to this exclusive residential environment. This was achieved in a way that was entirely consistent with the elegant sculptural forms and unique geometry of the building. Open, organic spaces are defined with subtly curved walls, countertops, stairs, and other carefully placed architectural features. Rich materials and finishes were introduced to add warmth and are consistent with the otherwise clean, elegant lines throughout. The spaces are furnished with a variety of distinctive seating groups, decorative lighting, and hospitality amenities.
The residential lobby experience begins on the ground level at the dedicated Sovereign lobby. The character of the residential entrance was intended to be discrete and exclusive. Once above the office floors, world class resident amenities are located on levels 28 and 29. These amenities provide the residents with a variety of intimate entertainment venues that may be used simultaneously. They include a clubroom, pool lounge, landscaped pool terrace, private club room, catering kitchens, conference room, guest suite, art gallery and wine storage room.
To learn more about the Interior Design and Landscape Architecture our team provided for this project, please click the links above.
-
David B. Allman
Founder and Chairman
Regent Partners
Meet Some of Our Team

Principal

Principal


