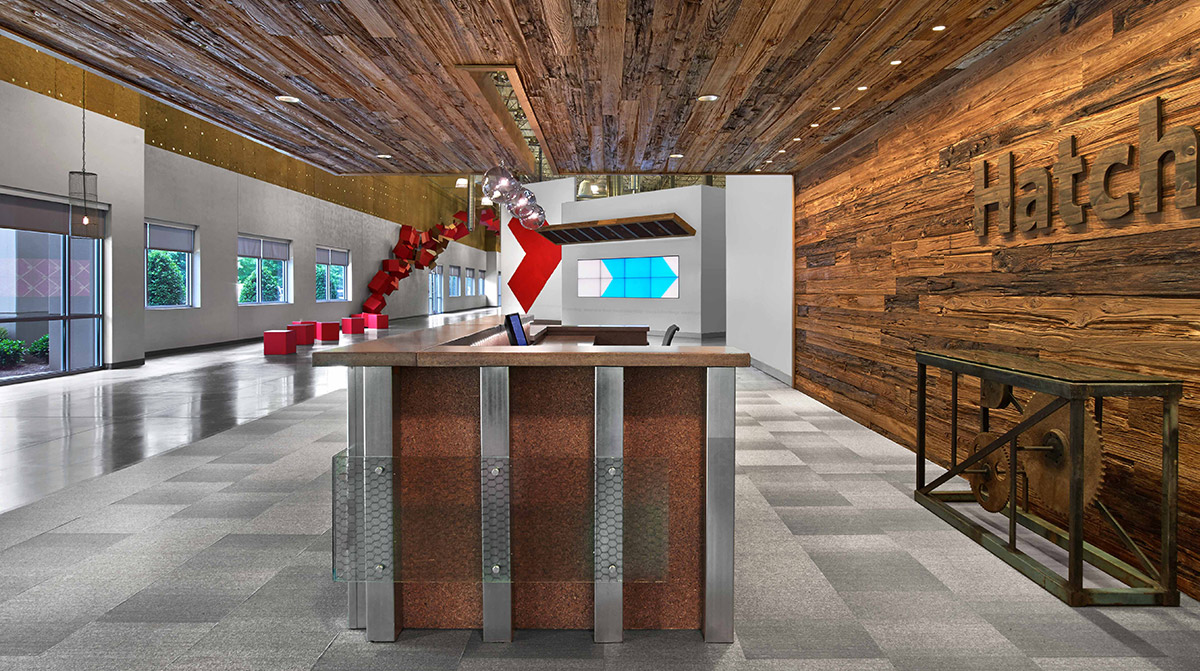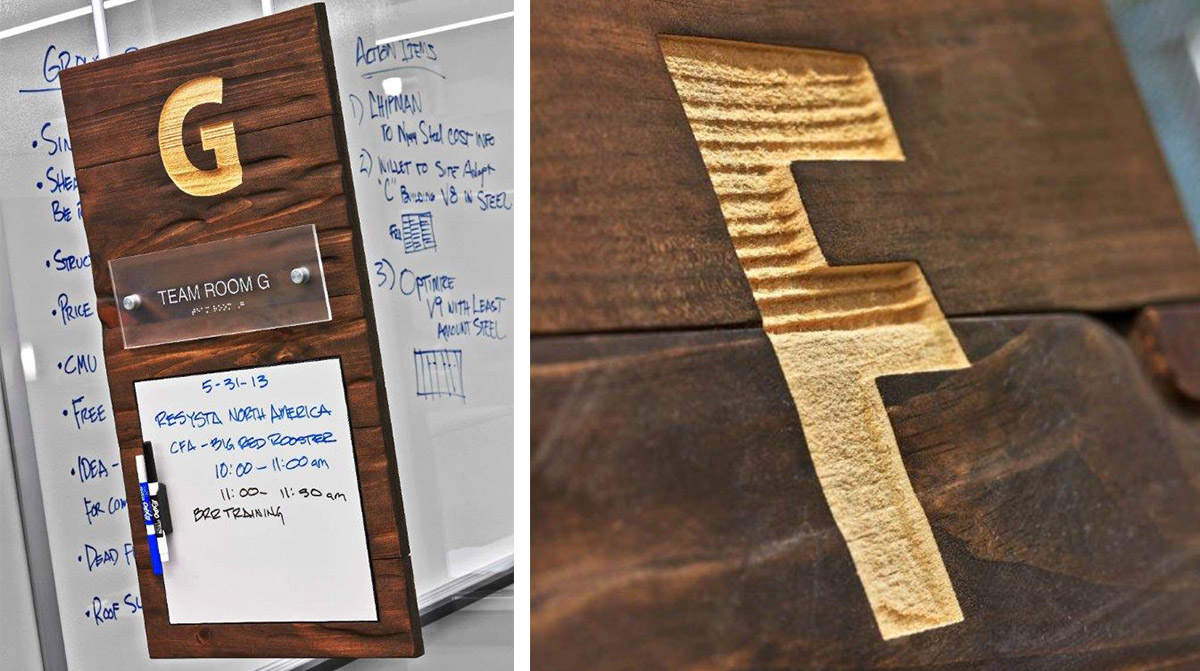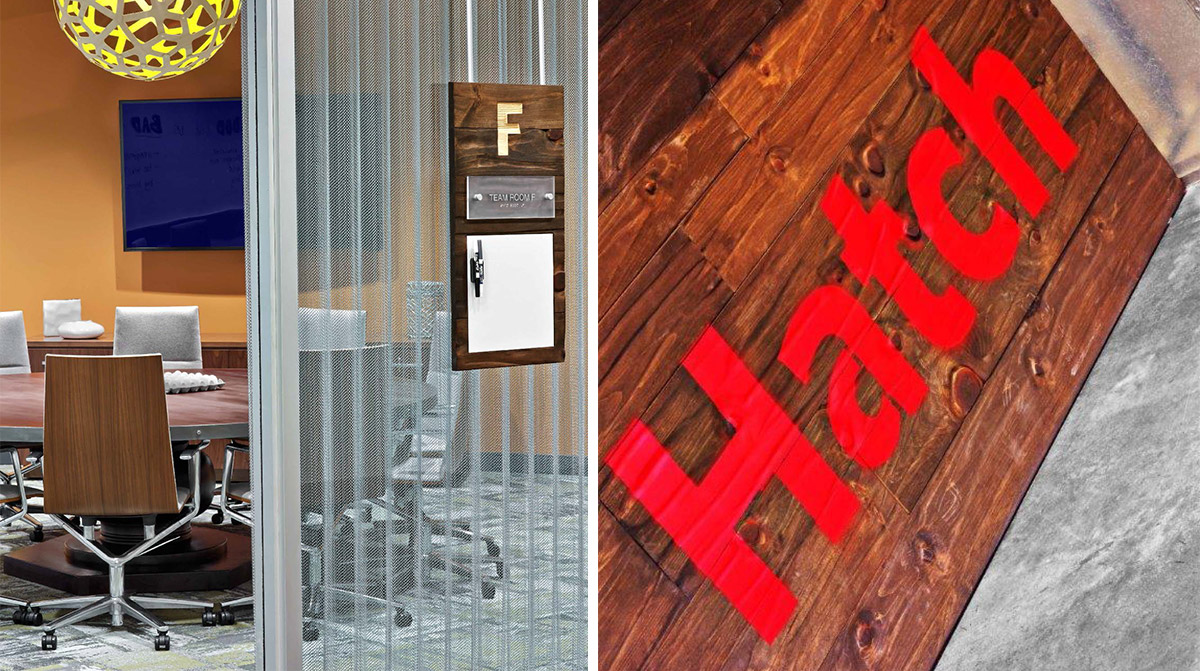Chick-fil-A "Hatch" Signage
Atlanta, Georgia
A Place for Innovation
Repurposing a warehouse into a corporate center for innovation was the program directive given by Chick-fil-A’s executives. Named “Hatch,” the facility provides a collaborative environment for the entire corporation to use for developing everything from new restaurant features to new ways of innovation for everyday corporate policies.
The design of the space includes common collaborative spaces, individual offices, break areas, and a reception area all of which are identified and highlighted by custom signage and environmental graphics. The finishes were intentionally selected to reinforce the flexible nature of the type of work being done in the space, with reclaimed wood being the primary building material of the signs the touch of raw materials is exemplified.
Creative application of frosted acrylic panels allows for ADA compliance for all permanent room signage with icons and room identification letters sandblasted by hand into the reclaimed wood panels.
For more information about the Interior Design and Branded Environmental Graphics our team provided for this project, please click the links above.
-
William F. “Woody” Faulk
VP Brand Development
Chick-fil-A
Leadership

Associate

Principal


