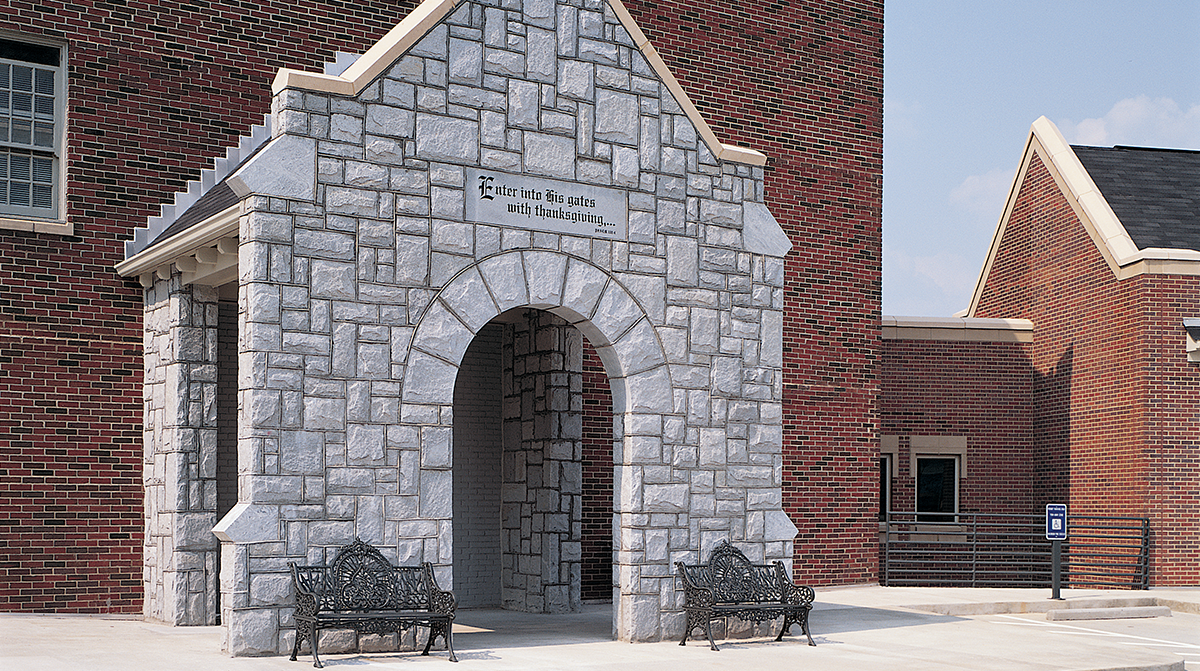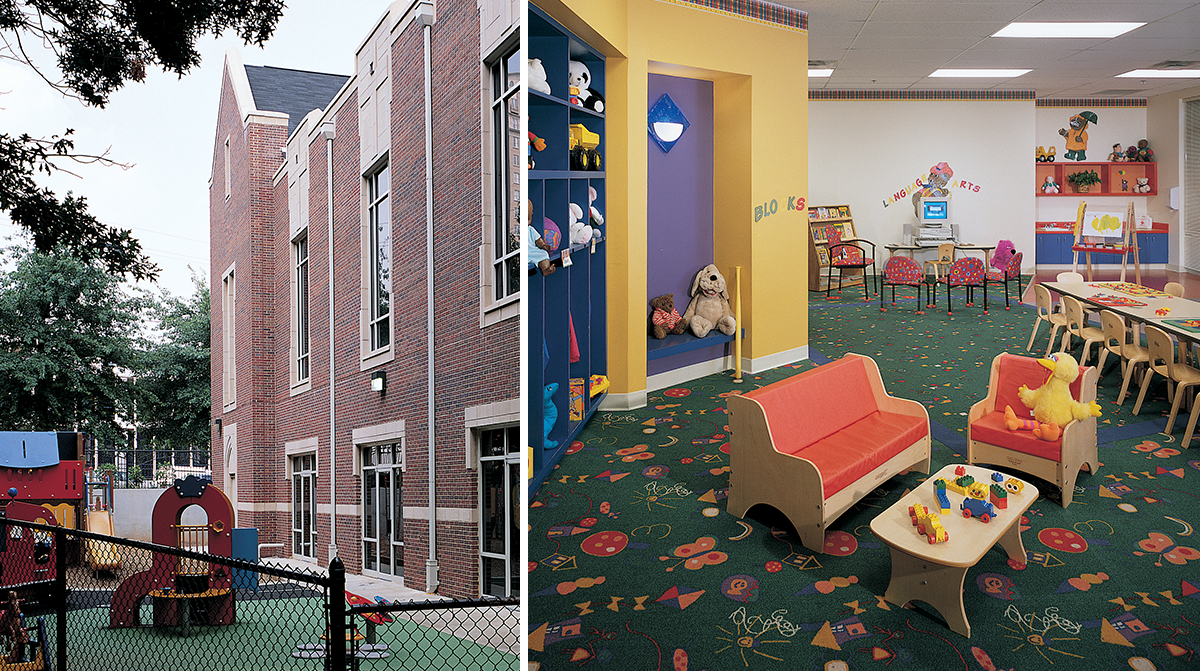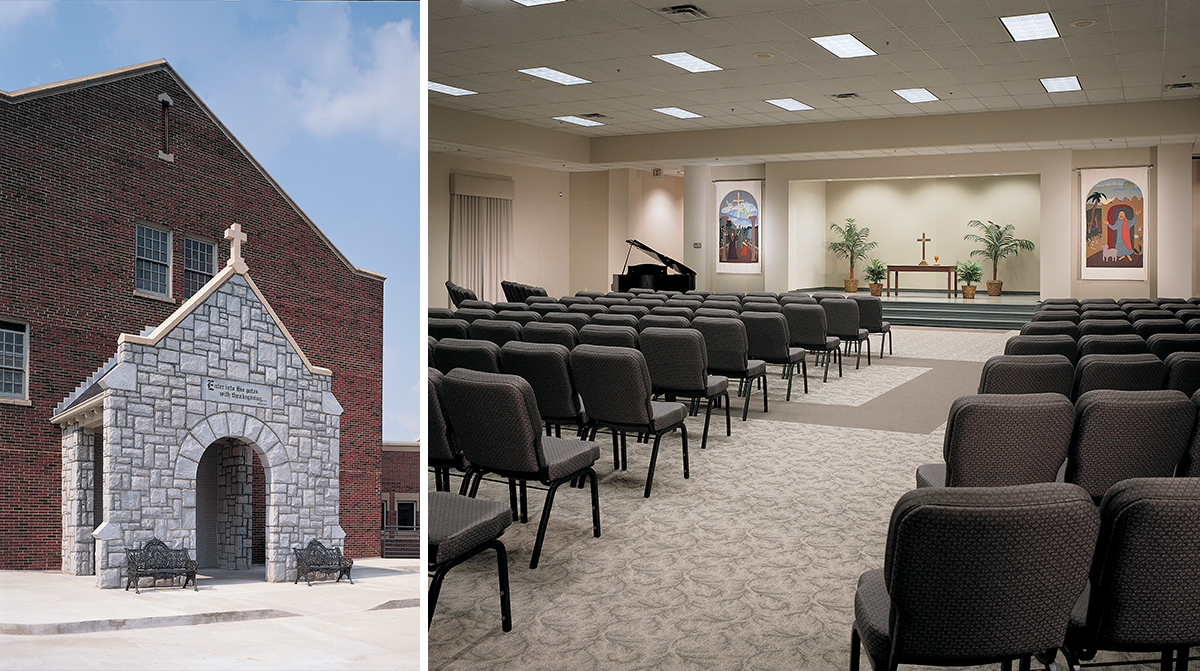North Avenue Presbyterian Church
Atlanta, Georgia
An Oasis in Midtown
Smallwood, Reynolds, Stewart, Stewart developed a comprehensive master plan and provided architectural and interior design services for North Avenue Presbyterian Church, located in Midtown Atlanta on nearly a full block bound by Peachtree Street, North Avenue and Courtland Street.
The work was performed as part of the church’s effort to efficiently incorporate several components of the site to meet the present and future needs of the Church’s congregants and surrounding community on this busy, compact site.
The plan involved the construction of a new 13,815 SF Ministry Center along Courtland Street, including a 10,345-SF daycare center, a 3,470-SF Downtown Atlanta Senior Services Center, administrative offices and a conference room. Additional work included demolition of an existing theater on the south end of the site and construction of a new, two-level, 232-space structured parking deck.
Exterior work included repairing and replacing the roof, repairing windows, repairing masonry and acid-washing stone walls, replacing doors, and installing a wrought iron fence along Peachtree Street and North Avenue. Interior work included the development of a master plan for the use of classrooms, offices, storage and general use areas. The planned scope of interior work included renovating the chapel, dining room (to accommodate seating for up to 50 people), gymnasium and general areas.
了解我们的团队

Principal


