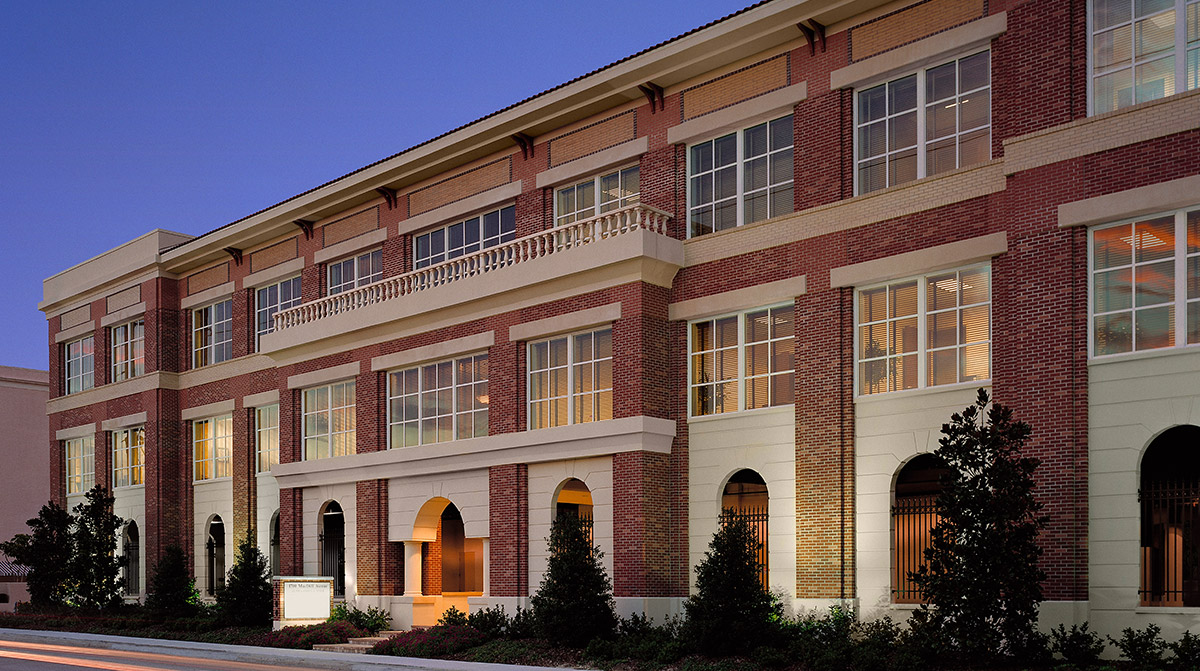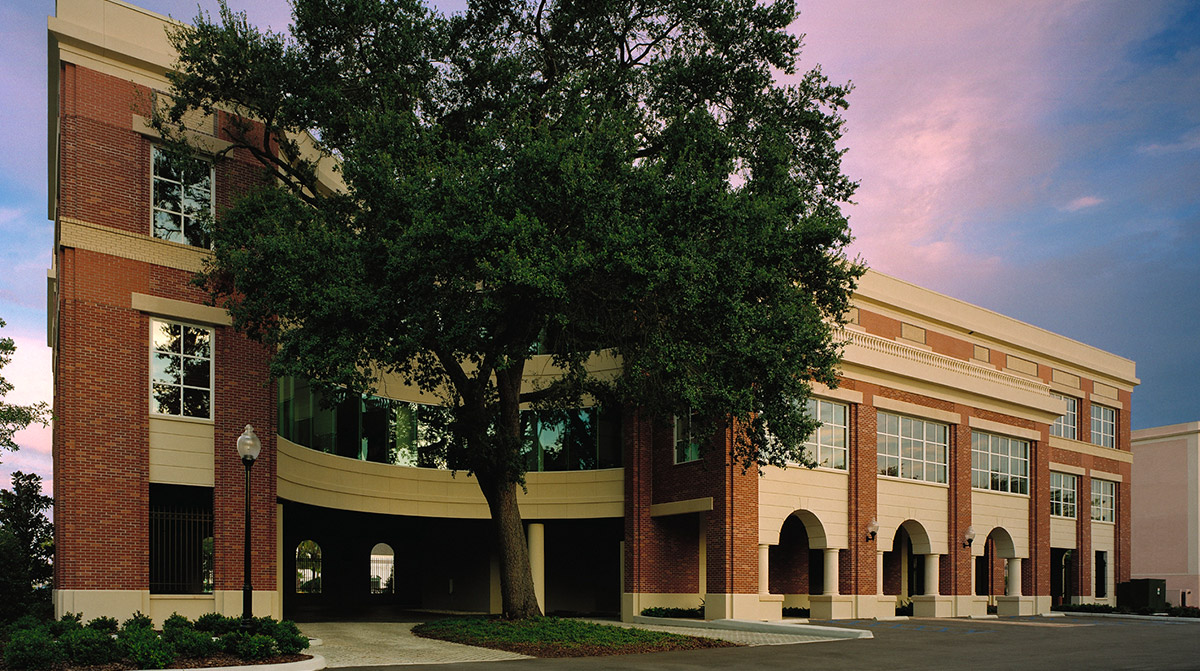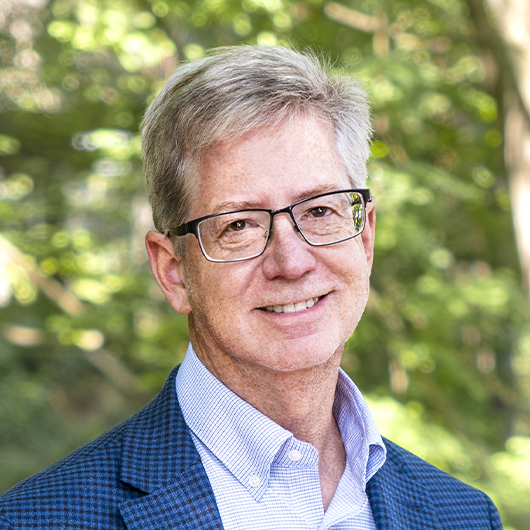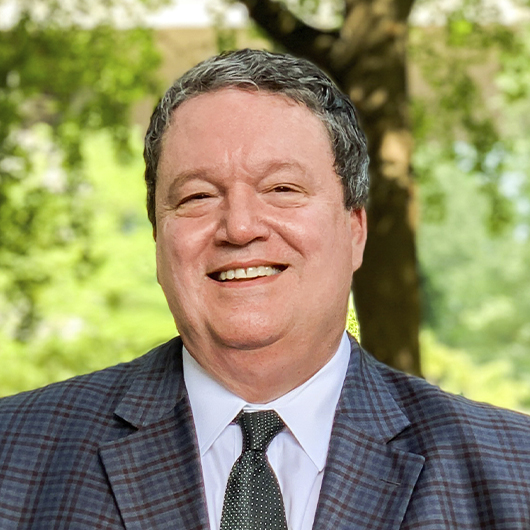1700 South MacDill Avenue
Tampa, Florida
Rich Architectural Past that Creates a Building that Fits
This is a three-story, 32,000 SF multi-tenant office building located in the historically rich Interbay area of Tampa. The ground level of the building features a lobby and parking, with two stories of Class "A" office space above. Constructed of brick and stone veneer, the building models other structures in the historic neighborhood. A grand oak stands behind the office building in a special area designed for the trees preservation. The site also accommodates over 160 parking spaces.
This project is a custom designed three-story 32,000 SF office development with covered parking underneath the building. Located on South MacDill Avenue across from Palma Ceia Country Club, this project took elements from Tampa’s rich architectural past to create a building that fit into its established neighborhood. The building looked at the civic and public buildings of Tampa and re-used elements from case studies of Union Station and Wilson Middle school in particular.
The project uses historic materials such as brick, cast stone, wrought iron fencing, clay tile roofing and large divided lite wood windows. The interior of the building is designed for multi-tenant occupancy with real wood casement openings, tropical hardwood trim and distinctive interior finishes.



