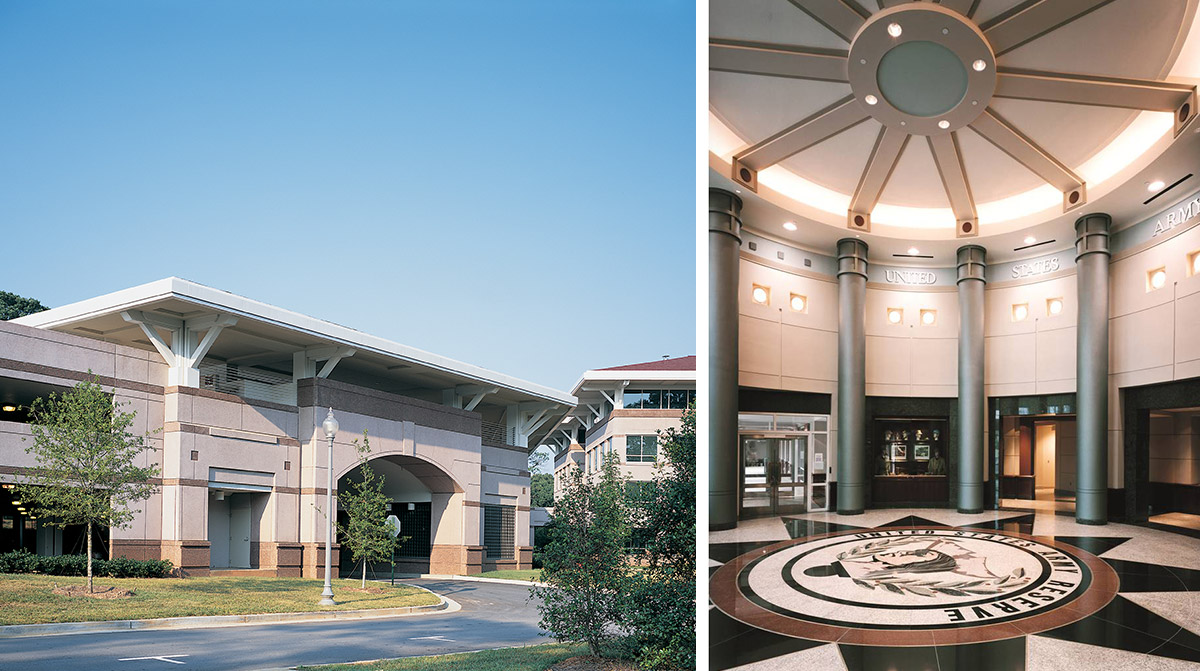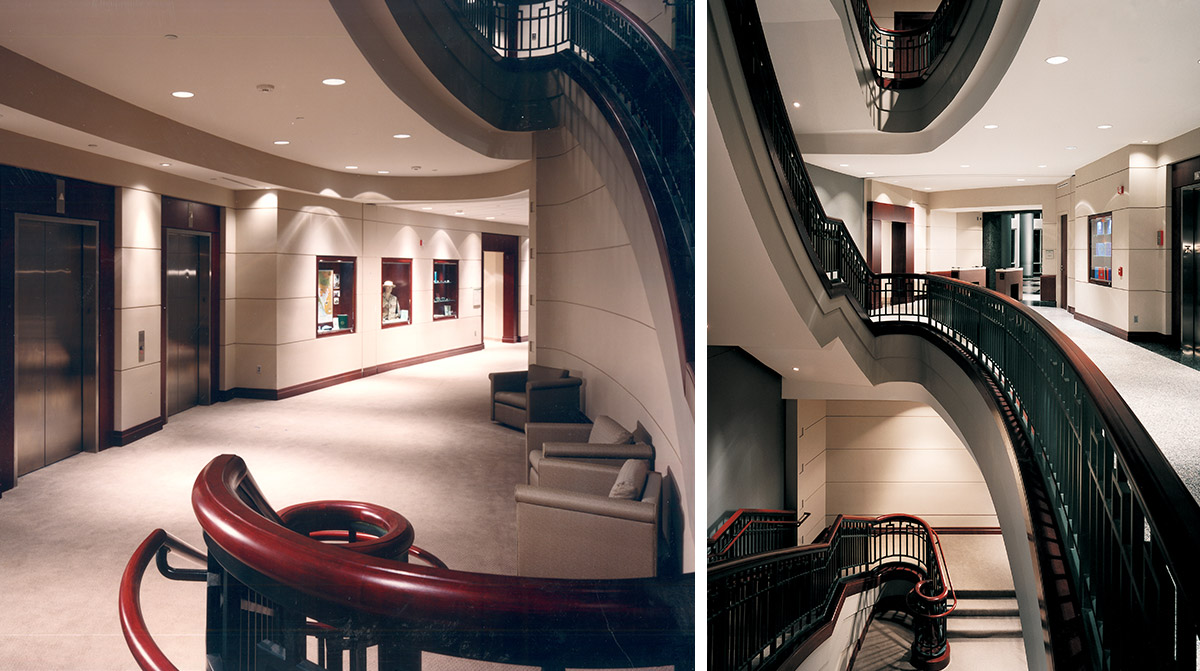United States Army Reserve Command Headquarters
Fort McPherson, Georgia
Mission Critical
This five-story, 218,000 SF headquarters building with a 600-space multi-level parking deck fulfilled the U.S. Army Reserve’s mission to provide a consolidated location for a Command and Control Headquarters.
The program included administrative and special use areas, including a 150-seat auditorium, an 80-seat cafeteria, an exhibition and archives area for historical displays and army artifacts and data processing areas.
SRSS also provided Interior Design and Landscape Architecture services for this project. To learn more about these practice areas, please click the links above.

