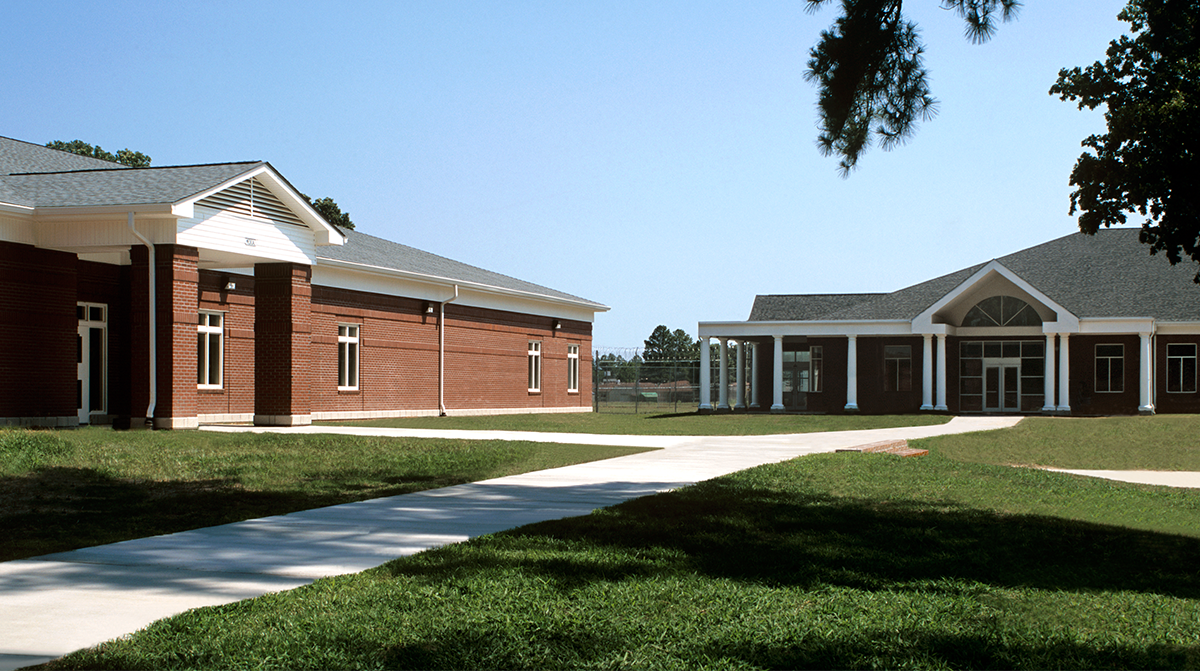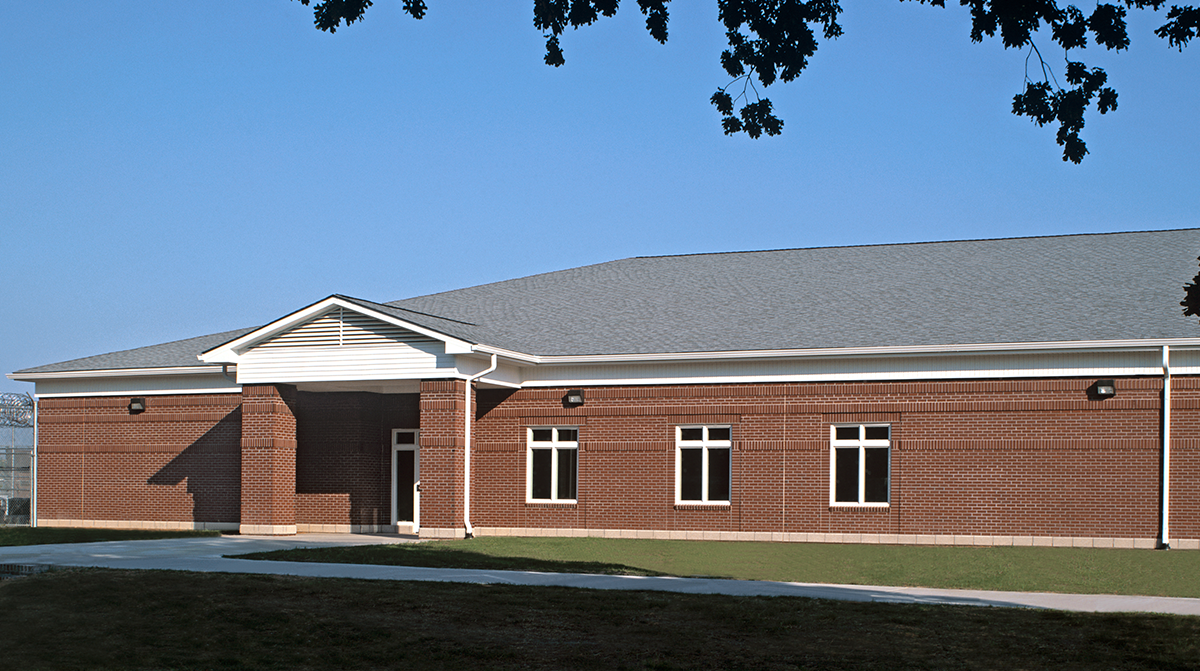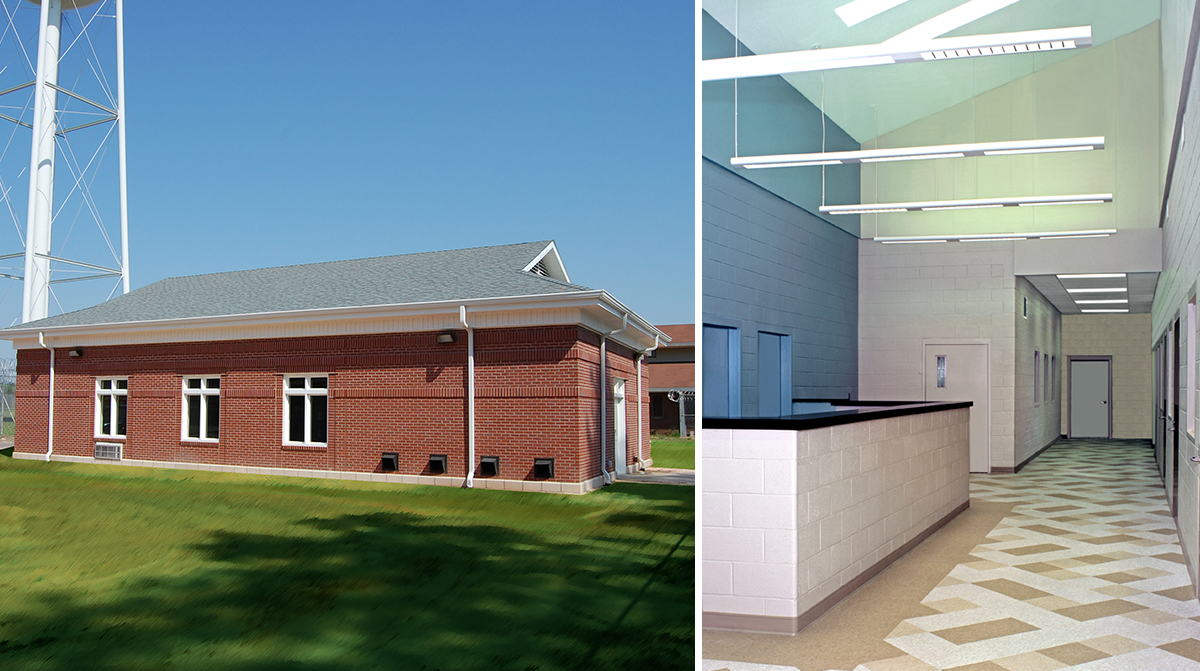Augusta Youth Development Campus Additions
Augusta, Georgia
Maximizing Potential in Juvenile Justice
This multi-phase project, master planned by SRSS, includes a Medical Intake Building and a Laundry Building, and plans call for an Education / Classroom Building.
The Medical Intake Building is located near and perpendicular to the existing Dining Hall to generate a quadrangle organization to an otherwise randomly placed group of existing buildings. The future Education Building will be located across from the Medical / Intake Building on the third side of the quadrangle, and the open end of the layout faces the existing campus. The building accommodates primary health care and initial screening for the students, including dental, physical and mental health. The primary care areas are identified in the interior design by accent colors and patterned resilient flooring. Systems specific to this project include nurse call, intercom, emergency duress notification, emergency power, a crisis stabilization unit, and detention security hardware, doors, and windows.


