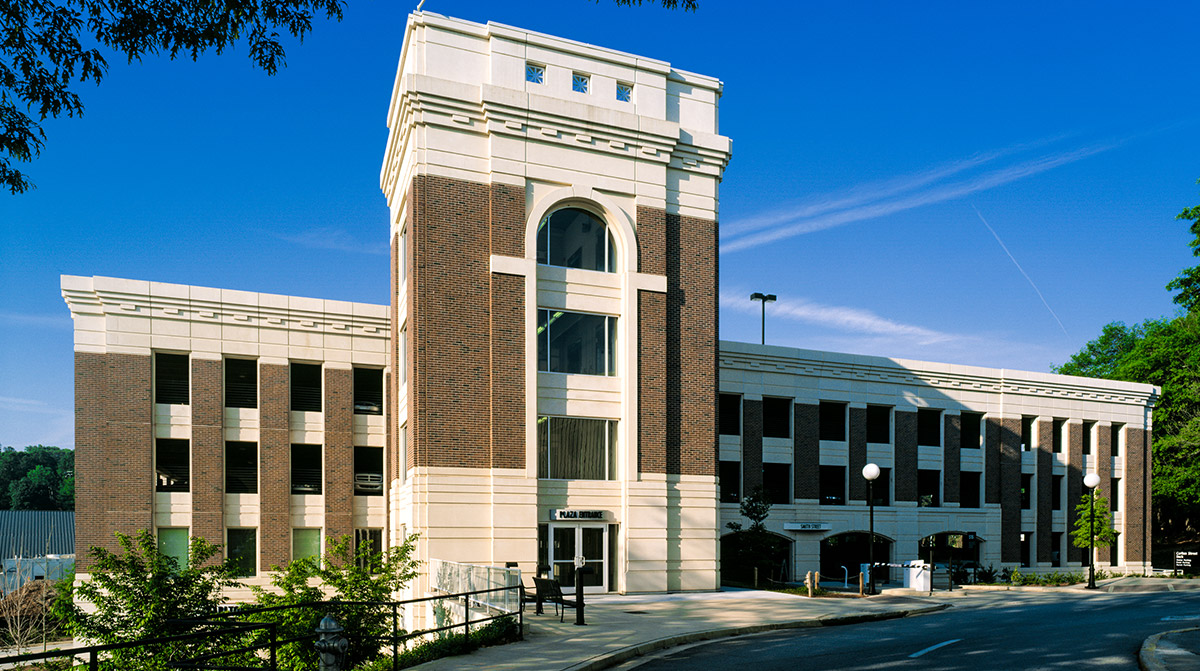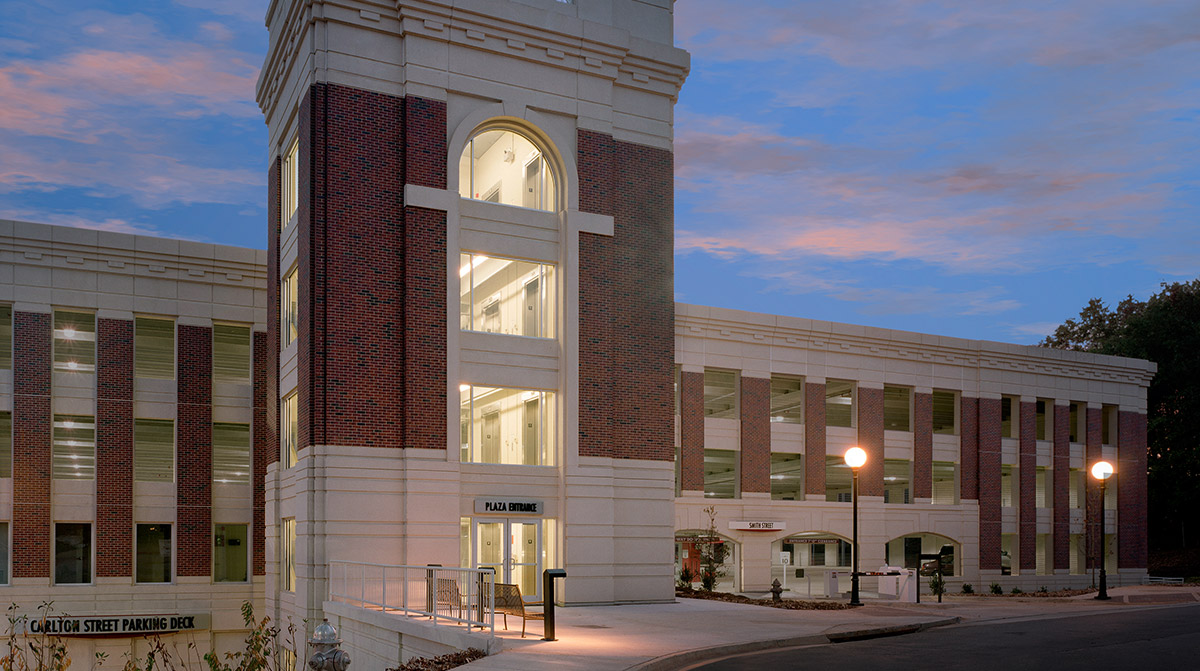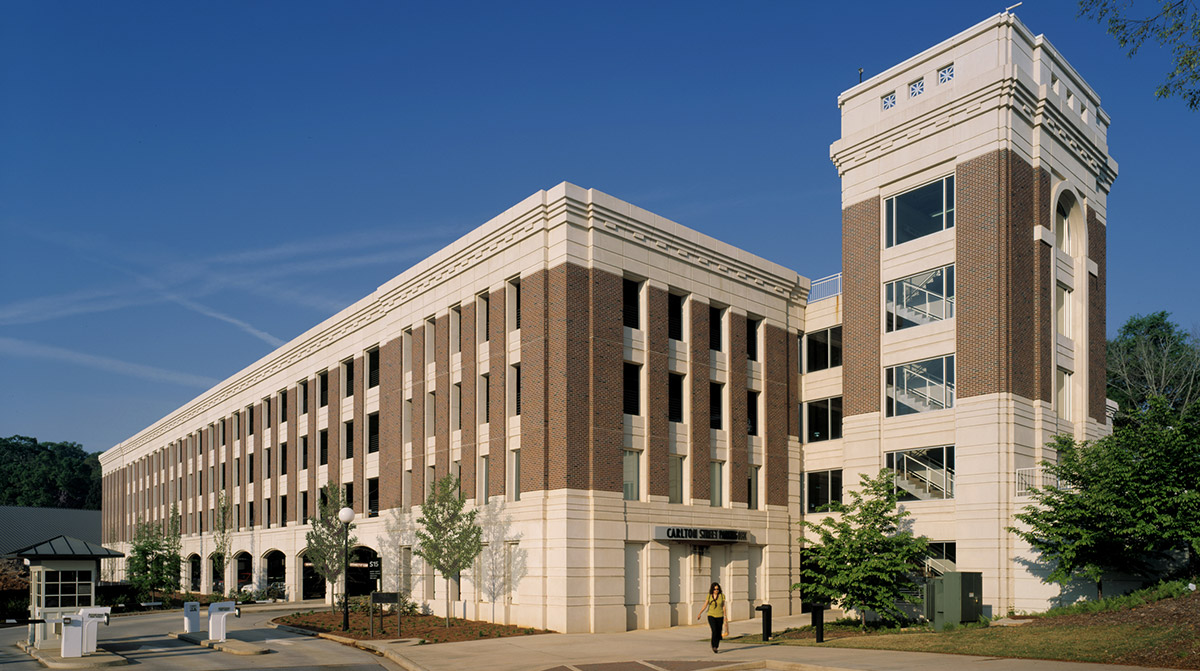Carlton Street Parking Deck
Athens, Georgia
Complementary Design in Style and Scale
The 820-space, 259,836 SF, five-level parking deck at the University of Georgia is organized into three parking bays with the ramp system located in the center bay. The layout provides a clear means of vehicular circulation within the deck and keeps the sloping ramp structure away from the building perimeter walls. The parking deck is fully equipped with sprinklers and is classified as open. Vertical travel for pedestrians is provided by stair and elevator towers located ten feet from the deck to maintain fire protection and openness requirements. The stair/elevator towers are attached via precast double-tee bridges.
The design is Neo-Classical Georgian, a style consistent with existing and planned buildings in the immediate vicinity. The façade consists of precast concrete wall columns with a blended red brick tile inlay and precast spandrel beams. The lower level panels and cornice are composed of architectural precast concrete with an integral color to emulate limestone. The base treatment is detailed with a series of arched openings in combination with horizontal rustication bands and implied keystones. The Georgian-inspired design was achieved through the use of larger punched openings in the center of the building with smaller openings penetrating the most solid corners. Due to the Owner’s need for a fast project delivery, it was decided early in the design process to use precast concrete components as the structural and primary façade material for the deck.


