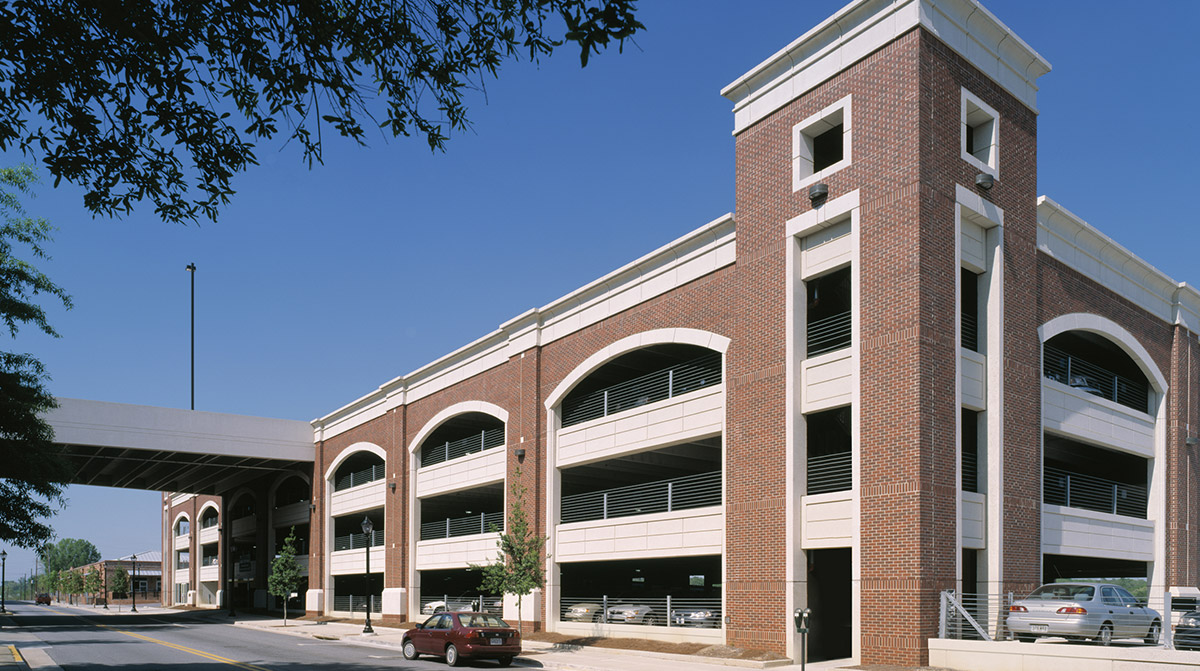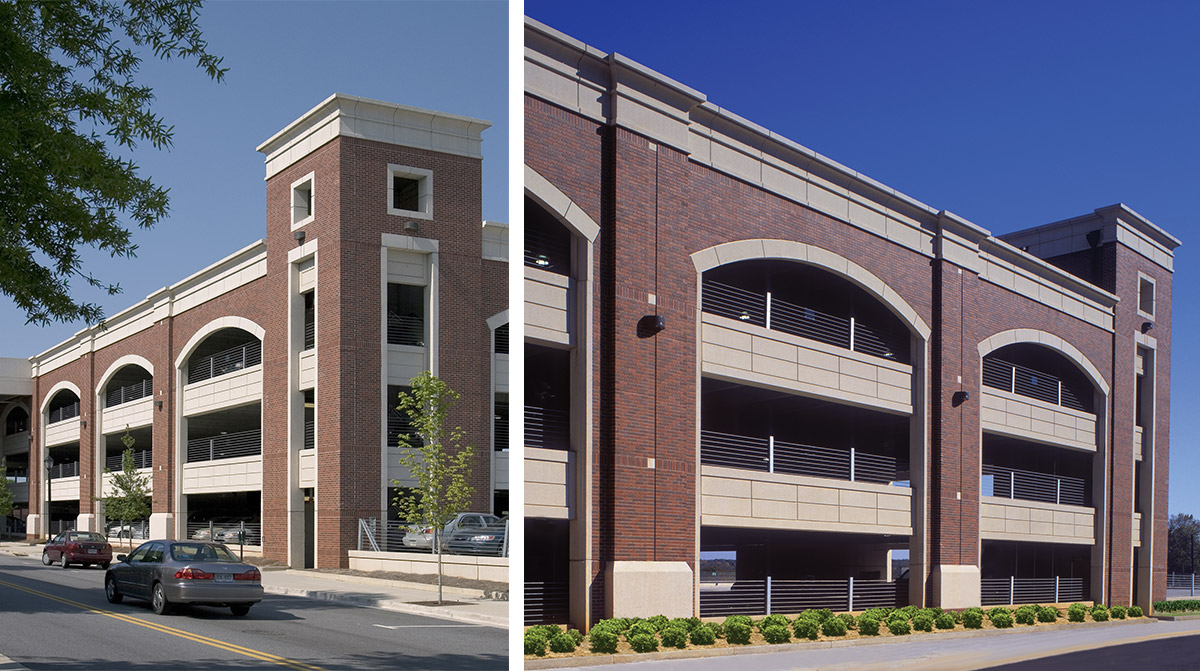Classic Center Parking Deck
Athens, Georgia
Classical Detailing, Contextual Materials
This 648-space parking facility, consisting of 580 spaces in a five-level, 209,000 SF parking deck and sixty-eight spaces on grade, was designed and constructed using the Design/Build delivery process for the Classic Center Performing Arts Center in Athens-Clarke County, Georgia.
The parking deck is organized into two parking bays with the ramp system located in the rear bay adjacent to a railroad track right-of-way. This layout provides a simple and clear means of vehicular circulation within the deck and keeps the sloping ramp structure away from the street frontage. The parking deck is fully sprinkled. Vertical travel for pedestrians is provided by three elevators housed in an elevator lobby located on the perimeter of the deck. This location allows for increased security and natural lighting. A bridge connects the parking deck to the existing Classic Center. This bridge element accommodates additional parking spaces and allows for a dedicated covered pedestrian sidewalk, which connects the top level elevator lobby with the east entrance to the Classic Center. The bridge structure itself was designed to accommodate a future five-level hotel.
The parking deck was designed in a neo-classical Georgian style that is in context and consistent with the Classic Center and adjacent Athens Banner-Herald Building. The building’s façade consists of precast concrete wall columns with a blended red brick tile inlay and sandblasted precast concrete spandrel beams and is capped with a sandblasted precast concrete cornice.
SRSS also provided Experiental Graphic Design services for this project. To learn more about this practice area, please click the link above.

