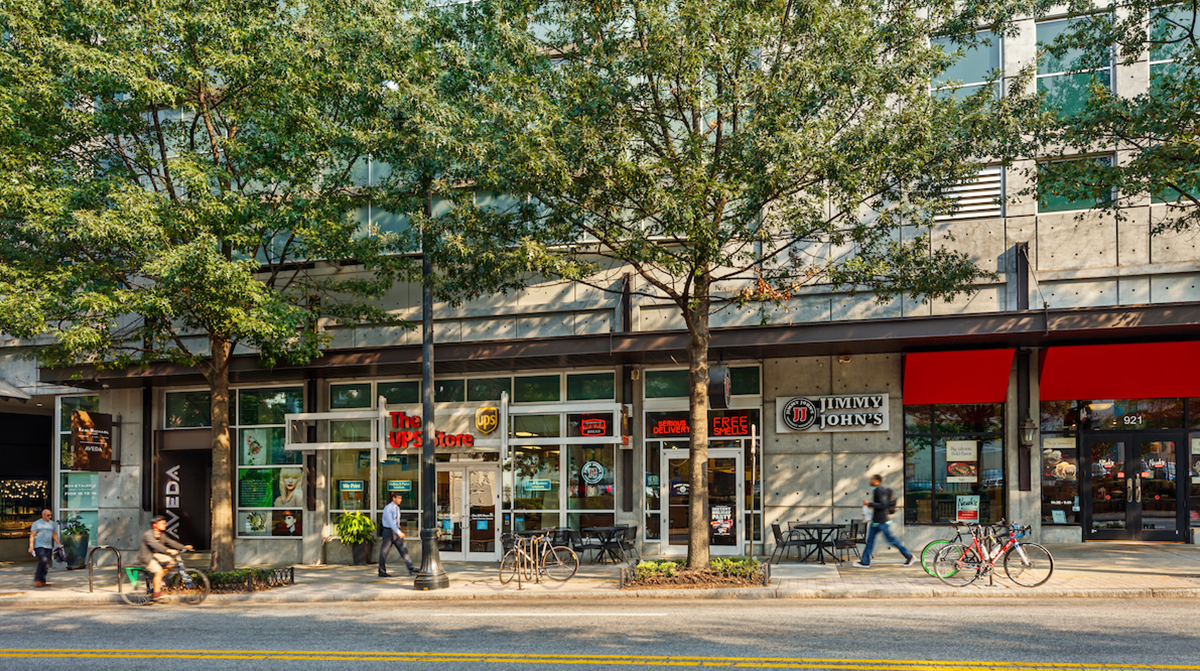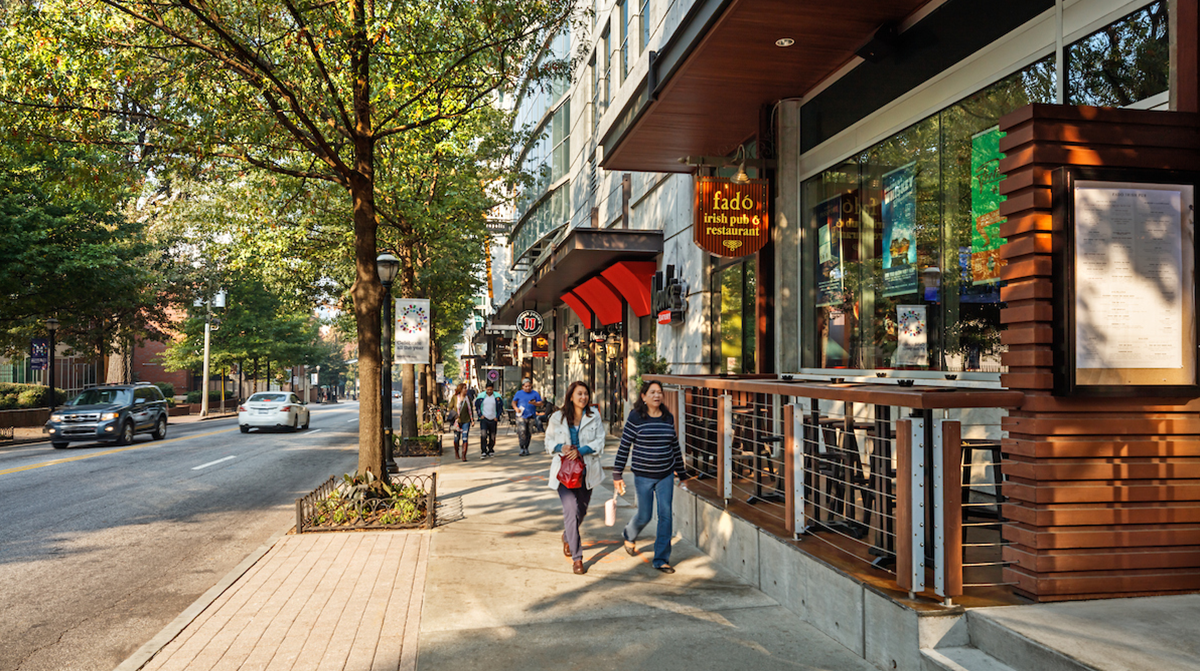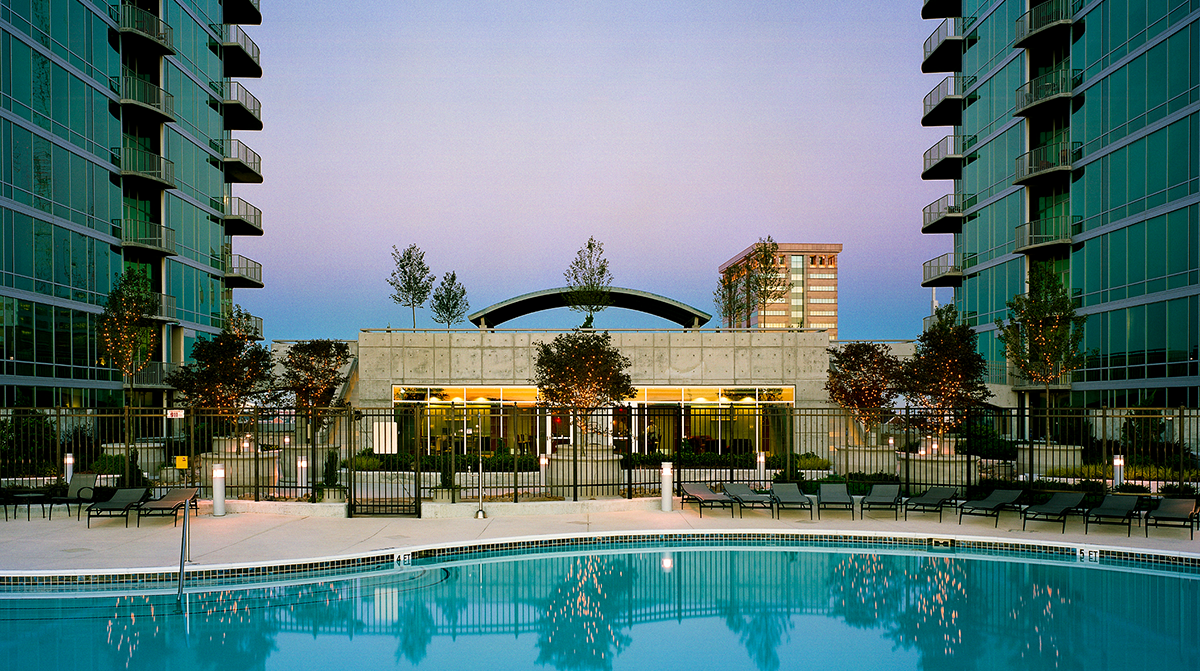Metropolis
Atlanta, Georgia
Outdoor Room with a View
One of Atlanta’s first modern urban lifestyle towers, Metropolis, features street level retail, five levels of parking, a seventh-floor pool and amenity deck and fourteen stories of living space. The street-level development anticipated the rapid growth of Midtown, with urban planning ideals at the forefront of design. Wide pedestrian sidewalks, bike racks and tall oaks separate the casual stroller from the busy traffic on Peachtree.
The half-acre amenity deck comprises the seventh and eighth floors. The carefully placed landscape on the seventh-floor terrace identifies activity areas for the fitness center and outdoor swimming pool. In addition to the stunning views of Midtown, Downtown, and Georgia Tech, the eighth floor includes a rooftop patio garden, club lounge and grill area for residents to enjoy.
-
Jim Durrett
Atlanta Executive Director
ULI


