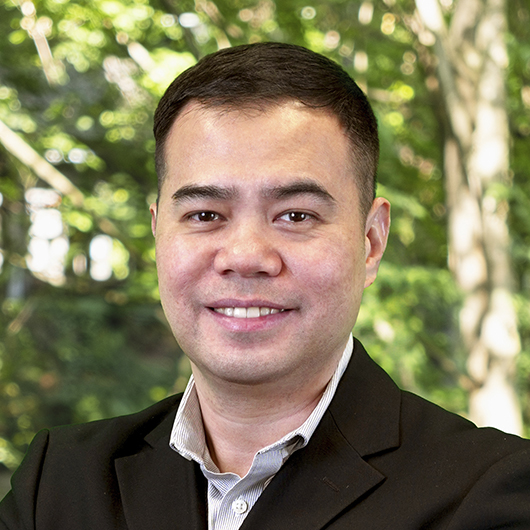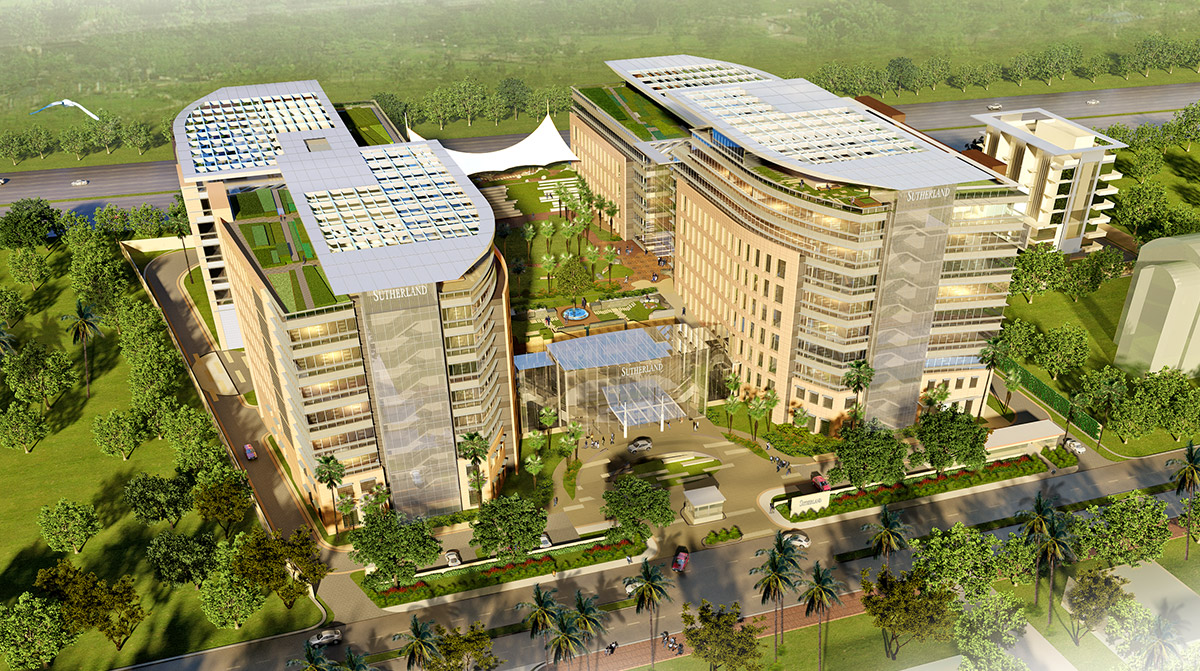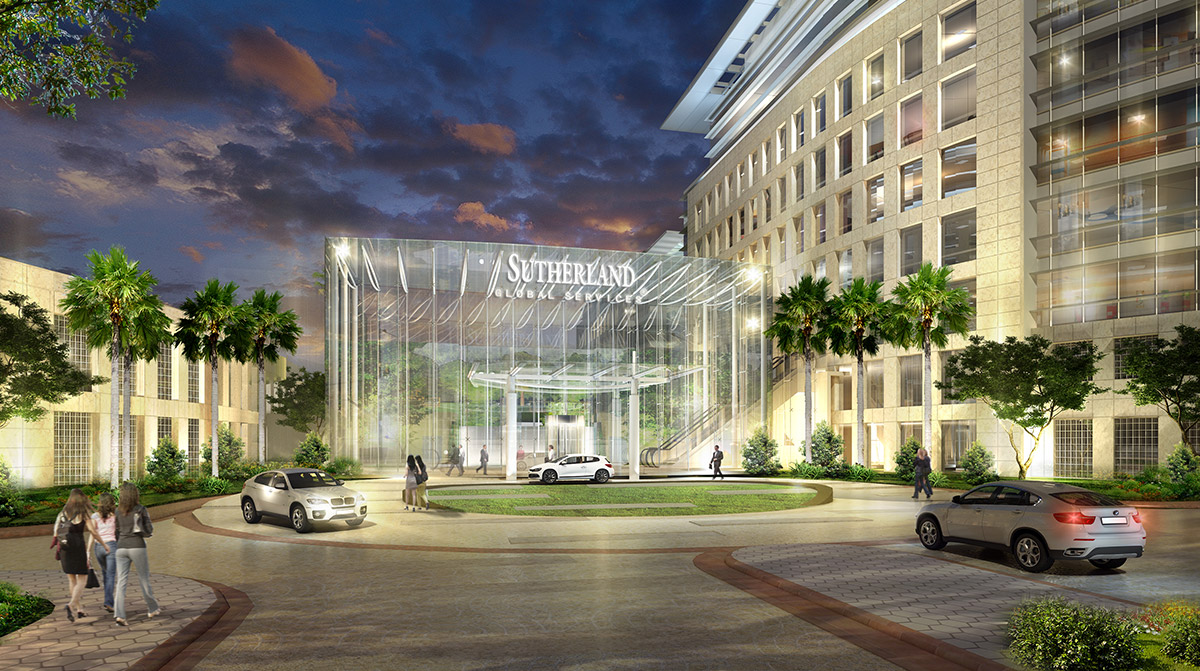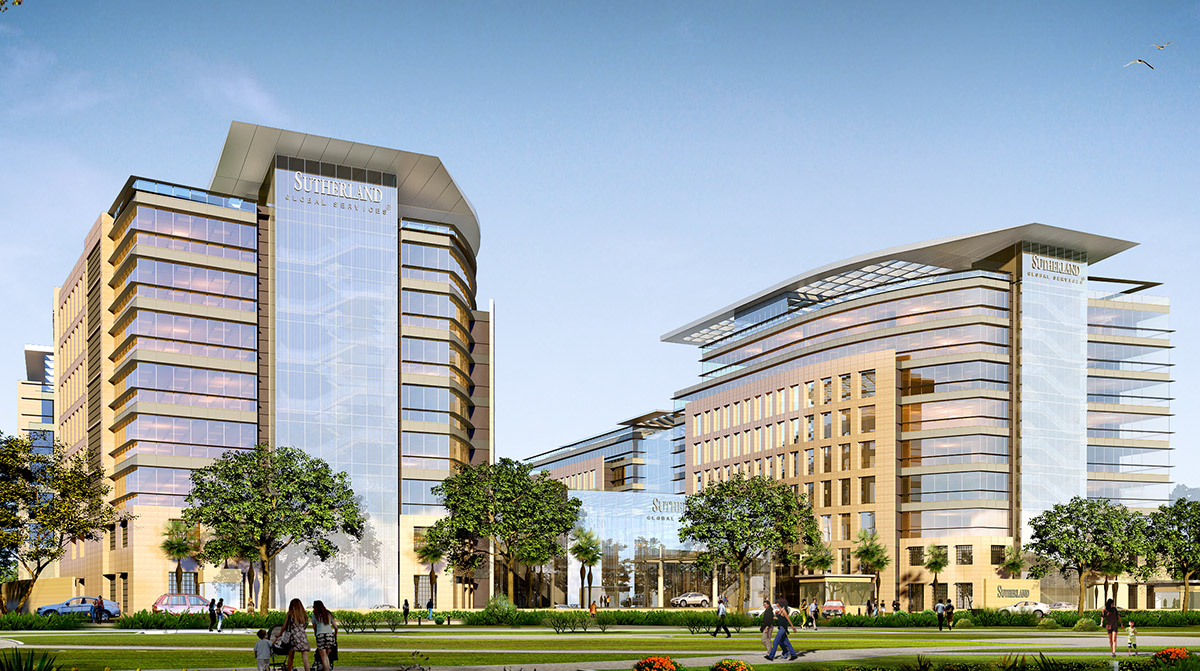Sutherland Philippines Corporate Headquarters
Carmona, Cavite, Philippines
Corporate Headquarter with Integrated Campus Facilities
The primary design objective of this project is to build a best-in-class ITeS (Information Technology Enabled Services) office campus and infrastructure that allows and encourages employee engagement and helps in delivering world class results for the highest level of customer service.
The master plan on this 30,000 SM site is organized as a courtyard campus with four independent buildings, a “glass jewel” arrival pavilion and an outdoor amphitheater surrounded by a raised central community courtyard linked together by a public circulation system which fronts onto the courtyard.
The campus is planned to be developed in three phases. Phase 1 includes a 3,000 SM recruitment & training center and an 18,000 SM production block to house 3,000 people, Phase 2 includes a 15,000 SM production blocks to house 2,500 people and Phase 3 will add 15,000 SM production blocks to house another 2,500 people.
The grand entrance is in the middle of the podium. On top of the podium, there is an environmental deck where gardens and lush greenery are incorporated to provide a common area for the staff recreation and relaxation purposes. The project also provides rooftop gardens on the two towers to provide additional green and recreational spaces. Other support facilities include a cafeteria, security guard house, MEP plant rooms, sewage treatment plant, water tank and a combination of open and structured parking garage to accommodate 1,020 cars.
了解我们的团队

Associate


