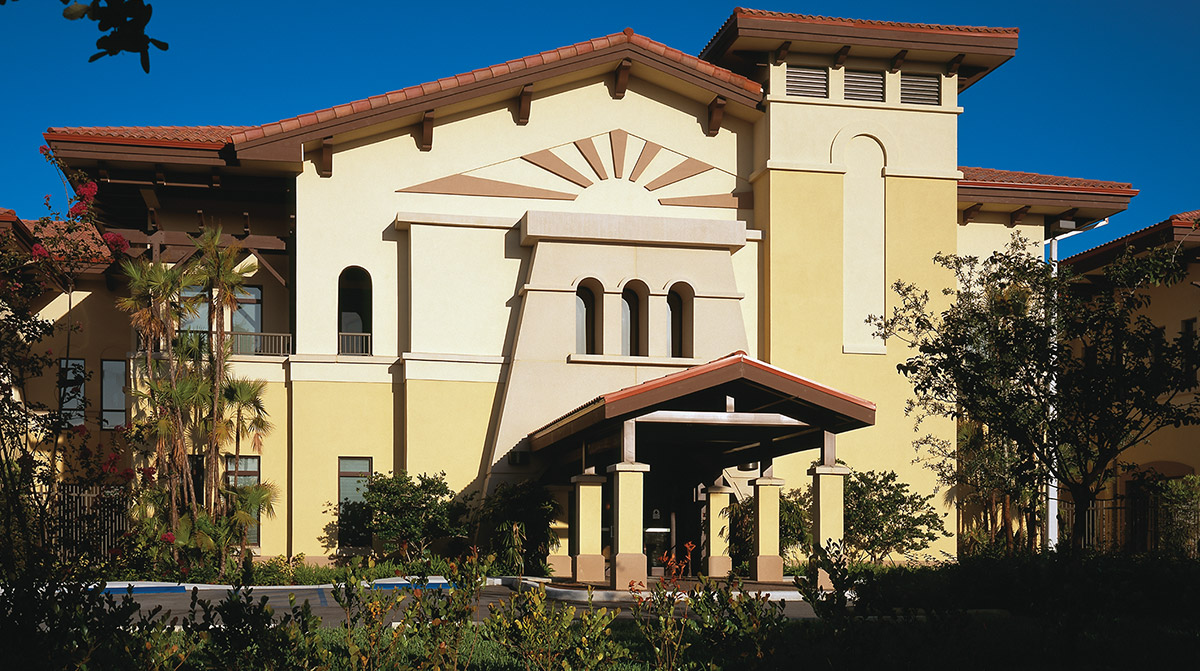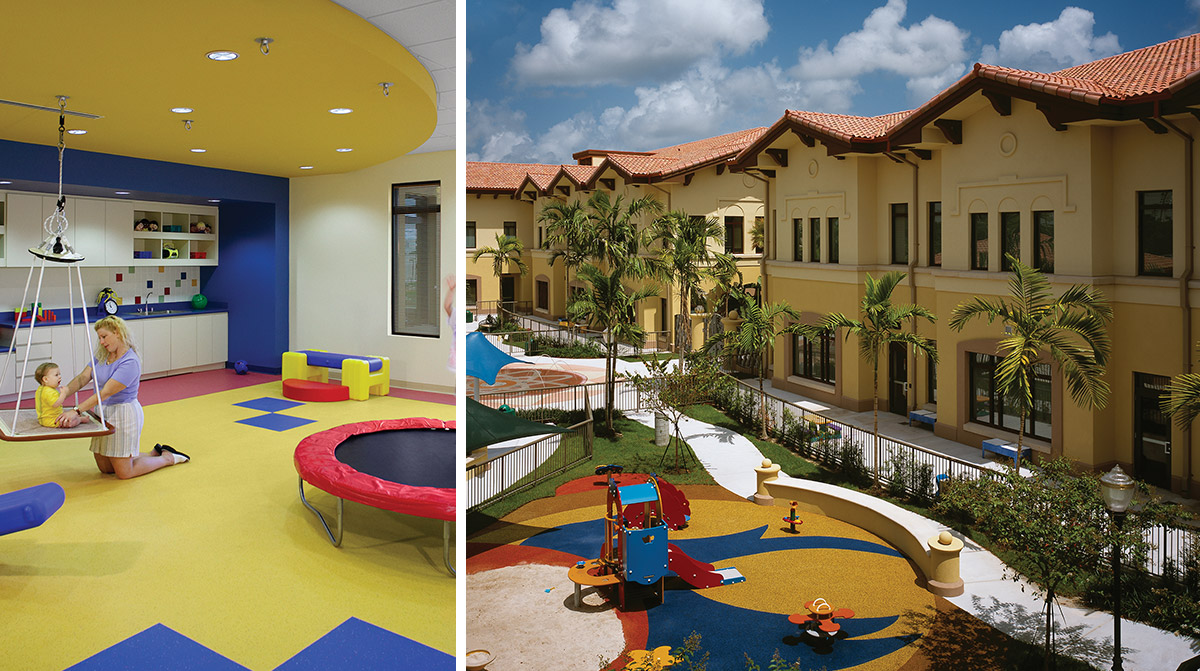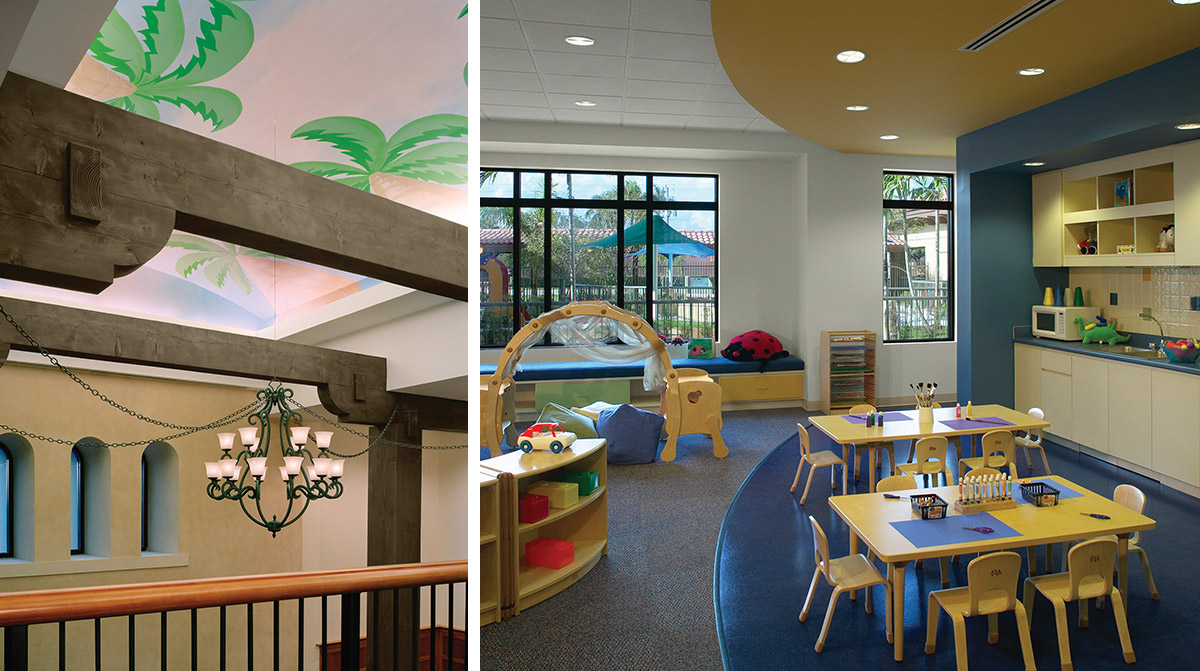The Jim & Jan Moran Family Center Village
Nova Southeastern University | Ft. Lauderdale, Florida
A Family Center Program
This new facility for children and their families consists of two, two-story buildings, totaling 110,000 SF. One building houses the family center program, which includes a total of twenty-seven classrooms for infants to pre-school and adult-family programs.
A matching building linked by a second story bridge houses the Baudhuin Oral school program for children with autism, hearing or learning disabilities. Twenty-one classrooms serve children, adults and their families in therapy and learning programs. The building also houses office and support spaces for the Marilyn Mailman Segal Institute for Child & Family Studies.
The exterior spaces include play decks adjacent to most of the classrooms as well as secured, themed playground areas with various activities and landscaping. Bus and parent access to the site are segregated for safety. The master plan includes covered drop-off entries for both buildings and landscaped parking for approximately 300 cars. The architecture and interior design support the program’s goals of providing a high quality, residential environment to enhance learning and growth.
The design employs elements of Mediterranean and Craftsman influences to create a familiar, residential feel. Sloped tile roofs, multicolor stucco, woodwork and warm finishes create a comfortable atmosphere for both children and adults.
了解我们的团队
Associate


