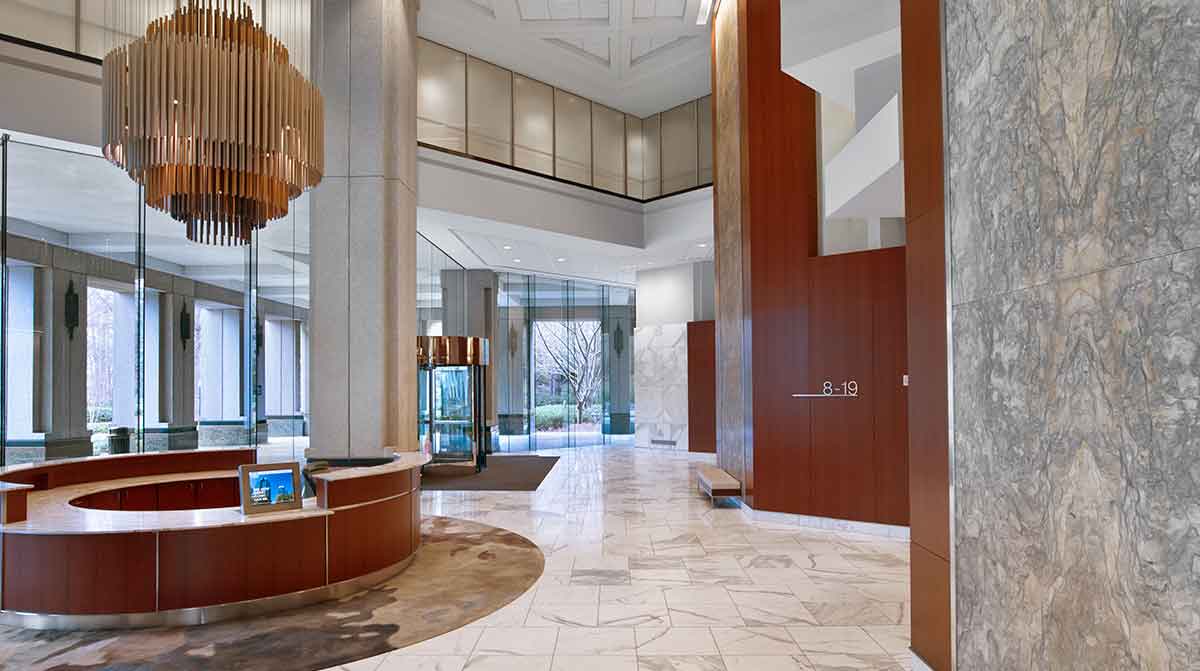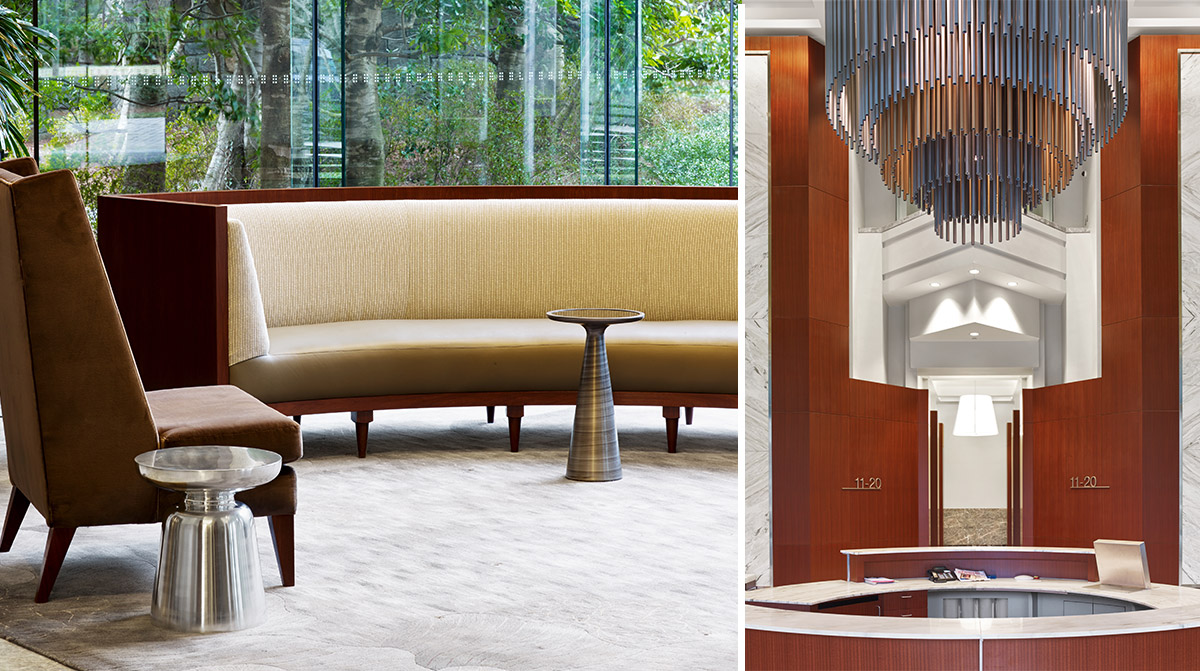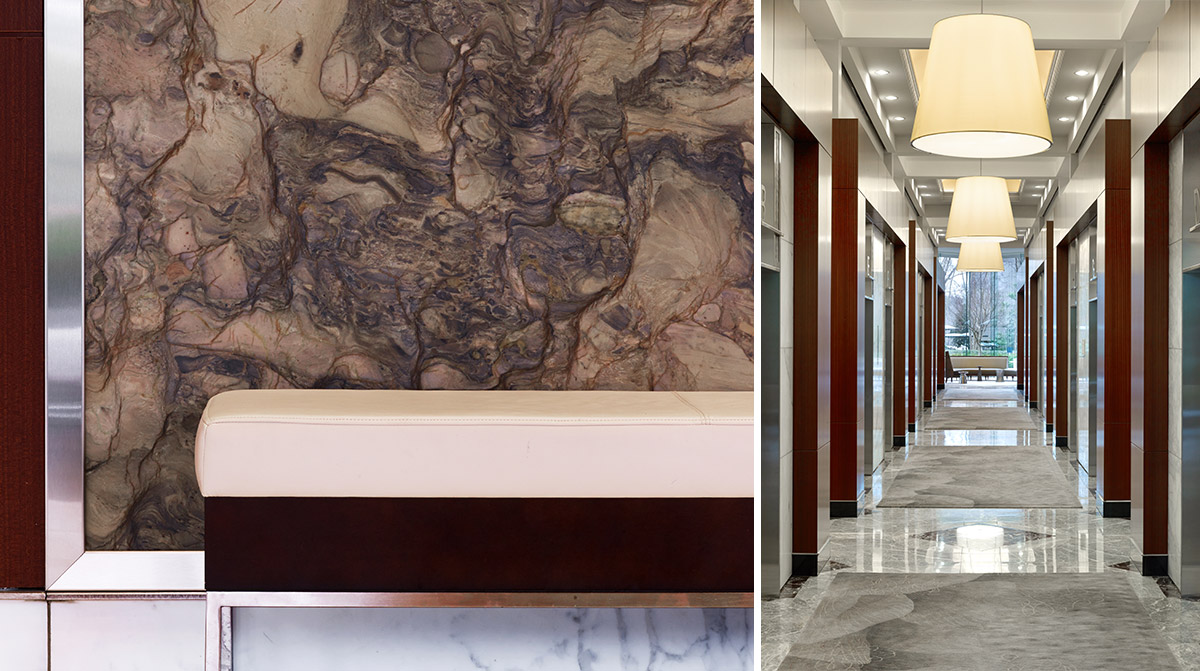Concourse Corporate Center Renovations
Atlanta, Georgia
Dynamic Makeover for Iconic Towers
Primarily focused on the repositioning of buildings five and six (“King & Queen" Buildings), the objective of this project was to introduce noticeable, transformative changes to the building lobbies and related public spaces and increase overall asset value in a market dominated by newer generation office product. The initial design concept involved bringing a new richness and elegance to the two-story spaces by cladding the lobby walls in rich wood veneer panels. Feature walls of book matched marble were introduced at the entry points to both buildings.
New circular reception desks were designed and contemporary pendant light fixtures were strategically placed above the desks serving as focal art pieces. New stone flooring and additional stone wall panels were also introduced into both lobbies. All elevator cabs were retooled with consistent finishes from the lobby.
Custom designed wool rugs feature a rich color palette and an organic graphic pattern which anchor the reception desk and the elevator lobbies. The new lobby seating groups are the finishing touches that complete the transformation of this architectural renovation.
For information about the Experiential Graphic Design our team provided for this project, please click the link above.
-
Andrew Allman
Director - Development Services
Regent Partners, LLC



