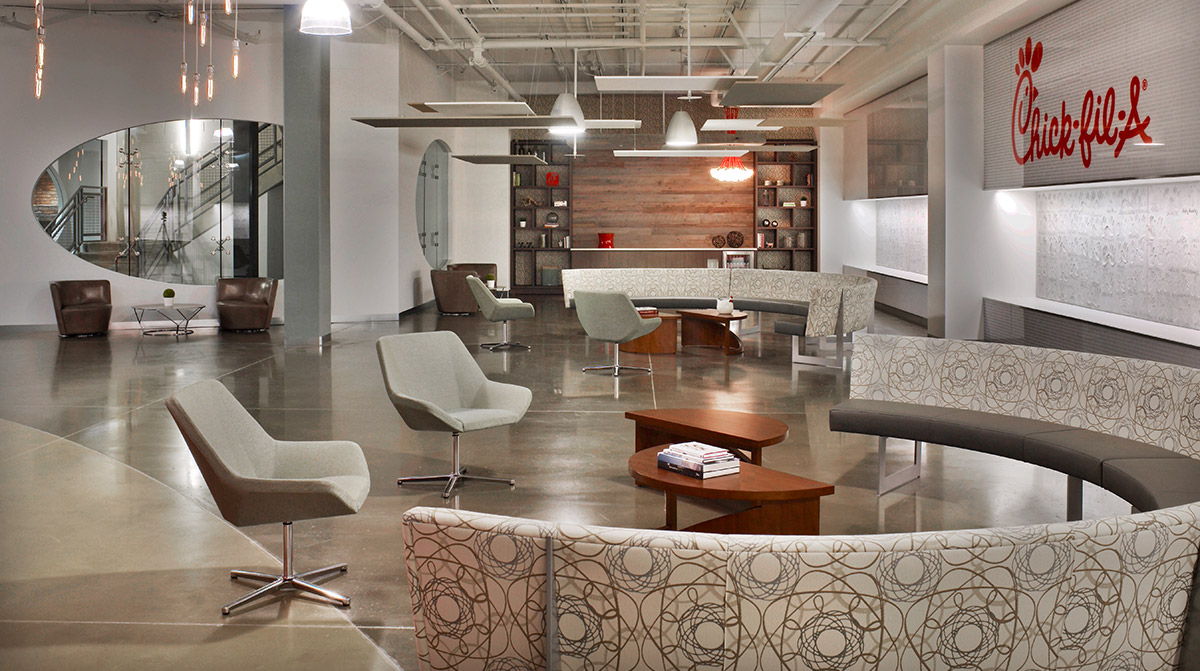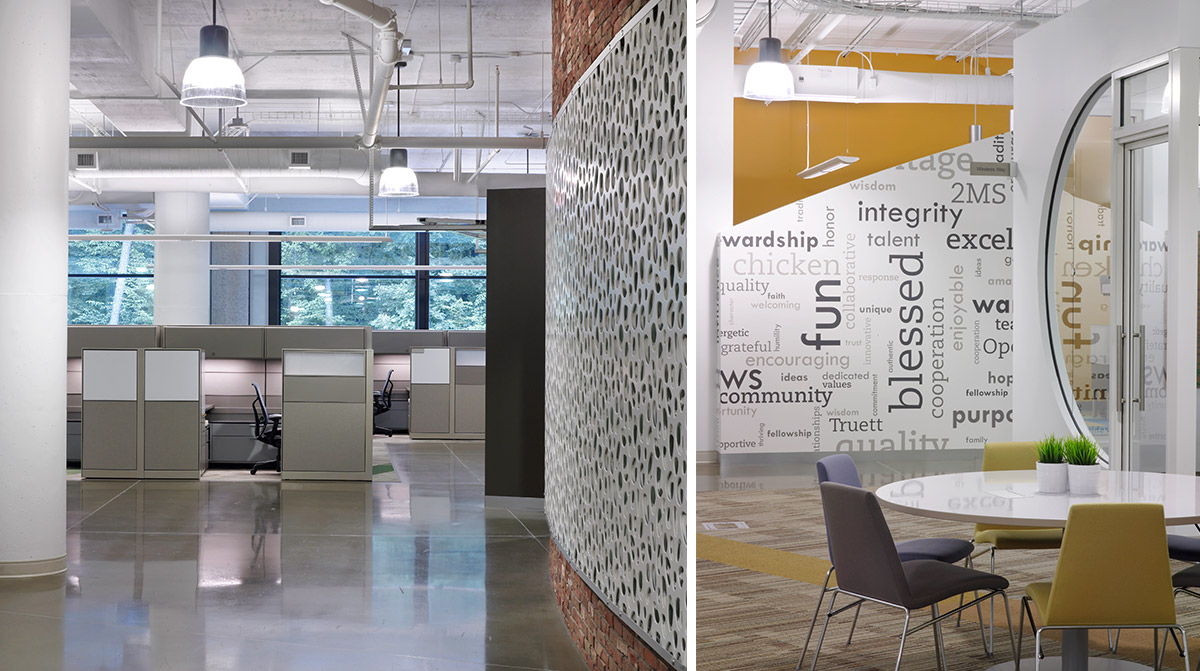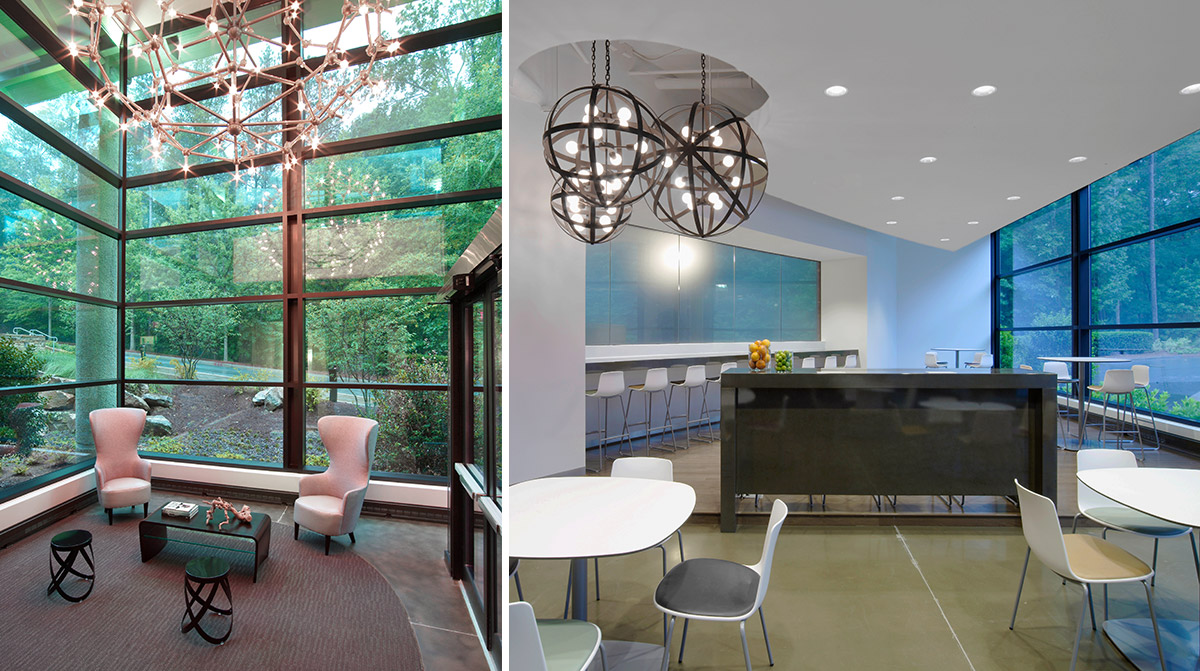Chick-fil-A "The Deck"
Atlanta, Georgia
A Parking Deck Becomes a Next Generation Workplace
Repurposing spaces often take on unexpected applications. Our design team was tasked with transforming an existing basement warehouse space located in a parking deck and reinterpreting it as modern, corporate workplace environment with a loft aesthetic.
The overall floor plan organized the spaces with large geometric enclosures that house shared amenities including conference rooms, break rooms, labs and open teaming areas, with various types of furniture configurations. These areas were spread throughout the footprint and floated below the high exposed concrete slab ceiling. They provide visual interest to space and wayfinding for the occupants. One exterior wall was removed and expanded out with a full height glass curtain wall to flood the space with natural light. To address the client's need for a high percentage of private offices, the team organized the office layout of staggered modules in various shapes and configurations with glass fronts to protect the sense of openness in a plan of such high density. Circulation paths were placed along the curtain wall to take advantage of the natural light and mature exterior landscape. The use of reclaimed brick veneer, wood all planking, refinished concrete flooring and custom specialty lighting builds on the loft design and repurposing concepts.
SRSS also provided Signage Design, Wayfinding Design and Environmental Graphic Design for this project.
-
Mark Miller
VP Organizational Effectiveness
Chick-fil-A, Inc.
了解我们的团队
Principal


