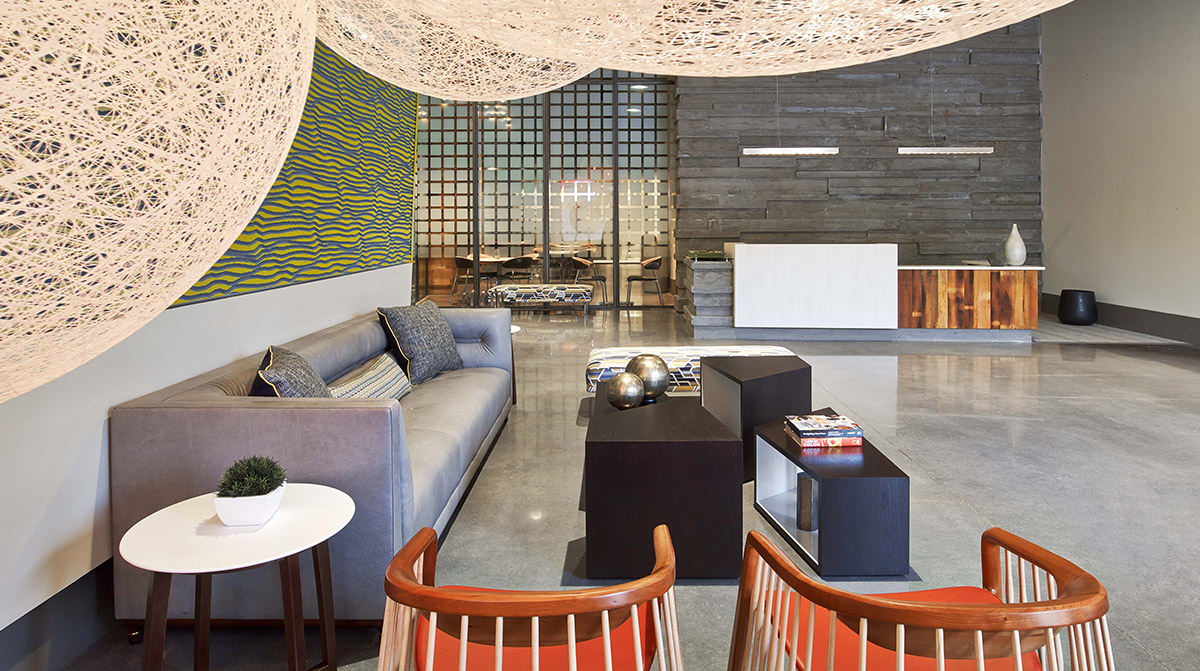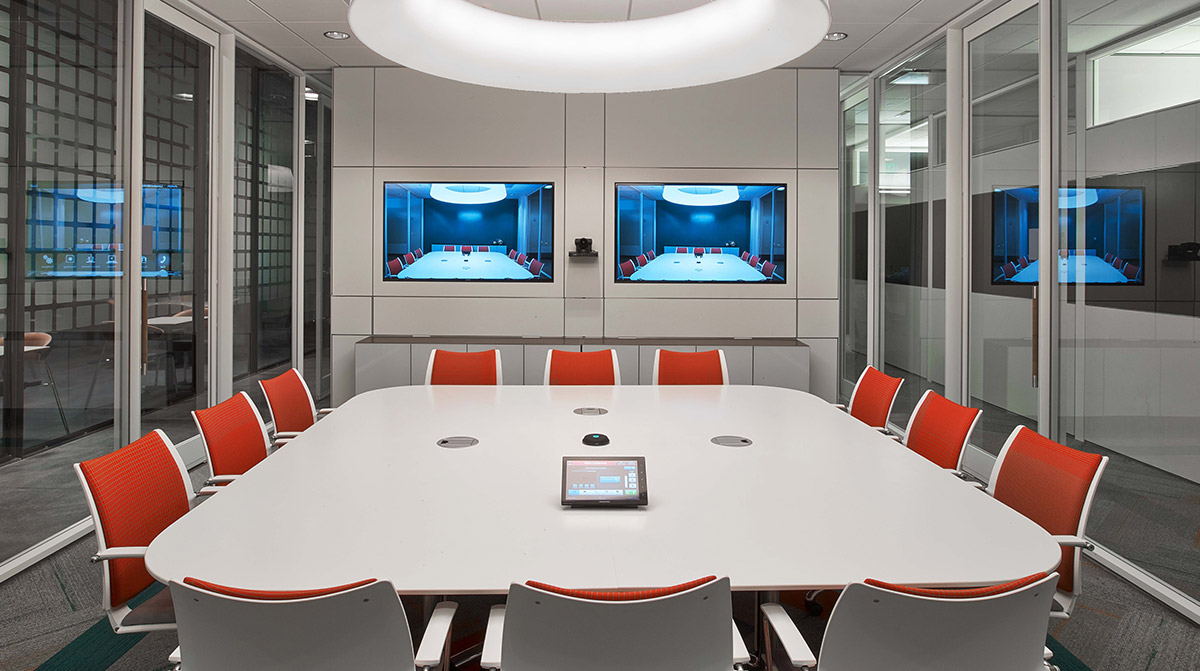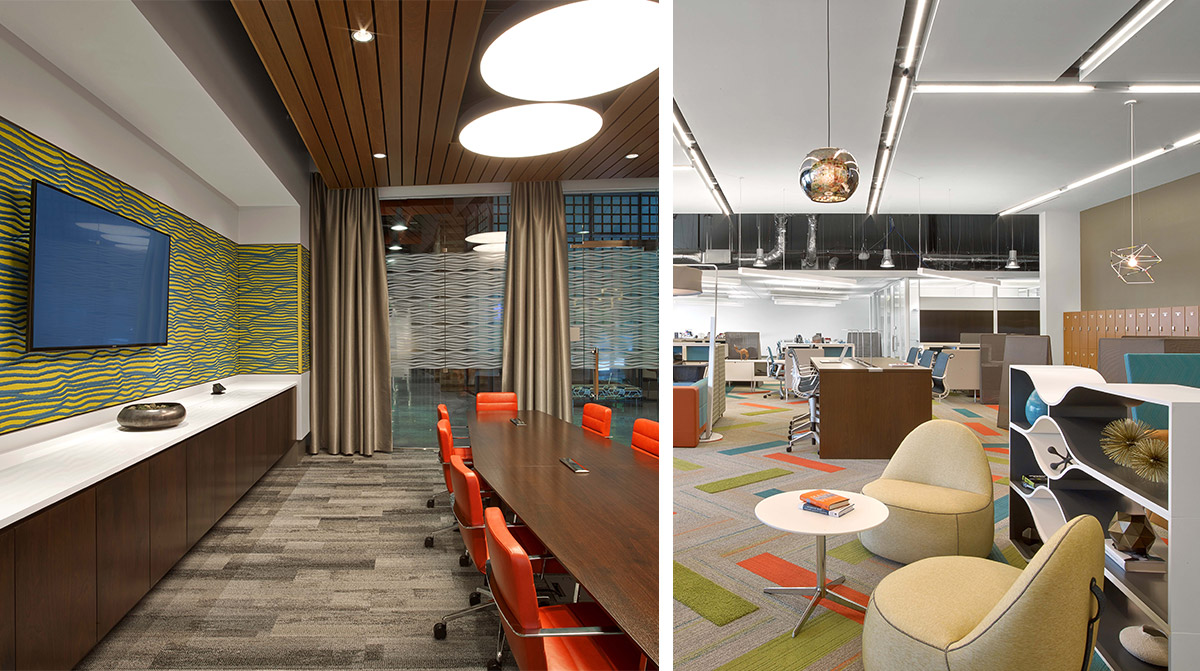Chick-fil-A Lincoln 100
Atlanta, Georgia
A Testing Ground for the Office of the Future
Located within a warehouse space adjacent to the Chick-fil-A Main Campus, this 21,770 SF space has been repurposed into a testing ground for Chick-fil-A’s study and development of the office of the future. The workplace of the future provides a "choice of place" with various, unique spaces for all types of work and the individuals using them. The new space consists of smaller footprint offices and a variety of workstation types for resident and mobile workers, with a focus on collaboration and smaller personal spaces. The introduction of quiet and phone rooms counterbalance the open office areas.
Collaboration is not just achieved by placing one person next to another; it needs to be an intentional space with all the necessary tools to get people out of their personal office and into a community. The collaboration spaces make up 30 percent of the total square footage; therefore, it is important to have a range of collaboration types. There are traditional team rooms, video conference and large conference rooms with the most up to date technologies and adaptable furniture. There are also large, open collaboration areas with various types of mobile and reconfigurable furniture and ample power and technology at the end users' fingertips.
To learn more about the Experiential Graphic Design services SRSS provided for this project, please click the link above.
-
Jon Bridges
Chick-fil-A, Inc.
了解我们的团队
Principal


