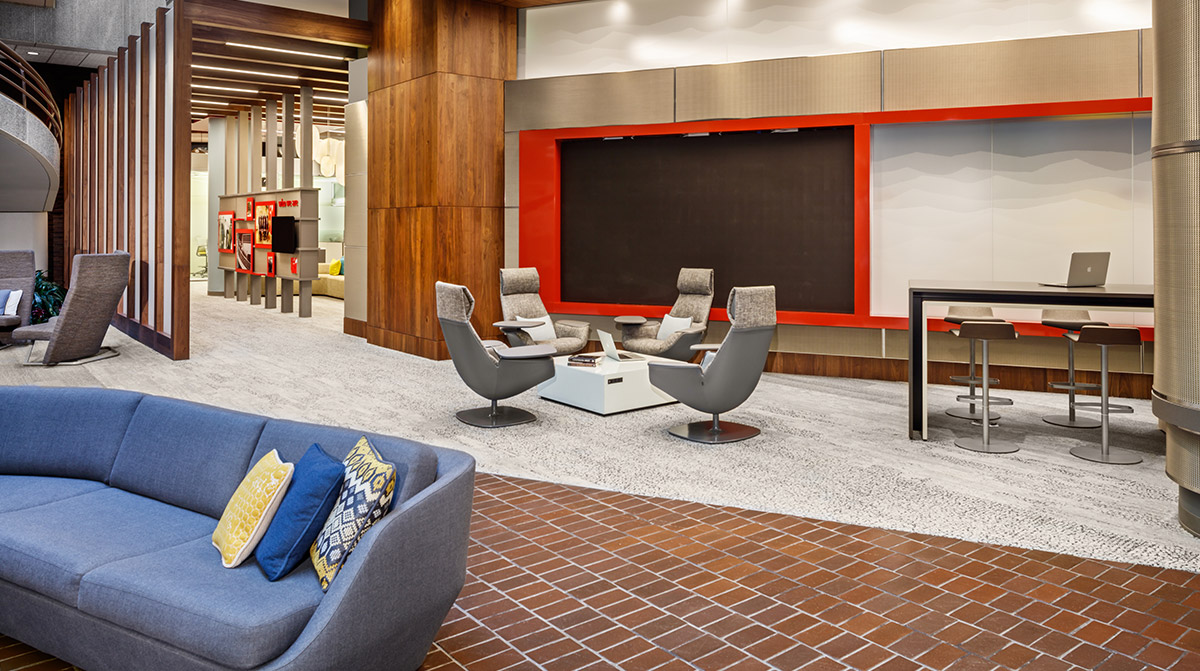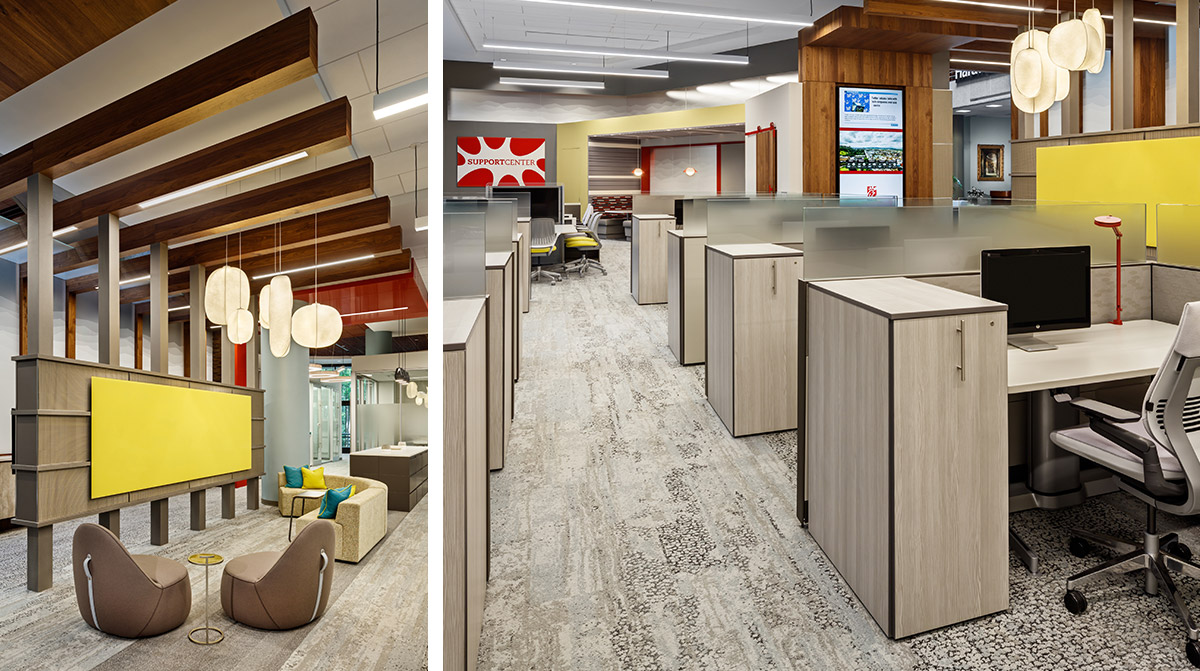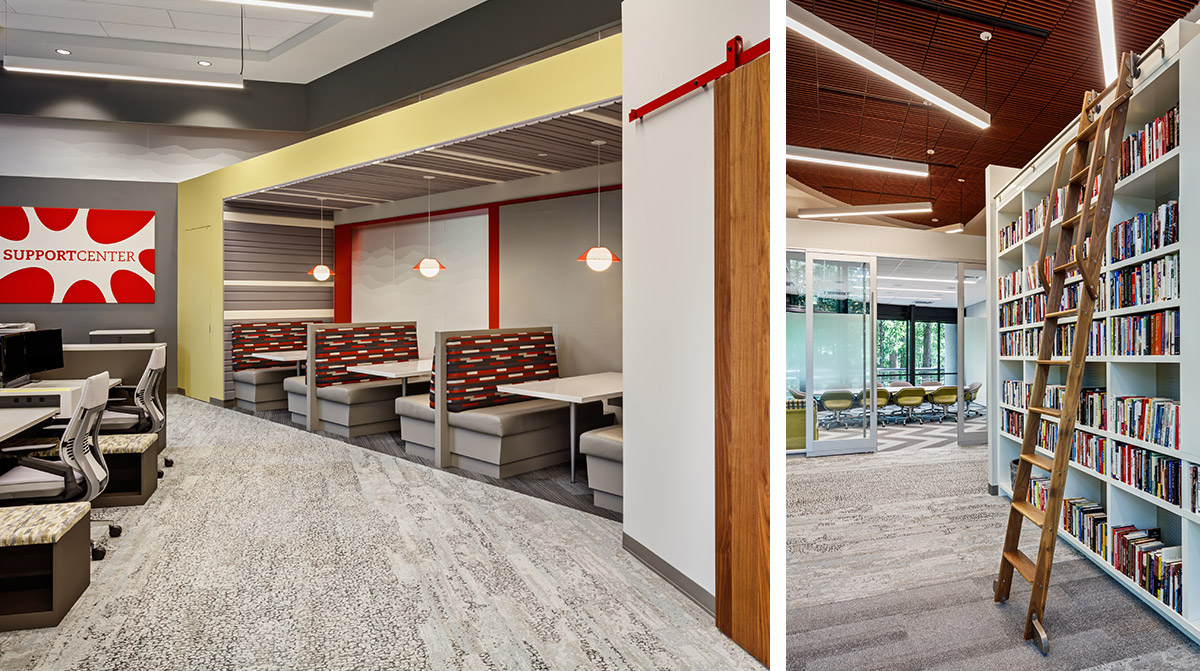Leadership Hub
Atlanta, Georgia
Designed with Flexibility for the Future
The aesthetics of the space were designed to tie into the traditional surrounding environment while providing a fresh, clean and timeless setting. The space was opened up by taking advantage of the nineteen-foot structure on the first floor and the exterior view of the floor to ceiling window wall. Wood ceiling components were added to provide warmth and to tie into the beautiful wooded backdrop.
Custom twenty-foot film was added to shield the group from the adjacent lobby while still providing movement off the lobby and letting light into the space. To allow for future growth and flexibility, the spaces were designed with agility and change as key components.



