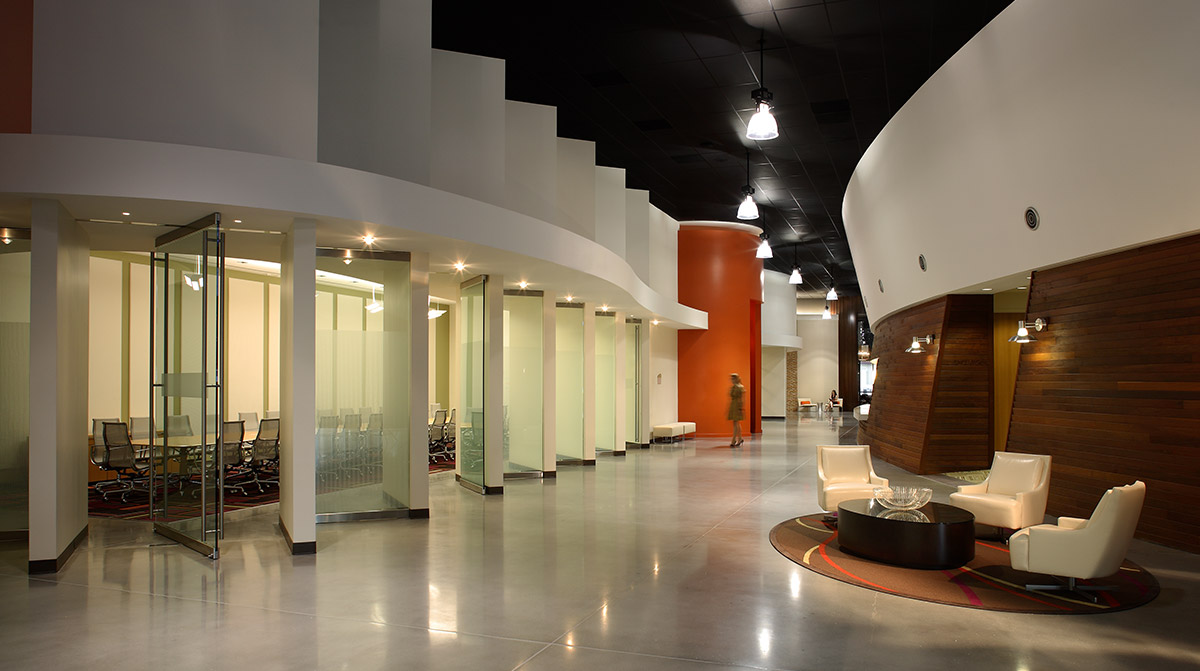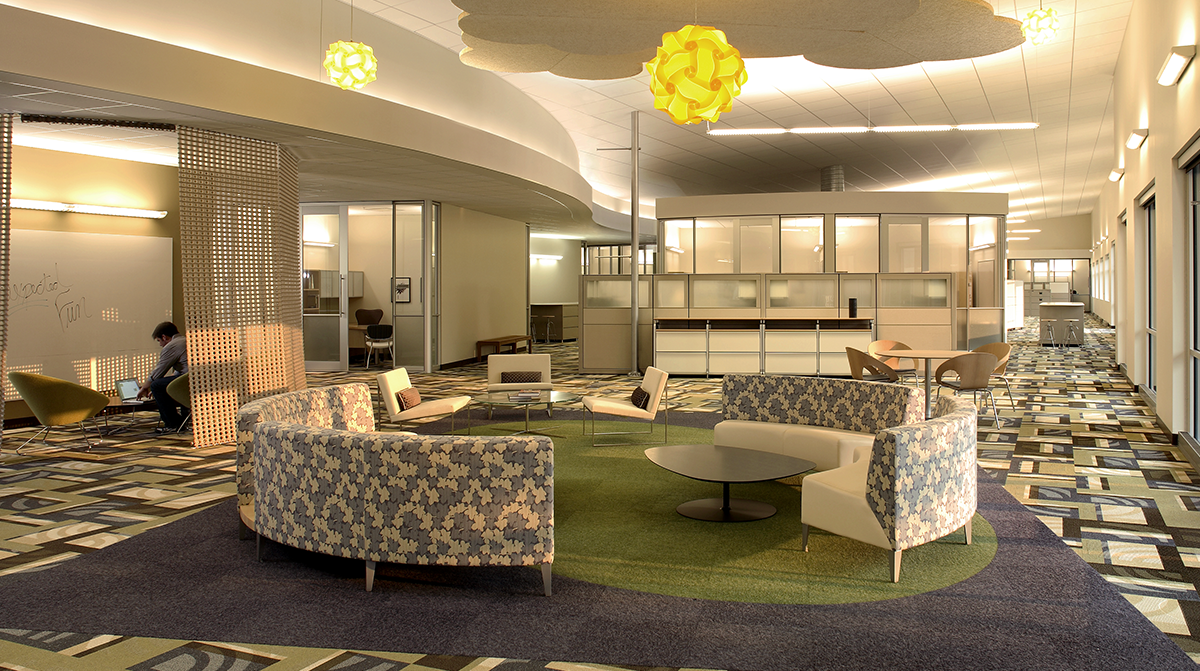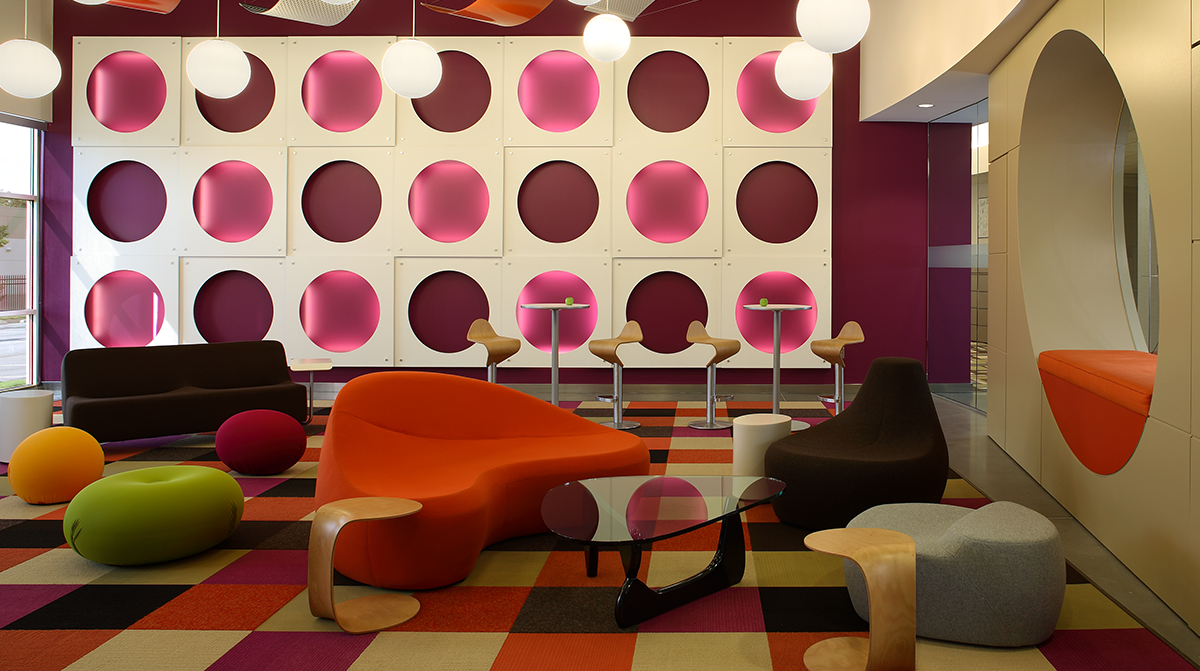Marketing and Operations Center
Atlanta, Georgia
Open Plan Office Design with Interest and Warmth
This 120,000 SF warehouse was repurposed into a next generation workspace for Chick-fil-A's marketing and field operations department. The overall space was designed to take advantage of the availability of eighteen foot ceilings which were left exposed to the structure within the main circulation paths.
Conference spaces for the marketing teams were defined by dynamic architectural shapes often clad in unusual materials and punctuated by the introduction of color. Transparency is a consistent design element throughout with the use of textured, clear and color-infused glass. Canted ceilings, glass, and special lighting effects were incorporated into the general office areas to create an exciting environment inside what was once an empty warehouse.
A large-scale carpet tile pattern activates the large open floor plan while providing an eco-friendly solution. Natural materials were used to create interest and warmth.
SRSS also provided Experiential Graphic Design services for this project. To learn more about this practice area, please click the link above.
-
S. Truett Cathy
Founder
Chick-fil-A, Inc.
了解我们的团队
Principal


