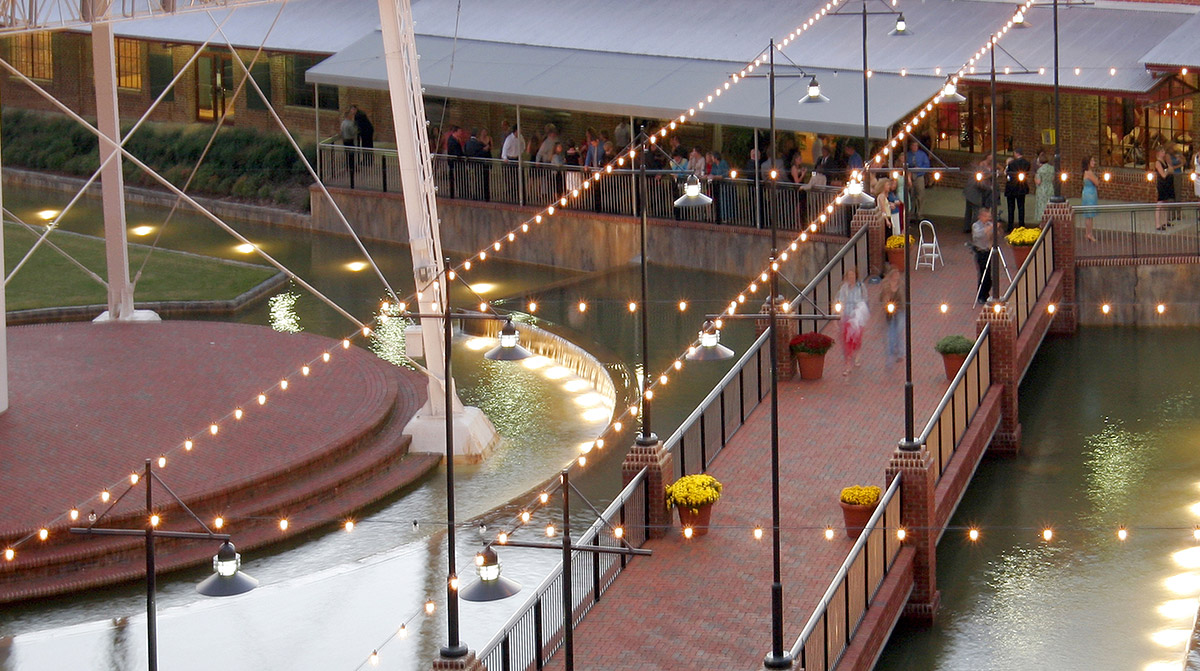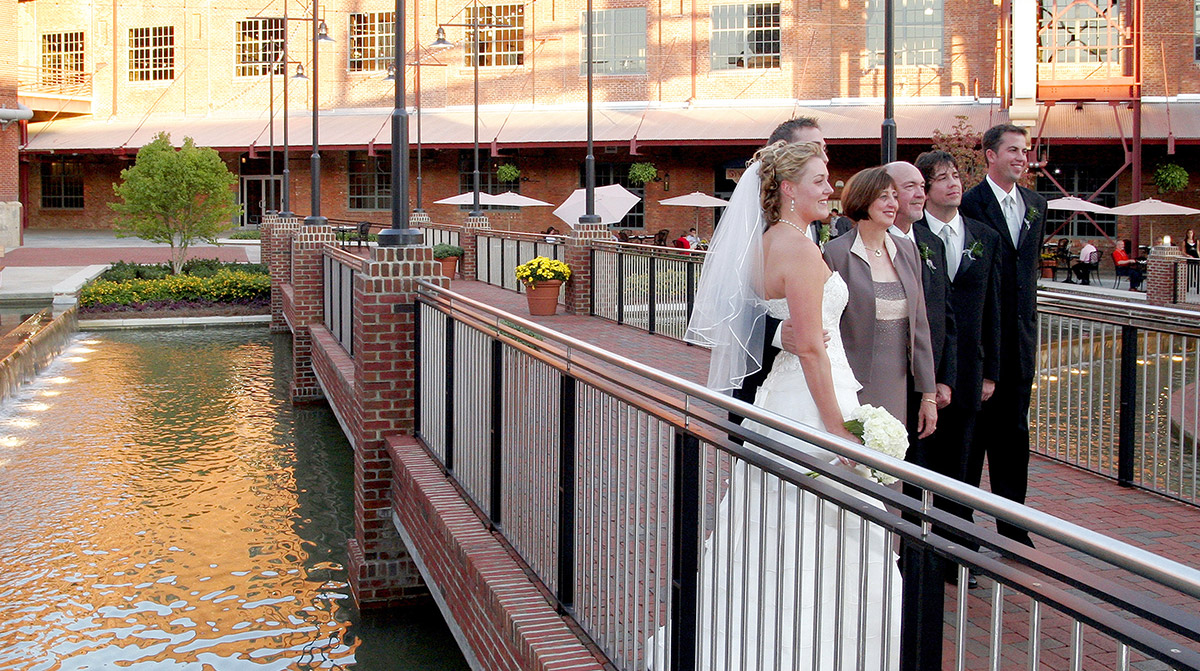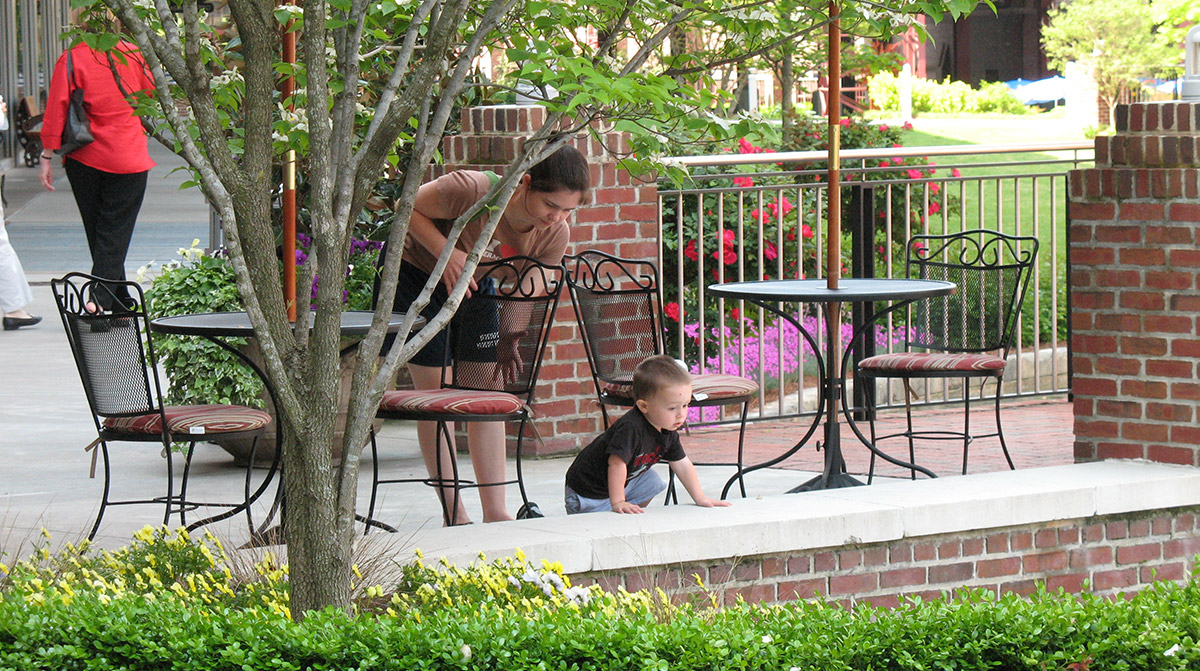American Tobacco Campus Historic Redevelopment
Durham, North Carolina
Preserving Heritage
The concept of “smart growth” was the driving influence in the redevelopment of the American Tobacco Campus. Of utmost importance was celebrating the rich local heritage of the site, and its context in Durham, North Carolina. Over one million square feet was re-imagined as mixed-use space on the sixteen-acre site. Along the perimeter, two state and two local roads were realigned and landscaped to promote seamless connectivity to downtown and the adjacent stadium.
A monumental water feature forms the spine of the design. “Bull River” spans the length of the site along old docks, formerly used for tobacco loading. At the heart of the new campus, Bull River spills into a multilevel pool around the old water tower. This creates a stunning backdrop for outdoor dining, an amphitheater, rubber duck races, and more. Brick walkways easily bridge visitors across the water as they peruse the eclectic mix of eateries, shops, and galleries.
Learn more about the Architectural Design and Experiential Graphic Design services our team provided for this project.
-
Michael Goodmon
Vice President-Real Estate
Capitol Broadcasting Company, Inc.
Meet Some of Our Team

Principal

Associate


