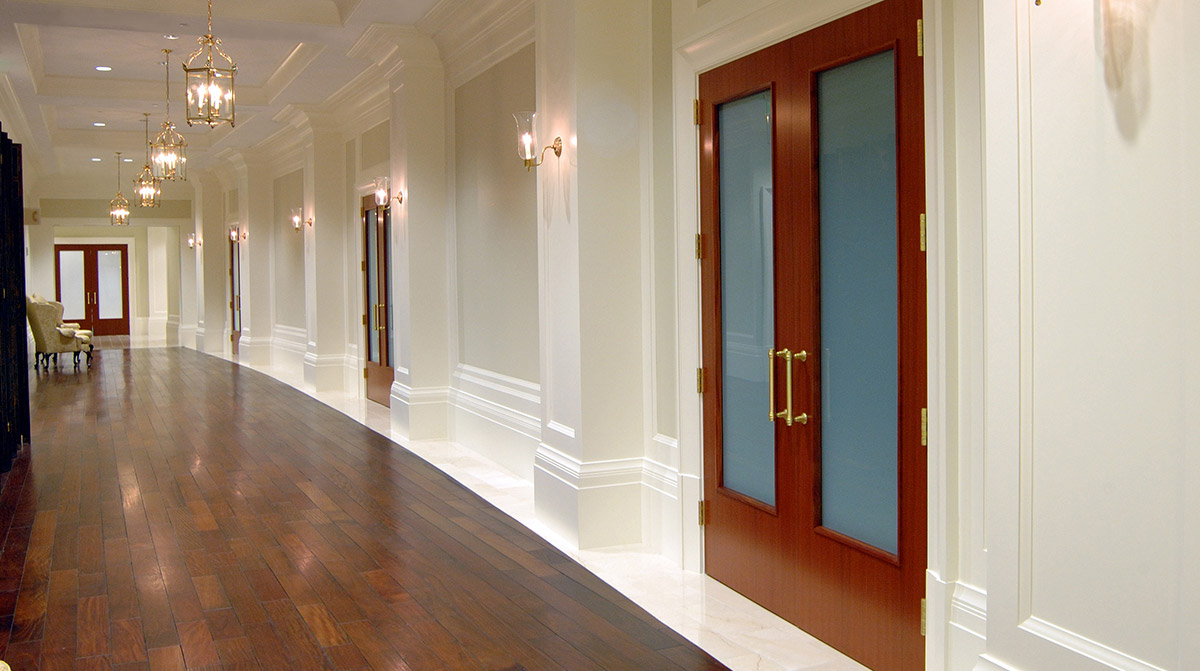Nelson Mullins Riley & Scarborough
Atlanta, Georgia
Sophisticated Workplace with Spectacular Views
Located at Atlantic Station, a premier mixed use live, work, play development in Atlanta, this 102,000 SF law firm occupies the top five floors in a LEED Gold Certified building. Interior design services were provided while the building was still under construction. Building modifications were made allowing the spectacular 4,000 SF rooftop terrace and skyline view to be featured from the project’s grand public spaces.
High, intricate ceilings and large-scale millwork painted in soft neutral colors, paired with rustic wood flooring and fine furnishings, provided the perfect solution. The project’s five full floors include a rooftop terrace destined to be the entertainment venue of Atlanta law firms. The reception area was cleverly located on the floor below, allowing two symmetrical feature stairs to take visitors to the top floor conference center as the city skyline dramatically appears. Conference and casual meeting areas with sophisticated technology surround the floor, connected by a softly curved concourse. Operational areas were efficiently located on the lowest floor of the building.
-
Bill Sills
Director of Facilities and Contract Services
Nelson Mullins Riley & Scarborough, LLP
Meet Some of Our Team

Principal

Associate


