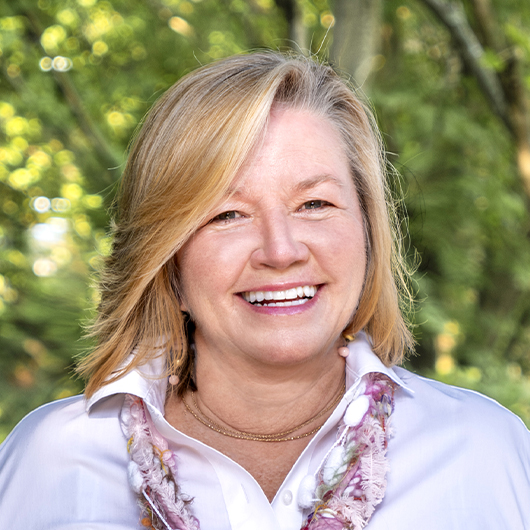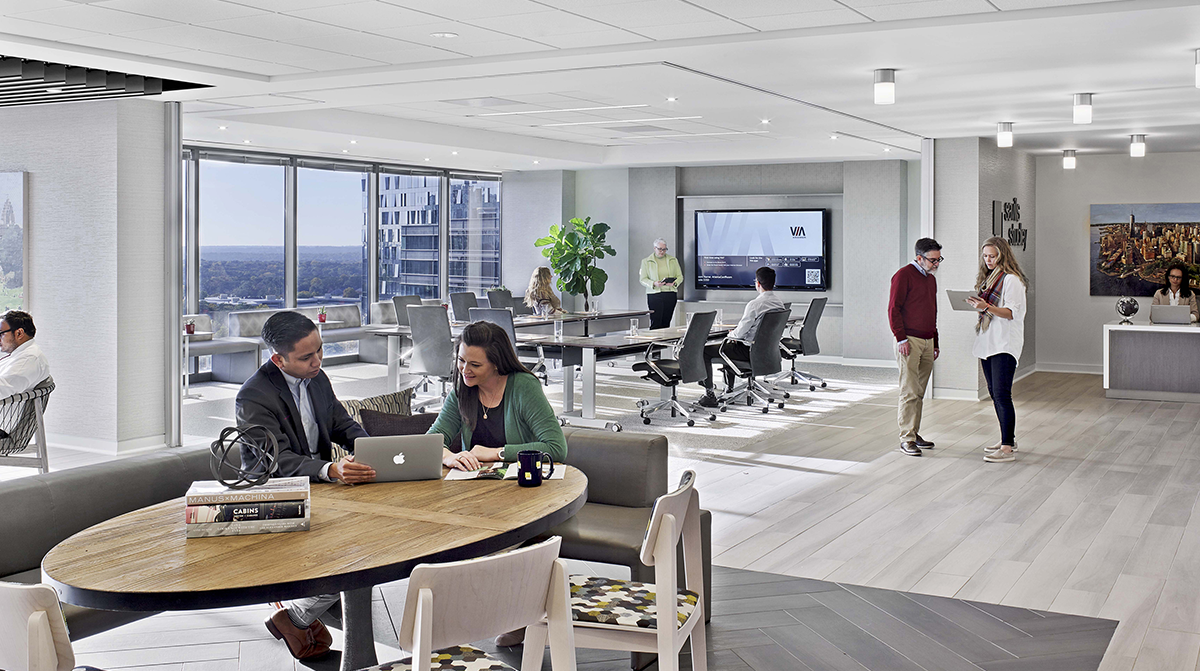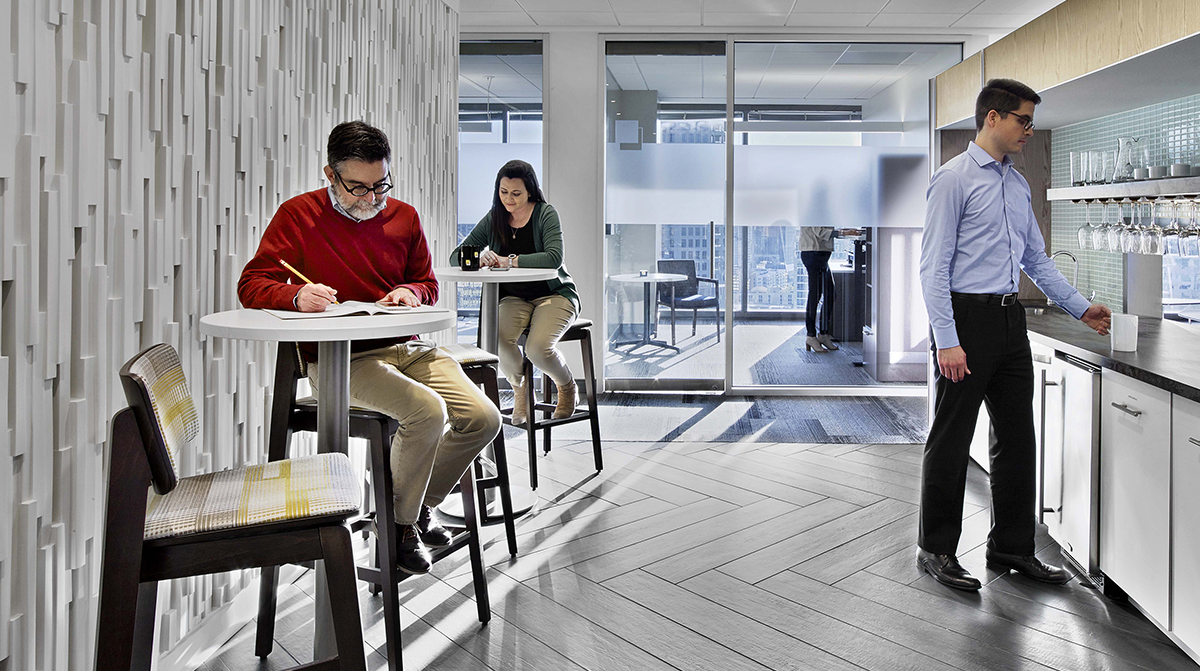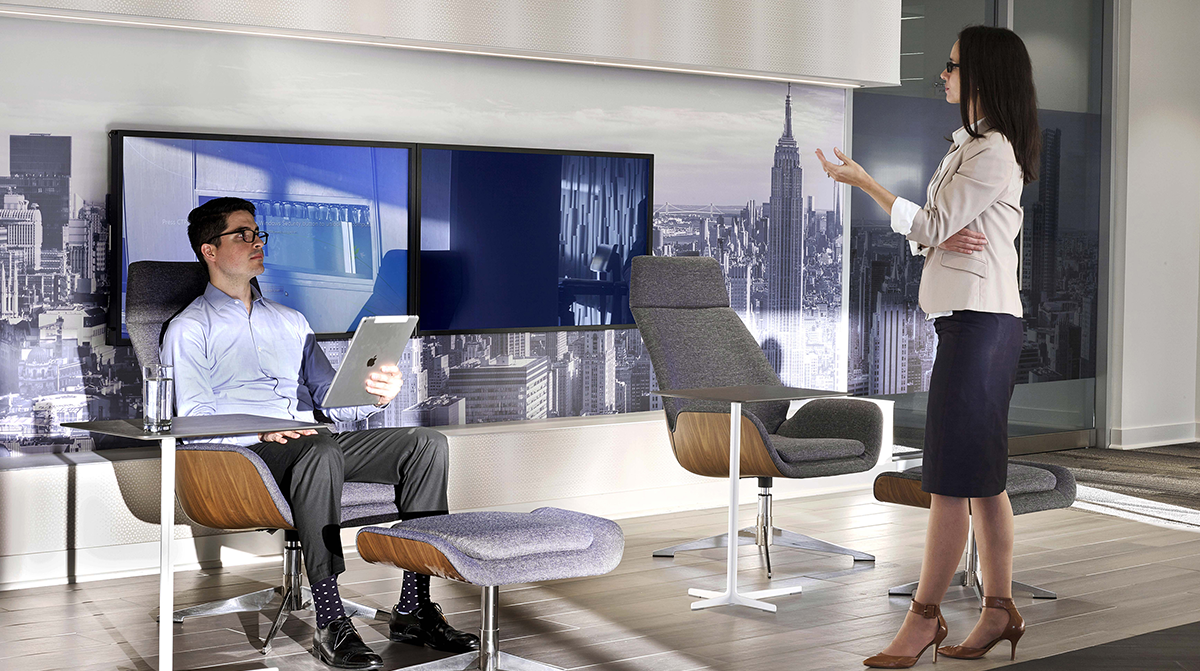Savills Offices
Atlanta, Georgia
Client Focused
Savills, having outgrown their regional office space, desired a next-generation workplace. Responding to our client, Smallwood designed a workplace consisting of a smaller office footprint, open and collaborative workstation groupings and several types of shared spaces offering employees a “choice of place” for different tasks. The new space features quiet rooms for focused work, sit-stand desks, high top tables, open booths, enclosed rooms with writable walls and technology, and collaborative work areas with furniture designed for team engagement.
Presentation areas were designed for Savills to make pitches to their clients. A branded feature wall illustrates multiple city skylines with flat panel presentation displays showcasing real estate solutions. The lobby and large conference room, with glass operable partitions, can be transformed into an event space offering grand views of the city skyline.
Our team also provided Experiential Graphic Design services for this project. For more information about this practice area, please click the link above.
-
Chris White
Executive Vice President, Market Leader
Savills
Meet Some of Our Team

Principal

Associate


