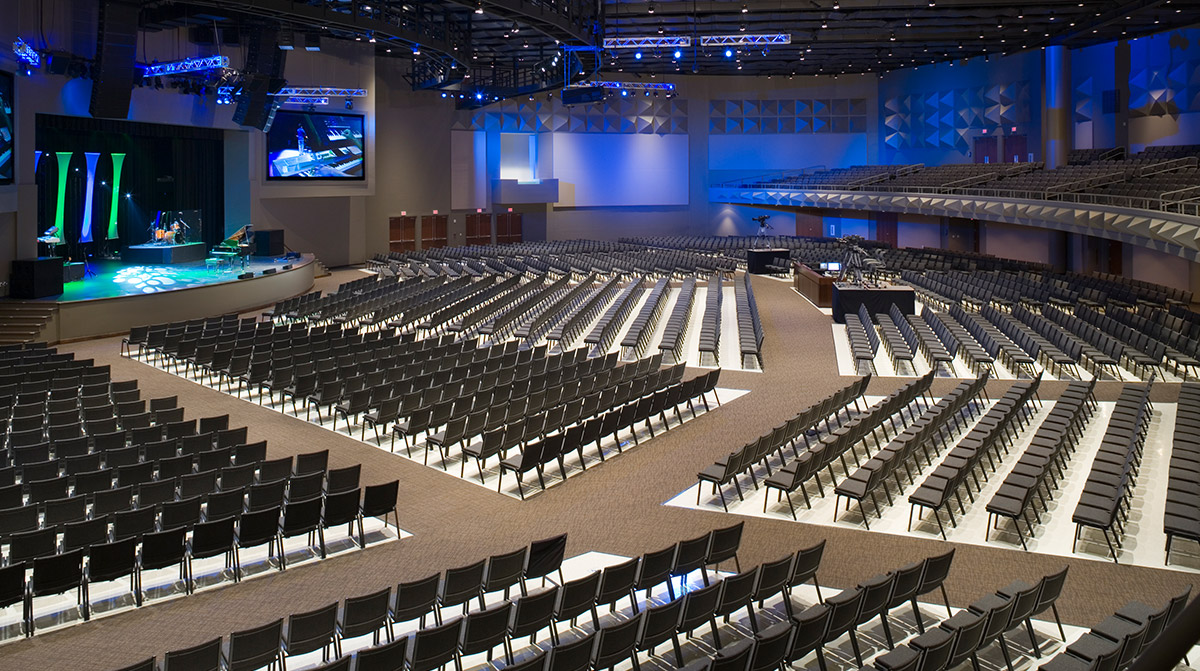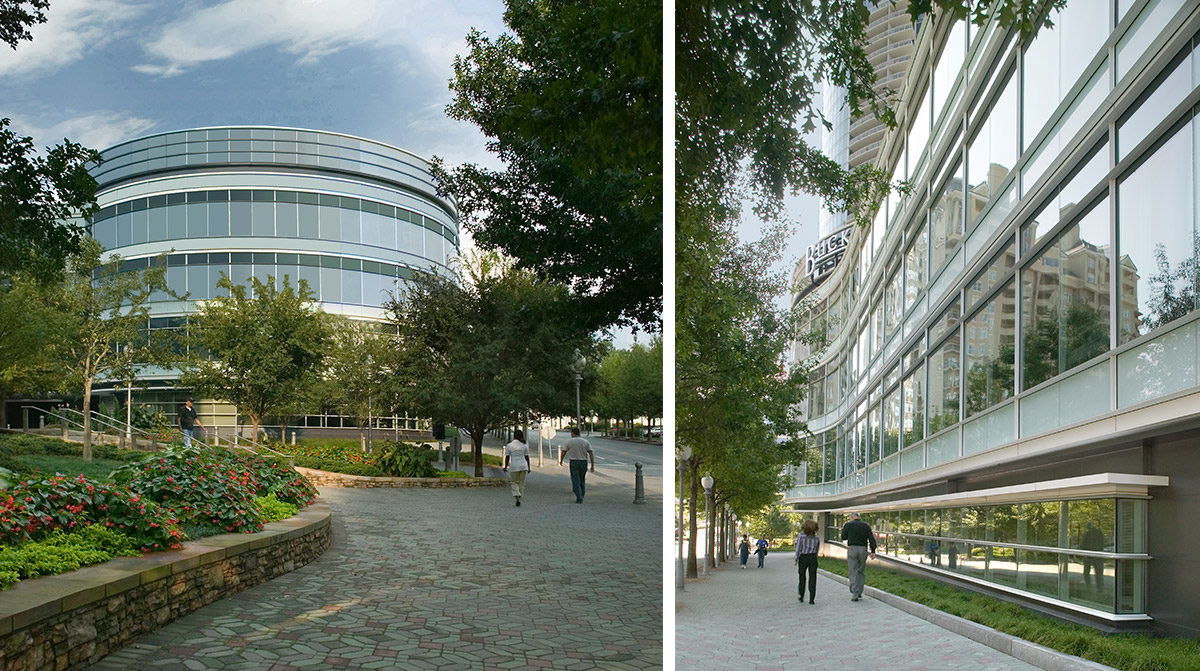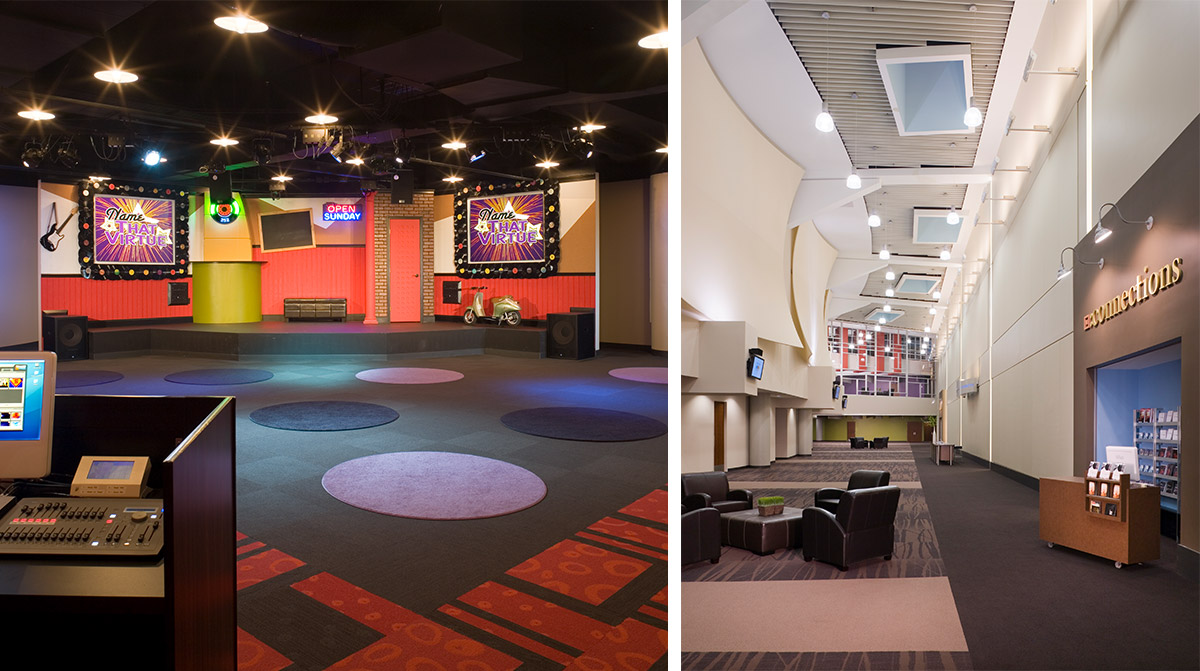Buckhead Church
Atlanta, Georgia
State-of-the-Art Worship Spaces
This four-story, 190,000 SF facility houses the satellite campus of North Point Ministries and is located in the Tower Place mixed-use development in the Buckhead district of Atlanta. This contemporary Christian church building includes state-of-the-art worship spaces and a 3,000-seat main auditorium supplemented by two smaller theaters for student worship services and programs. The building also features a production studio, bookstore, administrative offices, and classroom space.
Buckhead Church occupies a centrally located parcel of land in the Tower Place mixed-use development. Situated among residential towers, retail shops, and office buildings, the unique and modern-style church in the heart of Buckhead emulates the architectural style of its neighboring office buildings, with its glass-progressive façade located above a three-story parking garage. The location within a mixed-use development proved to be vital due to proximity to MARTA and the availability of existing commercial parking that is under-utilized on the weekends. Parking provided within the project is limited so other parking and transit options were of real benefit.
Unique Design and site challenges included fitting the 190,000 SF occupiable space and parking on a 2.4-acre site. The solution was to stack the spaces vertically, which is very uncommon for this project type. Four levels of worship and associated spaces were stacked above grade. Escalators were incorporated into the design to assist with the movement of the large numbers of people circulating between levels.
The church houses several state-of-the-art theaters for worship. The main auditorium seats 3,000 (2,000 on the flat floor with another 1,000 in a tiered balcony above). The KidStuf Theatre features flat floor seating for 400 adults and 280 elementary school children in a two-story volume of space.. The Attic Theatre has informal lounge and cafe seating for 360 teenagers and features a portable platform for concert performances. The pre-function space outside the Attic Theatre serves as a “game loft” and informal interaction area. An on-site digital production studio supports all of these high-tech worship spaces.
Distinct classroom spaces for all ages, from toddlers to adults, are located throughout the entire facility and supplement the large worship spaces. Small performance theaters, seating 150 kids each, are located on the 2nd and 3rd levels adjacent to the KidStuf Theatre. Small group classrooms for teenagers and young adults are located on the 4th floor adjacent to the Attic Theatre.
The facility also includes a 1,800 SF retail bookstore/resource center which is visible from the front entry. Features include custom millwork, display shelves, specialty lighting, and custom graphics. There is approximately 15,000 SF of general office space that has a crisp contemporary aesthetic with the use of exposed ceilings with floating acoustical “clouds”, a neutral color palette, and modular furniture. A walkway spans 150 feet over a service drive, connecting the worship center to a nearby parking deck.
Smallwood also provided Landscape Architecture and Experiential Graphic Design for this project. To learn more, please click the links above.
-
David J. McDaniel
Buckhead Church
Meet Some of Our Team

Associate


