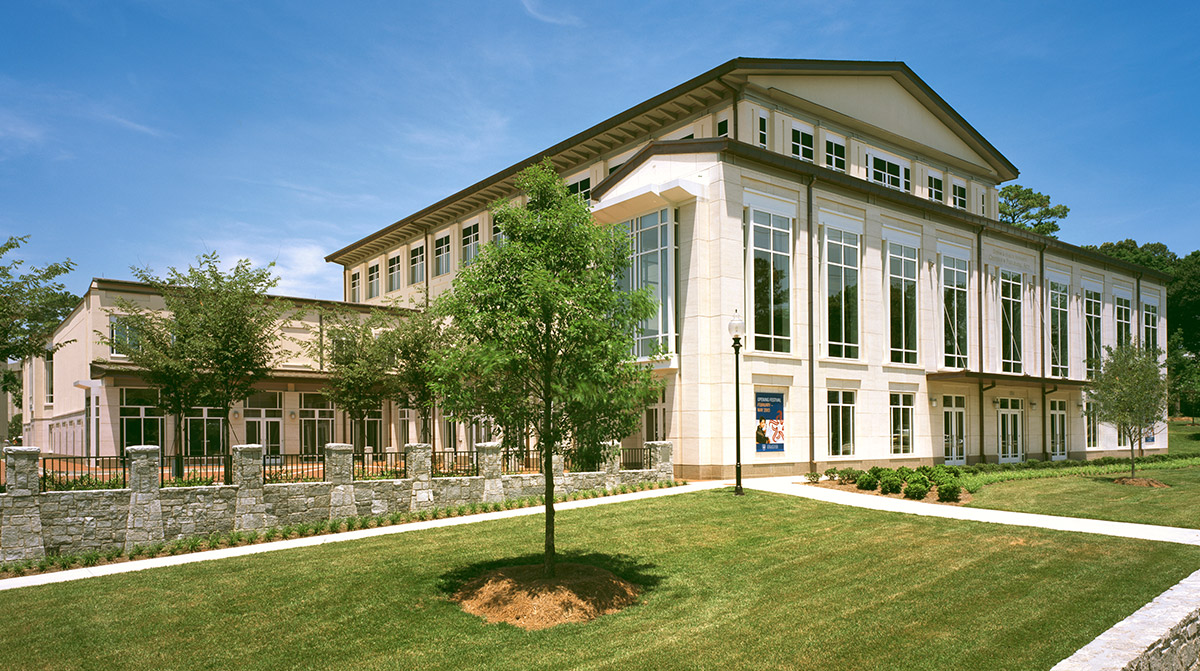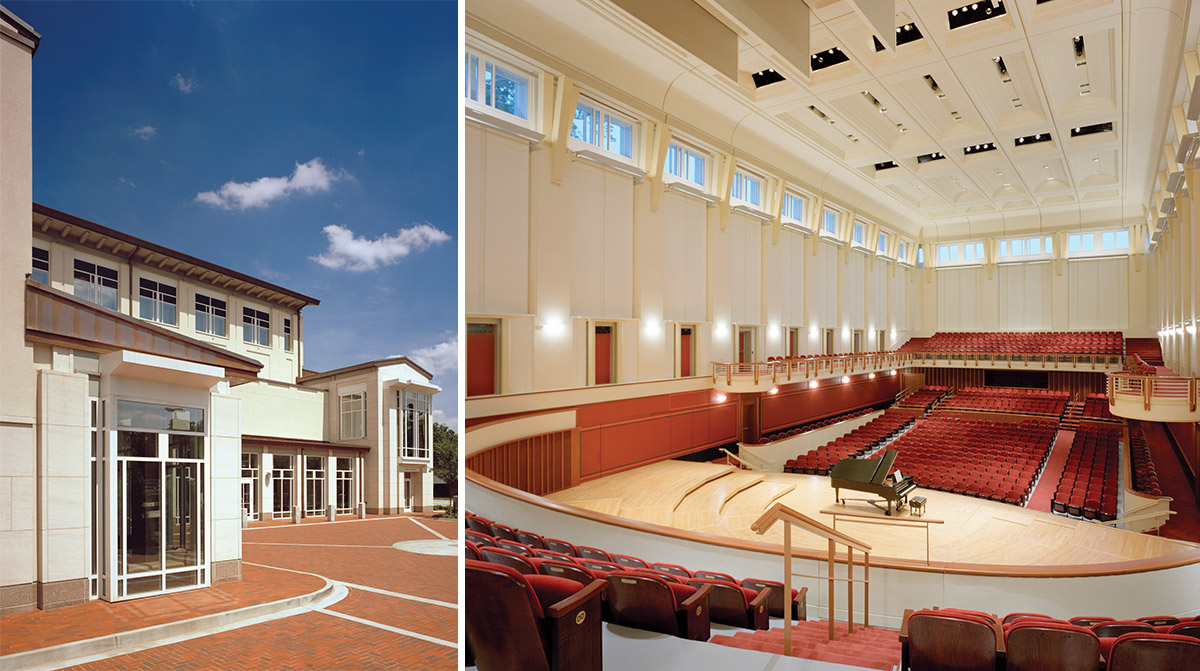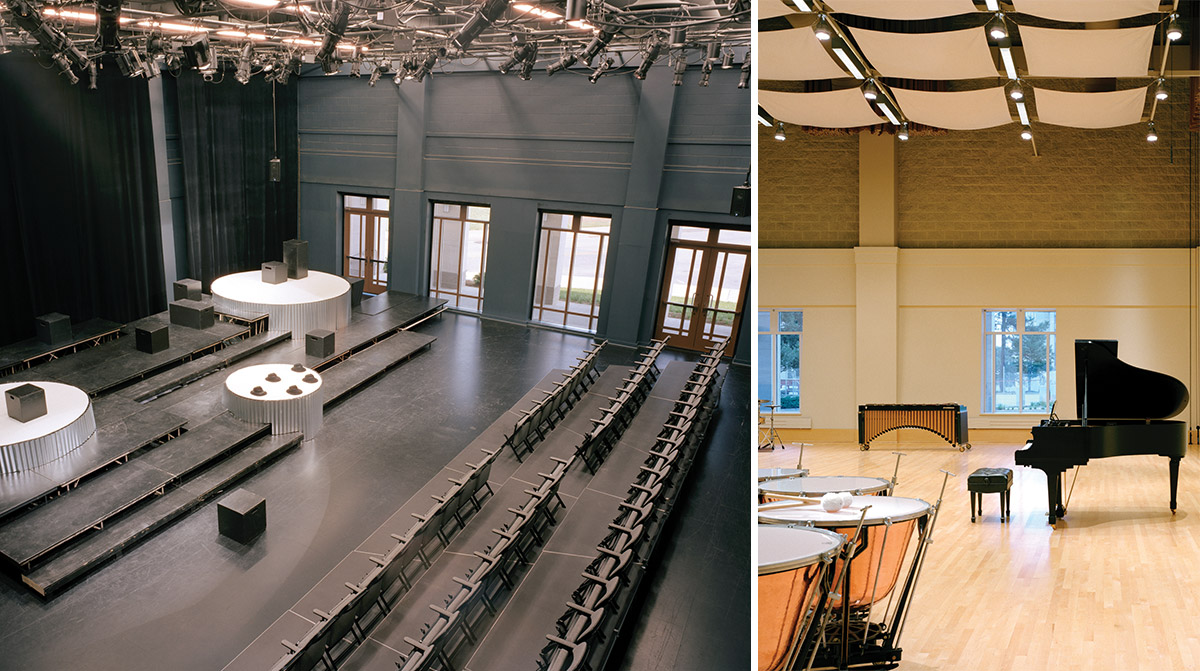Donna & Marvin Schwartz Center for Performing Arts
Atlanta, Georgia
Enhancing Emory’s Vibrant Arts Community
The Donna and Marvin Schwartz Center for Performing Arts provided a facility for instruction and performances for Emory University students and staff as well as an arts presence for the community. The 93,000 SF building includes a concert hall, dance studio, lab theater, instrument rehearsal hall and back-of-house functions including staging, storage, ticketing and lobby areas.
The Cherry Logan Emerson Concert Hall is an 825 seat hall designed to accommodate a variety of performances including symphonic orchestra, chorus and wind ensembles. The interior shell was constructed of concrete masonry unit walls with a plaster finish and a precast concrete ceiling system which help to isolate sound from the exterior. Adjustable acoustic banners may be deployed to accommodate a specific performance. The concrete hall is separated by an isolation joint from the support spaces to eliminate sound transfer. The control booth allows for sound mixing for speaking engagements. A spacious two-story lobby includes sculptures and provides a gathering area for patrons.
The Dance Studio serves as a multi-functional space for teaching, rehearsal and performance space for the University’s dance program. There are 125 seats that provide an intimate space for attending performances. The lighting and sound control booth is located on the second floor. Student lounge and staff offices are also provided.
The Lab Theater which can seat 135 is also used as a multi-functional space. The lighting and sound control booth is also located on the second floor for this space. Additionally, an observatory classroom, theater design classroom and student lounge are also provided. Simulating a concert hall, the 3,700 SF Instrument Rehearsal Hall is used for major ensemble rehearsals.
Meet Some of Our Team

Principal

Principal


