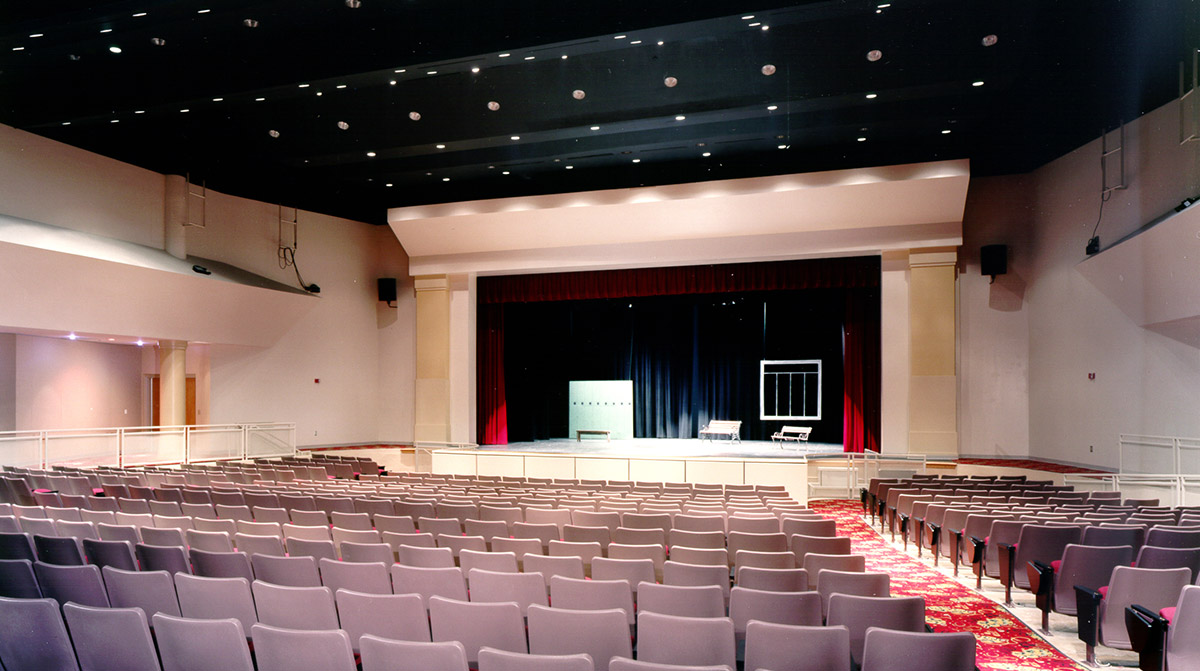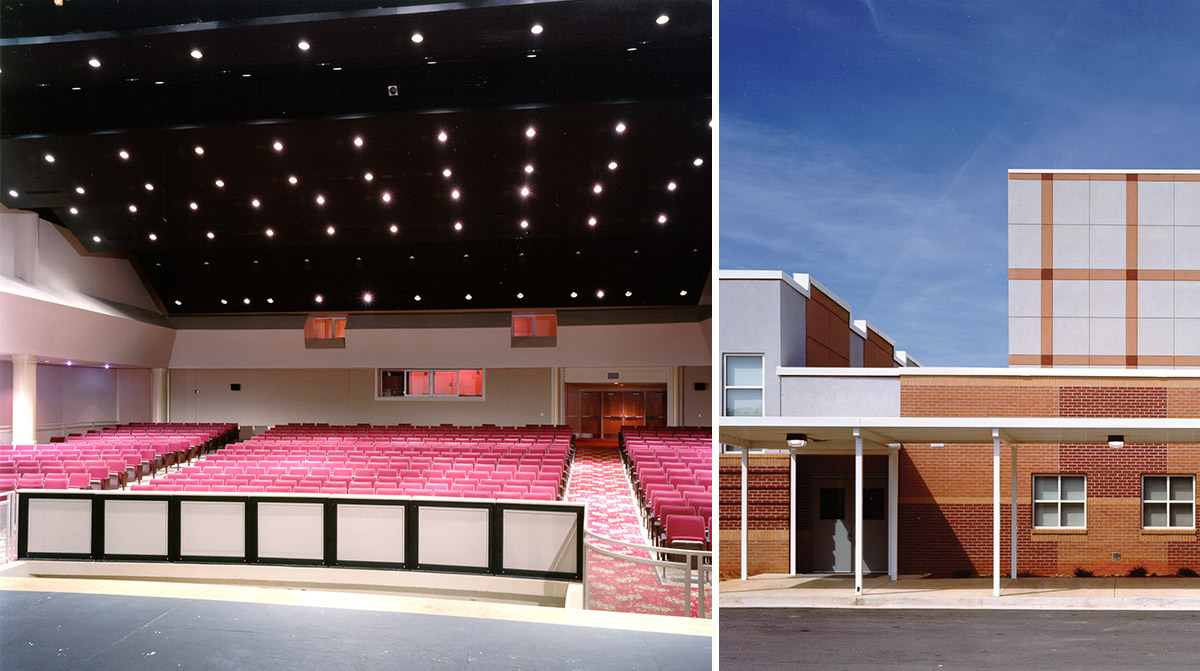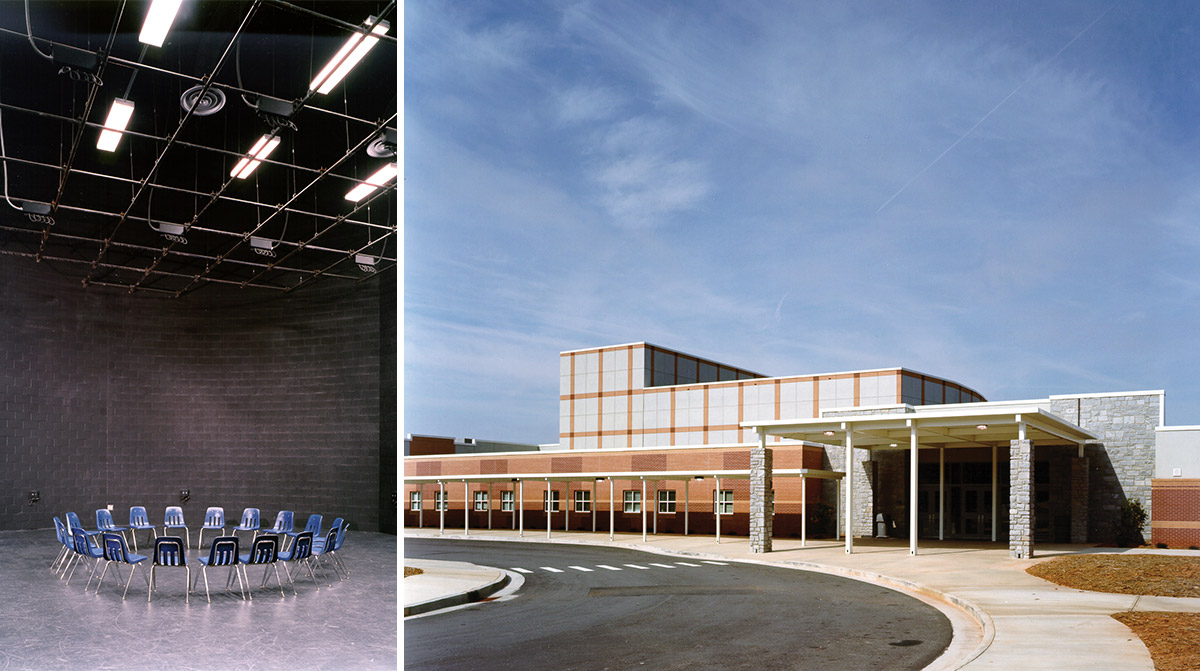High School Performing Arts Centers
Rockdale County, Georgia
Making the Arts Prominent in County Curriculum
The Rockdale County School System commissioned Smallwood to provide architectural and interior design services for three high schools in Conyers, Georgia. The projects feature 600-seat auditoriums. The auditoriums connect to existing classroom wings and include new dressing rooms, scene shops, restrooms and lobby spaces. The facilities also include performance lighting, sound systems, fly-lofts and catwalks.
Salem High School Auditorium
The Salem High School project includes the addition of a 600-seat auditorium to an existing building. The new auditorium features dressing rooms, a scene shop, restrooms and a “black box” theater. An existing commons area serves as a pre-function/gathering space for the auditorium. The facility includes a sound system, performance lighting, a fly-loft and a catwalk system.
Heritage High School Auditorium
This 600-seat auditorium at Heritage High School connects to an existing classroom wing and includes new dressing rooms, a scene shop, restrooms as well as lobby space. Additionally, it includes performance lighting, a sound system, a fly-loft and a catwalk system.
Rockdale County High School Renovations
This 109,000 SF high school renovation and a 58,000 SF addition include a 600-seat auditorium, new school offices, rehearsal areas for a band, drama and chorus groups, a scene shop, six regular classrooms, six special education classrooms and a commons area. The auditorium includes a high-quality sound system, performance lighting, a fly-loft and a catwalk system.
Meet Some of Our Team

Principal



