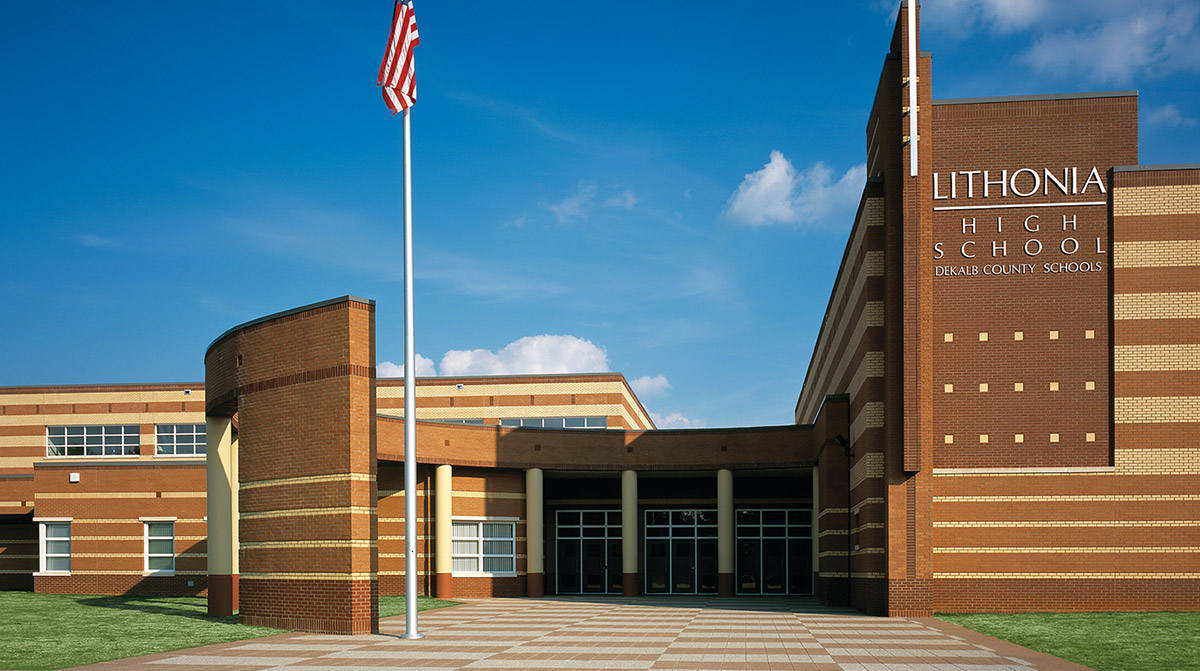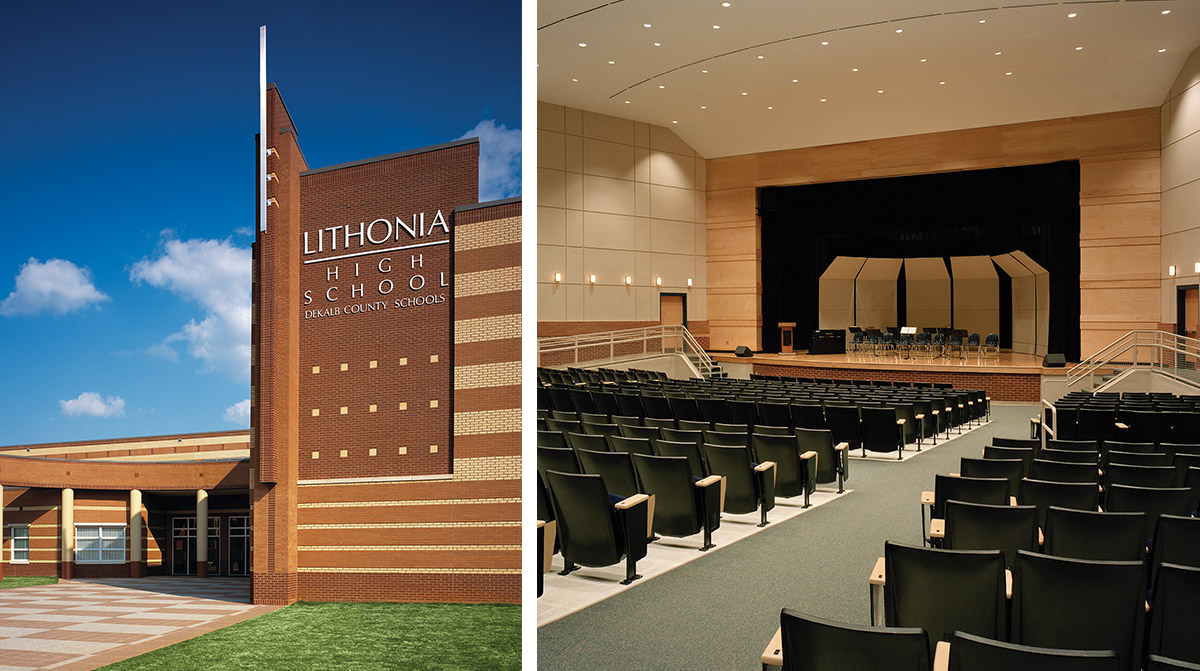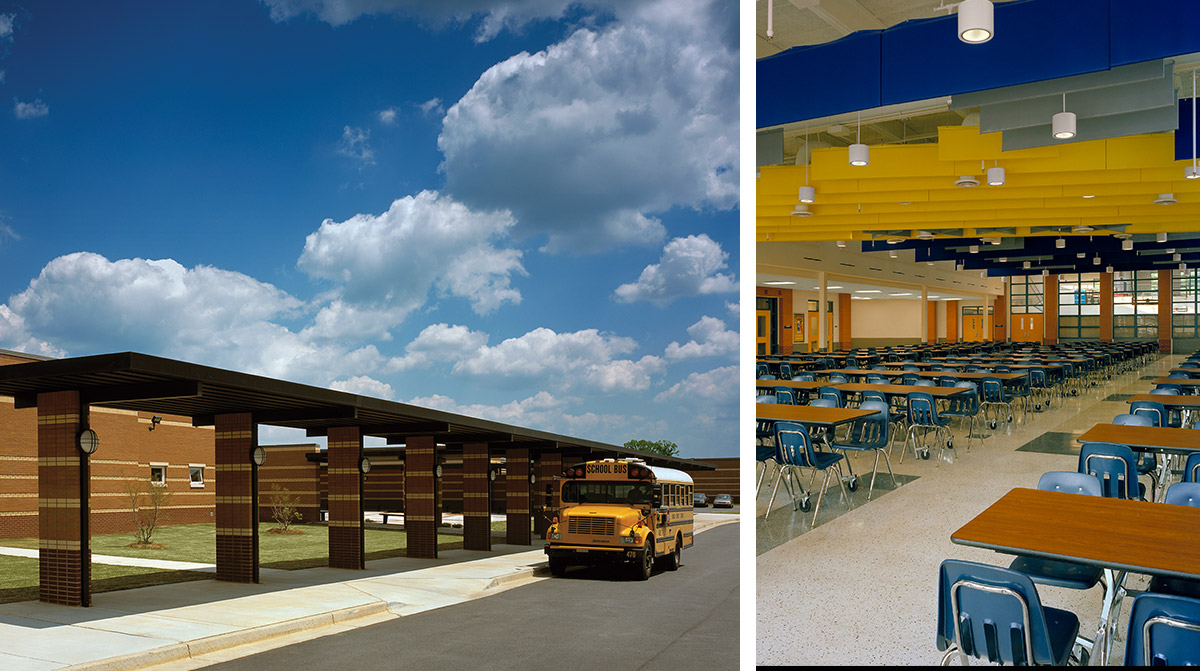Lithonia High School
Lithonia, Georgia
Innovative Multifunctional Education
Lithonia High School, located on a forty acre site, was designed by Smallwood as a new facility for the DeKalb County School System. The single story building was designed to accommodate 1,500 students in grades 9-12.
The exterior design is a contemporary multi-color brick veneer with a dynamic metal spire and vertical brick planes that denote the main building entrance. The colonnades, traditional public building architecture, are located at the building entry and gathering points.
Building features include a 2,000 seat basketball gymnasium, central student commons area, 507 seat auditorium, 100 seat media center, and a food court. The building includes family/consumer science, business/computer and science laboratories, a technical education suite with a fabrication shop and video/broadcast studios. In addition, there is a JROTC training suite with an air rifle range, weight lifting and exercise areas, music training suite, art laboratory that includes a photo processing area, fifty general classrooms, and special education classrooms.
The auditorium is a multifunctional space used for theatrical performances, lectures, and other special events. The sloped-floor design combined with the angled walls and tiered ceiling create an acoustically efficient space within the 507 seat auditorium.
Light stained wood paneled proscenium highlight the 1,500 SF stage. For orchestral performances, a portable acoustical shell is available to enhance the mix and projection of sound. The combination of brick and scored gypsum board panels accentuate the side and rear walls.
-
Stanley J. Pritchett
DeKalb County School System
Meet Some of Our Team

Principal

Principal


