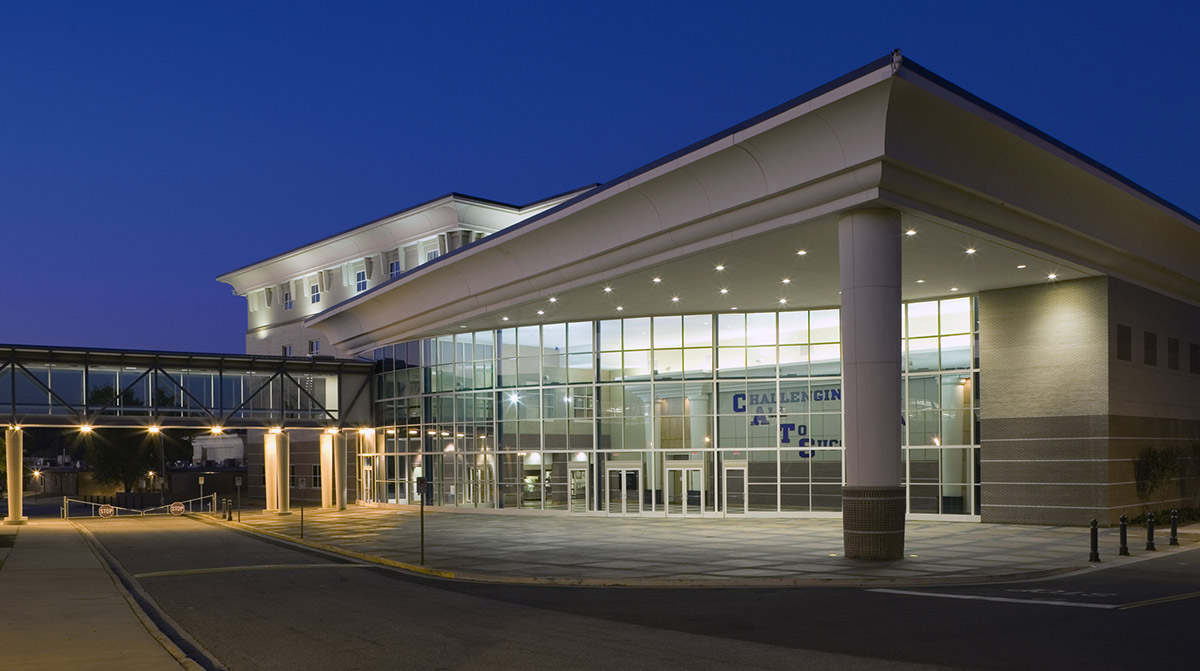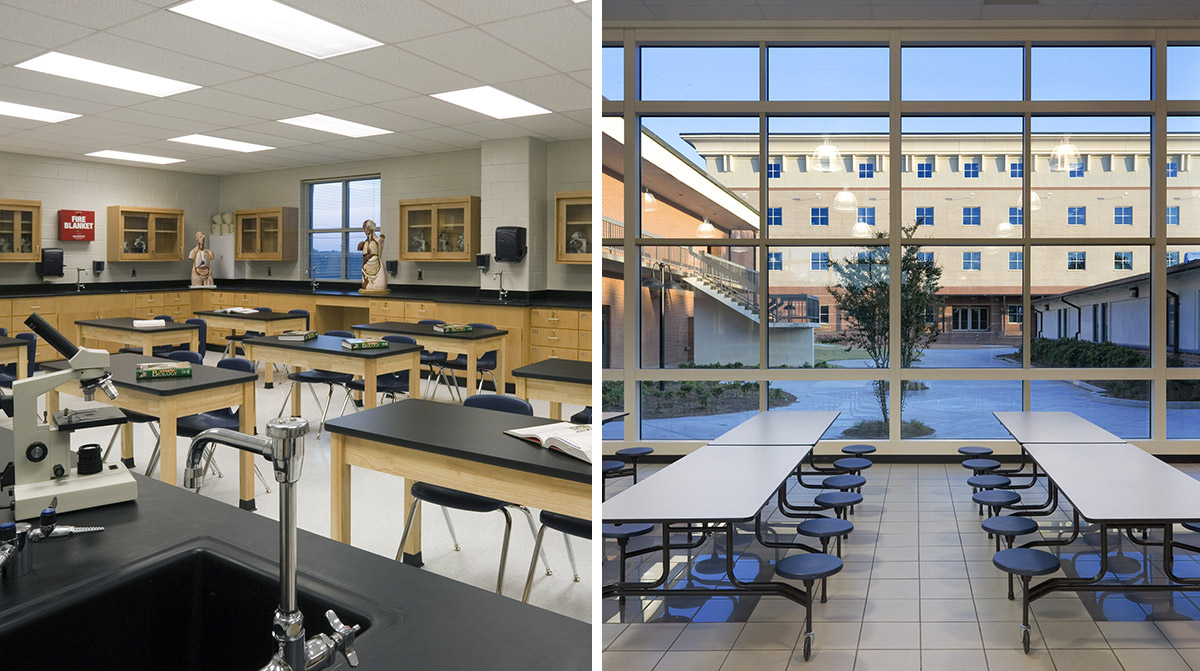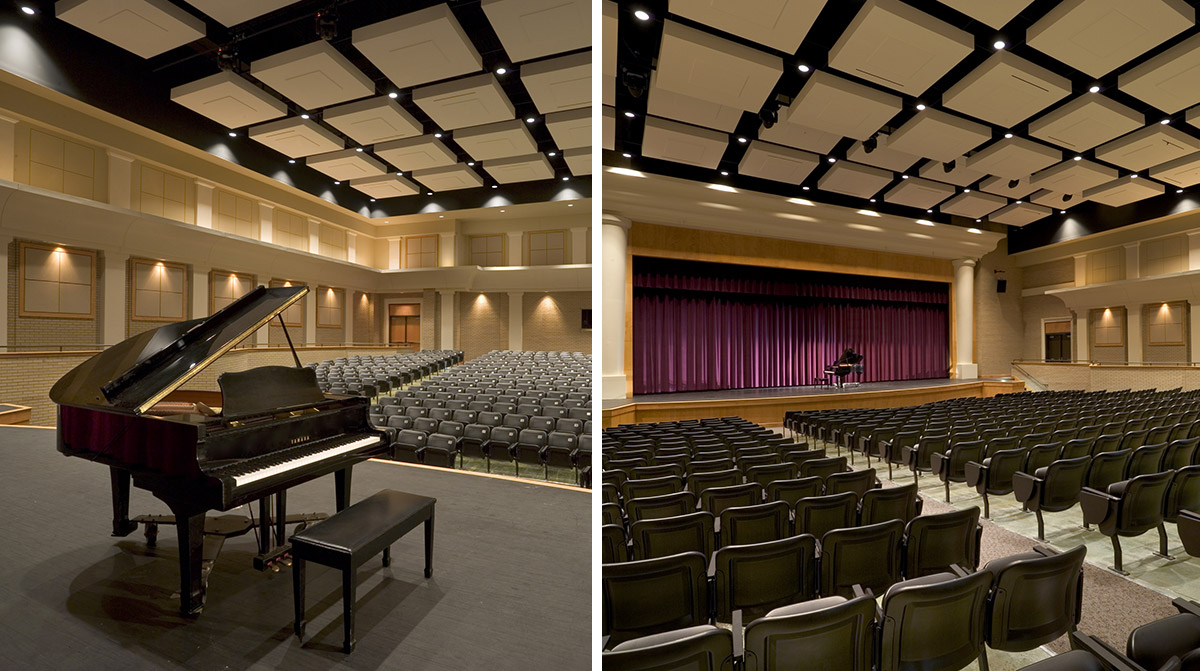Duluth High School
Duluth, Georgia
The Arts and Learning Come Together
This project consisted of a new four-story classroom building with an attached performing arts auditorium, cafeteria expansion, and renovation of eight existing buildings. The new performing arts theater is 23,000 SF with 540 seats, 2,000 SF of stage area, and a 3,200 SF lobby. The existing cafeteria was renovated and expanded to 4,200 SF.
The new four-story classroom building contains thirty-three classrooms, six general science labs, two chemistry labs, two computer labs, nine resource rooms, and four multipurpose rooms. The first floor has new administration offices serving the entire campus. A dramatic steel bridge connects the existing gymnasium with the new classroom building. The Duluth High School project included significant new construction as well as renovations which included classroom improvements and conversion of the existing auditorium into chorus, orchestra, and rehearsal hall rooms. The new performing arts auditorium has 540 seats with 2,000 SF of stage area including a drama classroom, dressing rooms, and a prop preparation area. As guests arrive at the auditorium they are greeted by a dramatic glass wall and a 3,200 SF lobby. Cornices adorn the exterior and interior of the auditorium providing a distinct architectural flare.
Meet Some of Our Team

Principal

Principal


