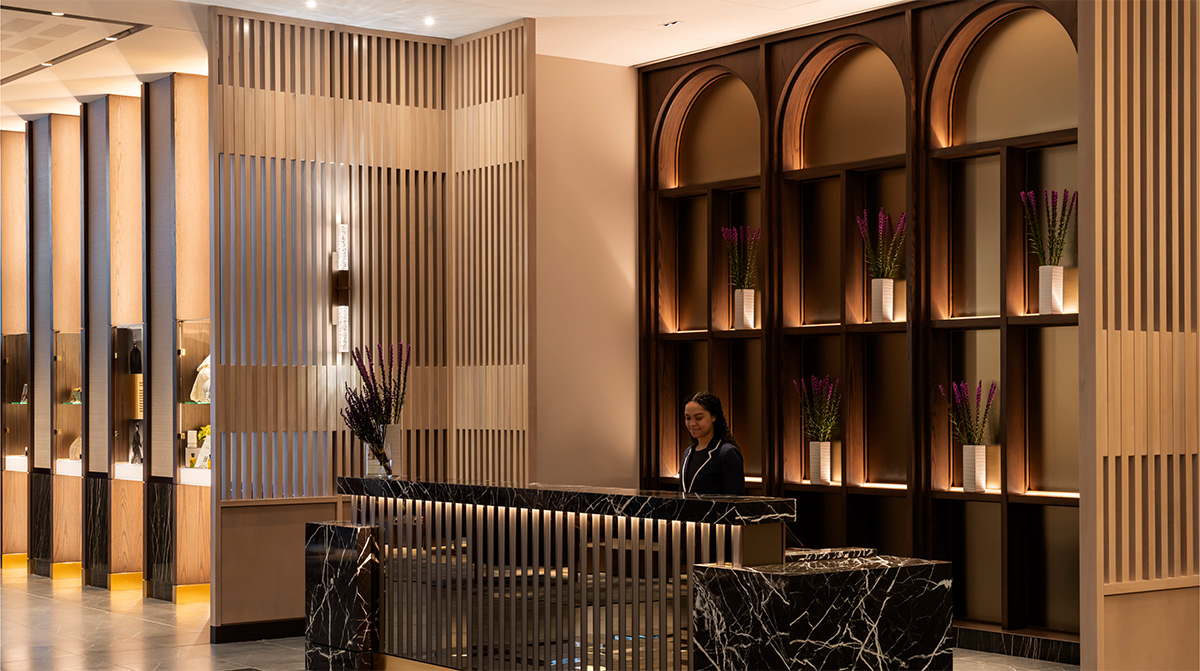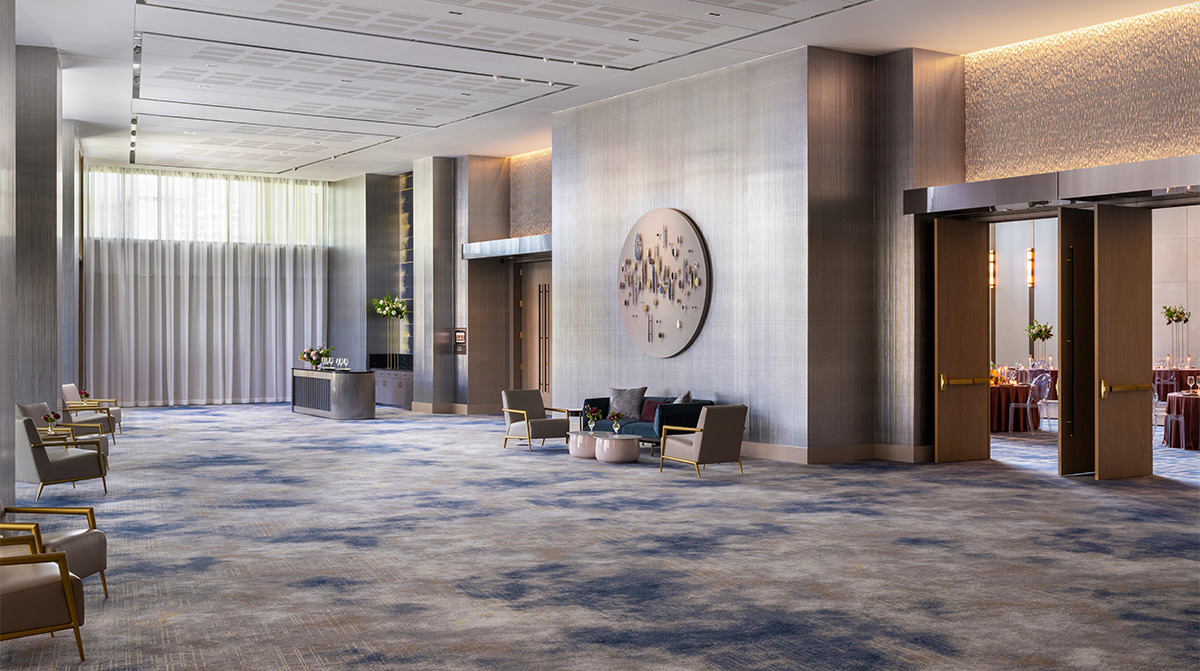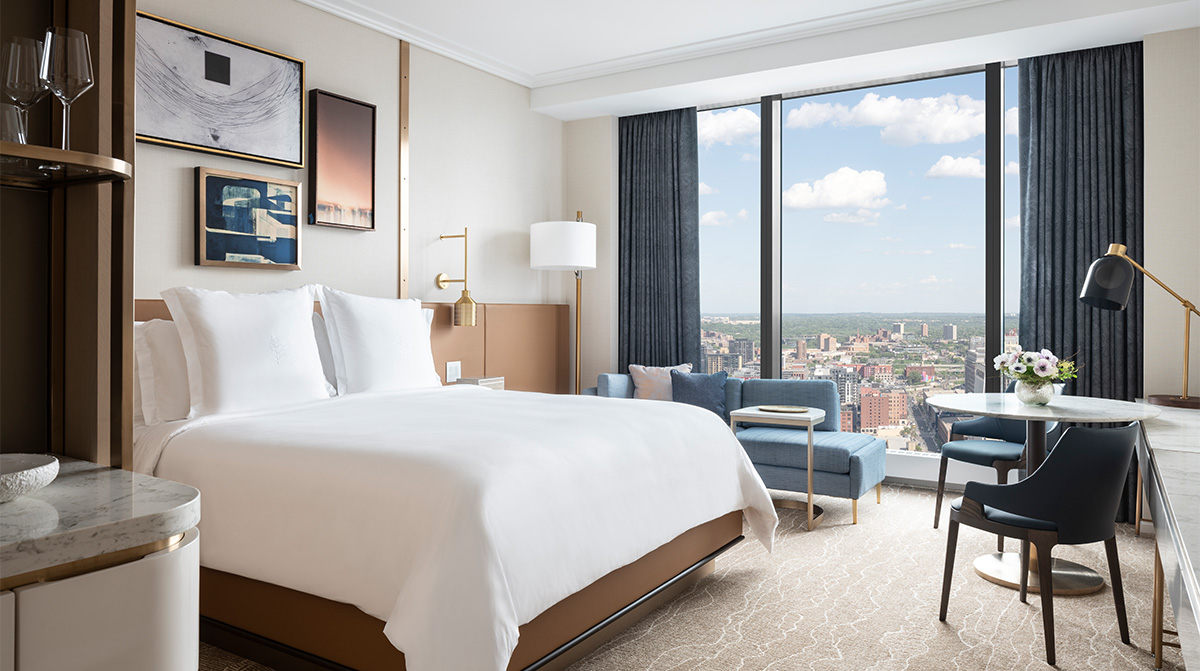Four Seasons Hotel Minneapolis
Minneapolis, Minnesota
Quiet Luxury
Given a design brief to create a unique, “quiet luxury” hospitality experience for Minneapolis and its visitors, Smallwood chose to pull many design elements from its rich history, culture, architecture, and natural landscape, for this Four Seasons Hotel, part of the RBC Gateway development.
As an arrival experience, we designed the Four Seasons - Minneapolis lobby, anchored by a fireplace, to invoke a grand living room, encouraging guests to gather and relax. Rich, dark wooden arches recall Minneapolis’ architecture complimented by a mirrored ceiling, creating a kinetic art piece of the guest movements below. Ornamental screens with custom lighting help define the lobby areas and warm, rich textiles mimic the color palette of Minneapolis’ natural landscape.
The ballrooms, meeting spaces, and banquet kitchens reside on the second level, which tie into the elevated public Skyway System that runs throughout the city, helping to accommodate heavy foot traffic during large events.
The pre-function areas incorporate large scale local art, a custom rug design throughout and a metallic wallcovering for an elegant transition to the meeting spaces. In contrast to the warm, minimal design for the pre-function, the ballrooms and meeting spaces are easily transformable backdrop for events with a neutral palette.
Smallwood brought a holistic approach to the spa’s sense of wellbeing through shades of warm clay colors, neutral textures and light timber finishes. Complementing this is an indoor pool with a ceiling feature that recalls the ripple of the Mississippi River.
Spanning from the 23rd floor to the 30th floor, the guestrooms, with floor-to-ceiling glazing, create bright, neutral spaces, developing a calm oasis above the city. Wooden screen elements, recalled from the lobby design, are a focal point of each room, as are the locally sourced art pieces and carpet patterned to mimic wheat fields.
-
Isadore Sharp
Chairman
Four Seasons Hotels
Meet Some of Our Team

Principal

Principal

Associate

Associate


