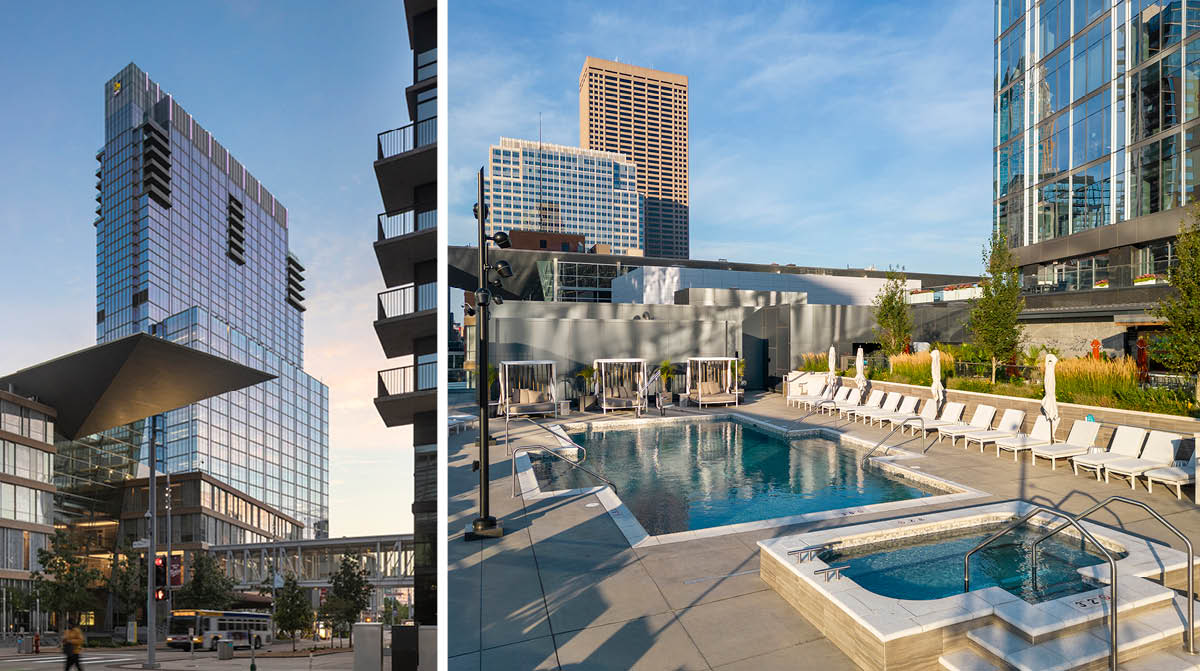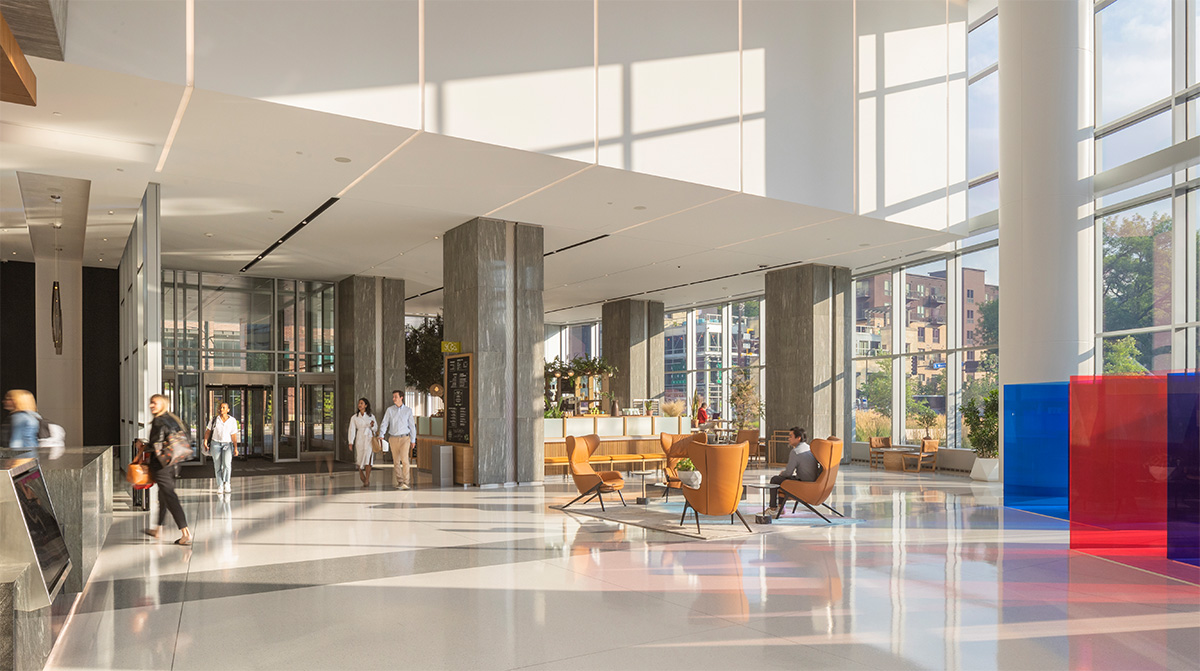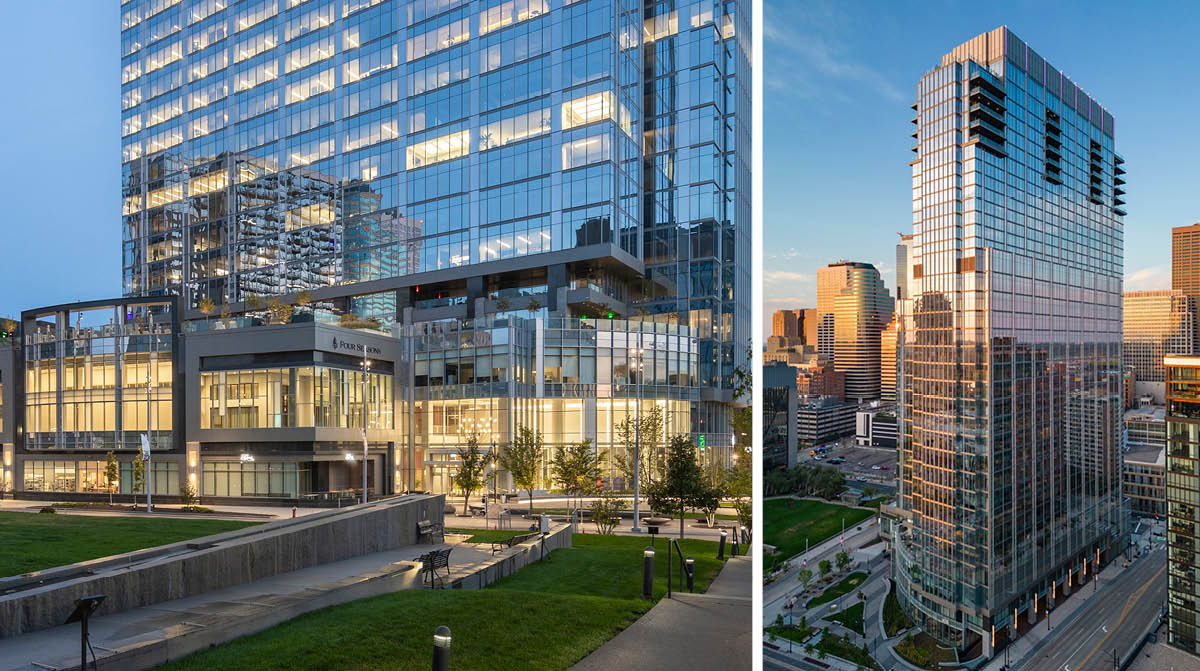RBC Gateway
Minneapolis, Minnesota
A World-Class Welcome
This 36-story, 1,102,421 GSF vertically stacked mixed-use tower is in the historically significant Gateway District of downtown Minneapolis at the convergence of Hennepin Avenue, Nicollet Mall, Washington Avenue, and South 3rd Street. Anchoring the north termination point of Nicollet Mall, a pedestrian and transit mall considered Minneapolis’ civic “Main Street”, the project consists of 528,718 GSF of Class “A” office space, a world-class 265,386 GSF Four Seasons Hotel with 222-keys, and 108,426 GSF of 36 luxury branded private residences. The tower rises to a height of 522’-6” making it the 10th tallest building on the city’s downtown skyline and offers exceptional sweeping views of the Mississippi River, the neighboring Gateway District, and the downtown Central Minneapolis skyline. Located below grade are 3-levels of parking with 420-spaces to accommodate self and valet parking for office users, hotel guests, and residents.
The 4-level podium is comprised of various public spaces dedicated to building lobbies and hotel amenities that include ballrooms, pre-function and meeting spaces, spa functions, retail/restaurant spaces, and service areas. The recessed porte-cochere at street level fronts Hennepin Avenue and offers a shared covered valet arrival experience for office users, hotel guests, and residents. Pedestrian circulation through the project is achieved via the office lobby in conjunction with an elevated 2nd-floor skyway network connecting to other city blocks throughout the greater downtown area. This 2nd-floor elevated skyway feature is unique to Minneapolis due to its extremely cold winters.
The tower, beginning at the 5th floor, is composed of 16 floors of Class “A”, state-of-the-art office space featuring 32,000 SF floor plates. These large, column-free, efficient floors accommodate 10’ high finished, or 12’ high concrete exposed structure ceilings with full-height insulated vision glass offering unobstructed panoramic views. The 21st and last office floor transitions to a smaller floor plate with access to an outdoor roof terrace that offers breakout space with dramatic downtown skyline views. This transition point in the massing steps inward to accommodate 8 floors of Four Seasons Hotel guestrooms. Topping out the tower are 6 floors of luxury branded residential units with floor-to-ceiling glass and generous outdoor terraces.
The building is sited on a full city block bound by four major streets, with the northeast corner at Nicollet Mall and Washington Avenue carved out to accommodate a public plaza and potential future light rail line and transit station. Fronting Nicollet Mall, which is considered the ‘retail street’, is a Four Seasons Hotel bar/restaurant and outdoor dining terrace designed to engage pedestrians at street level. The plaza space serves as the pedestrian connection point to the main office lobby and reinforces visual connectivity and interaction between indoor and outdoor spaces.
A central feature of the lobby is a 2,000 SF “Office Café” operated by Four Seasons Hotel. It offers daily visitors the opportunity to grab a gourmet coffee, beverage, pastry, or sandwich in transit to their destination, or enjoy a sit-down option within the café or lobby space. The ability to encourage people to have impromptu gatherings, meetings, or an opportunity to check emails reinforces the sense of an active and vibrant pedestrian experience.
Meet Some of Our Team

Principal

Principal

Associate

Associate


