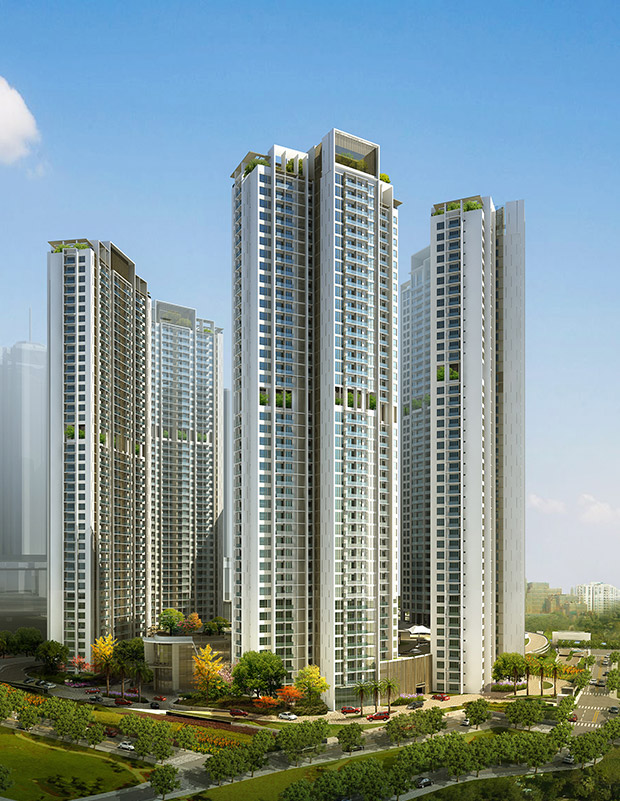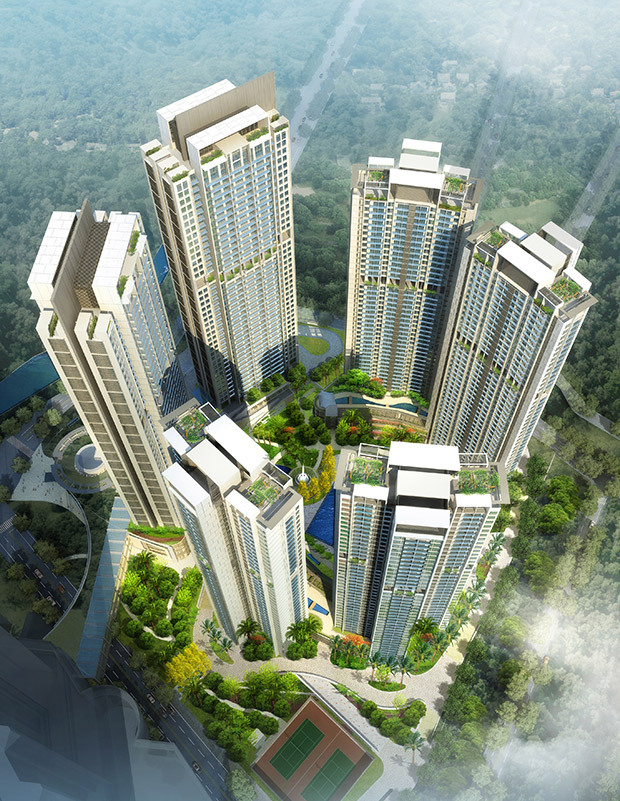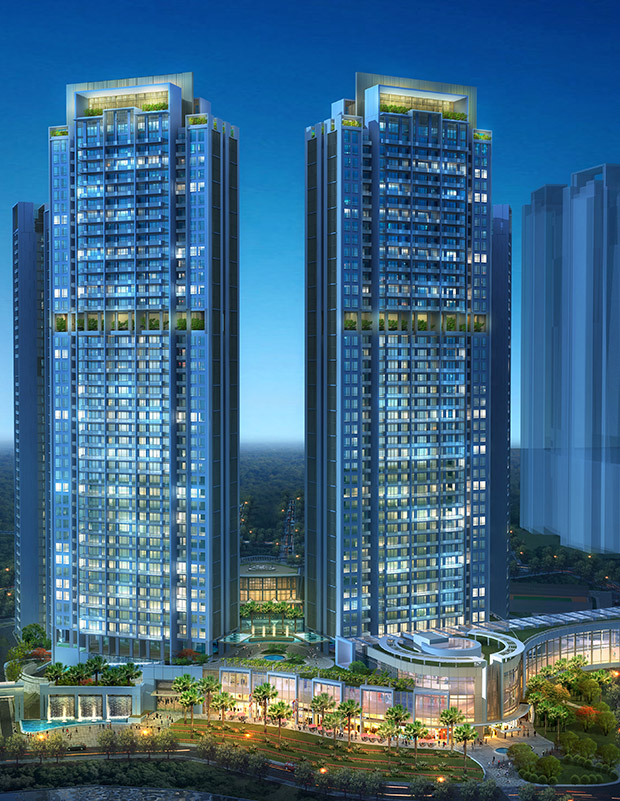Taman Anggrek Residences
Jakarta, Indonesia
Super High-Rise Urban Living
This mixed use residential and retail development is located approximately 4.5 KM from Jakarta’s CBD in the district of Kota Jakarta Barat, south of Taman Anggrek Mall. The site area is 4.8-hectare with a gross construction area of 240,000 SM.
With a unit mix of studio, one, two and three bedroom units, the project offers 758 units and two 39-story condominium towers and four 40-story suites residential towers with 3,054 units.
The central courtyard is the main feature of the project and introduces an amenitized oasis featuring pools and generous gardens throughout. Deeper balconies and terraces are provided for the low rise residential units facing the pool, including a lush garden environment. A generous 3,000 SM clubhouse is provided for the residents’ convenience including a large outdoor swimming pool, pool deck, terrace and rooftop alfresco café.
There are 18,740 SM of retail space provided and linked to the adjacent Taman Anggrek Mall by a two-story pedestrian bridge. Basement parking accommodates 2,700 vehicles and support spaces. The design is modern with vertical emphasis to strengthen the super high-rise urban living.
Meet Some of Our Team

Principal

Associate


