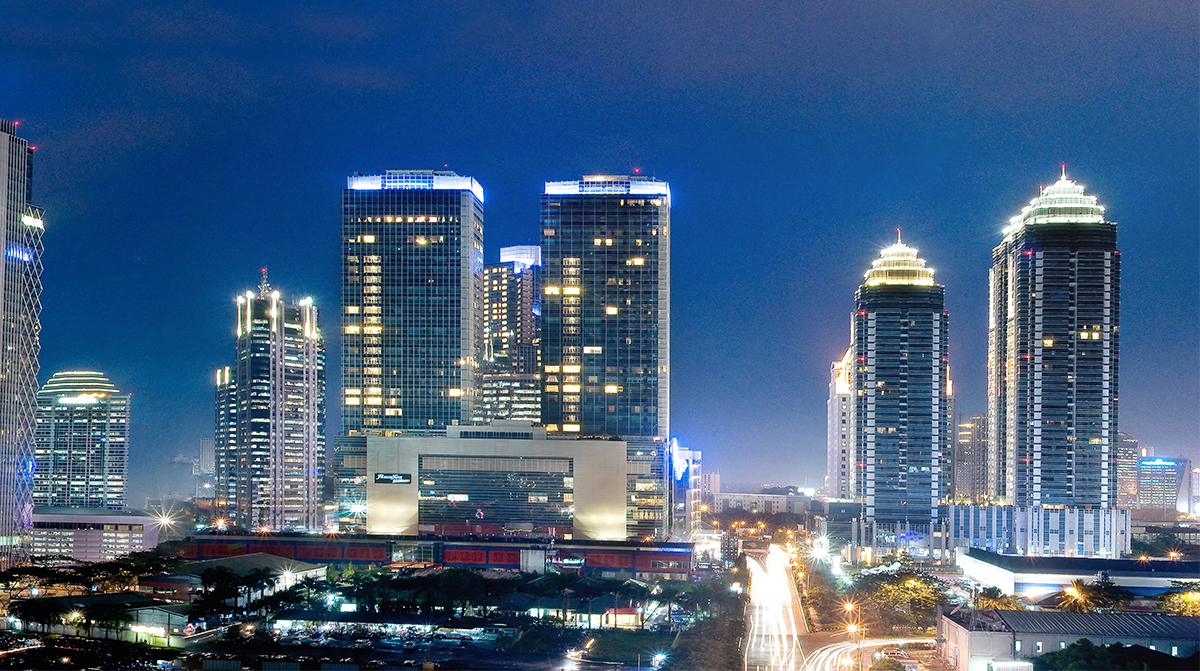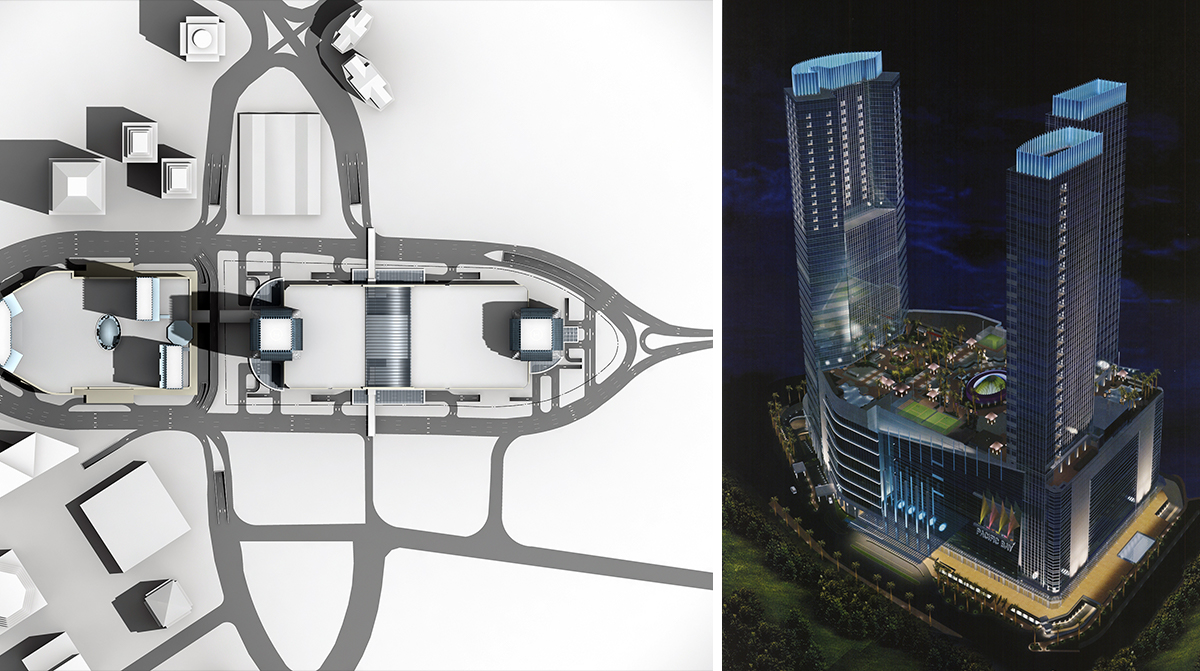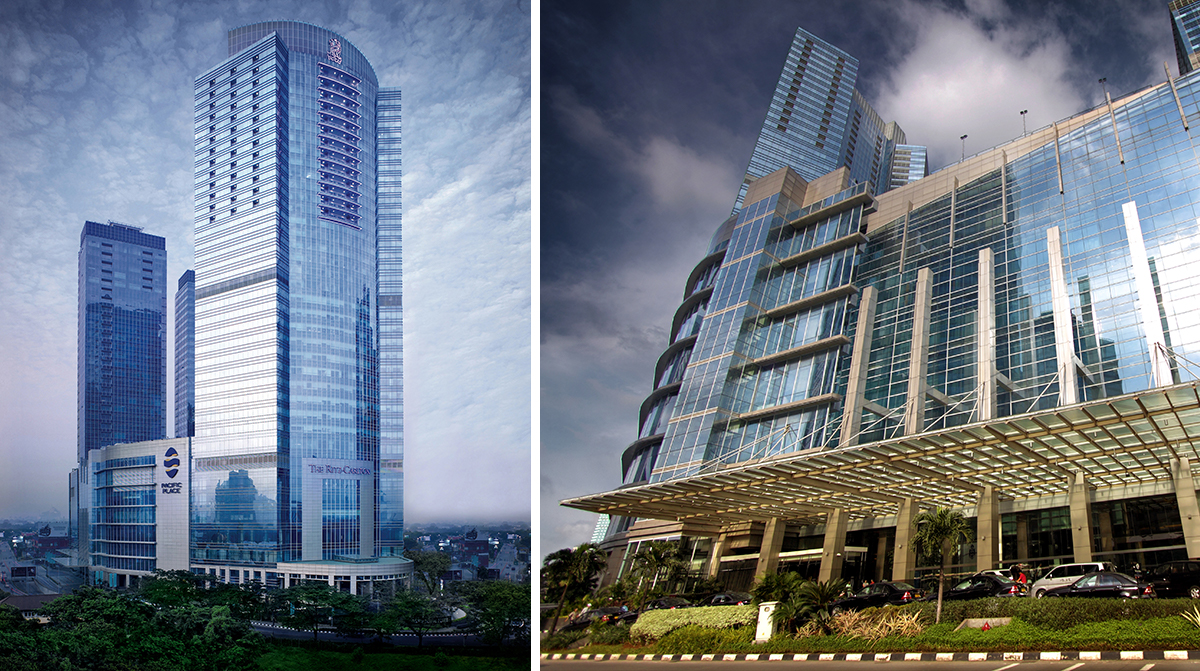Pacific Place Jakarta
Jakarta, Indonesia
Mixture of Uses Creates an Iconic District Landmark
This centrally located, vertically stacked, mixed use development is directly adjacent to the Jakarta Stock Exchange and is accessible from the main thoroughfare of Jl. Jenderal Sudirman.
One of the main design features is the large and lofty central Atrium with its oval skylight canopy that joins a series of wide connecting Arcades with suspended backlit glass ceilings. These arcades provide a pleasant experience when browsing through the main circulation routes.
Another feature is an 180 M Canal surrounded by restaurants and food/beverage outlets with a theme derived from Amsterdam waterways. The design incorporates an appealing interior landscaping concept that includes a number of water features surrounded by indoor plants.
Pacific Place comprises a 106,835 SM retail mall, a multipurpose function hall, a 25,640 SM office building, a 35,859 SM boutique hotel, 29,728 SM of serviced apartments, and a 22,760 SM luxury apartment development. The project also contains structured below-grade parking for 3,017 vehicles.
Meet Some of Our Team

Principal

Principal


