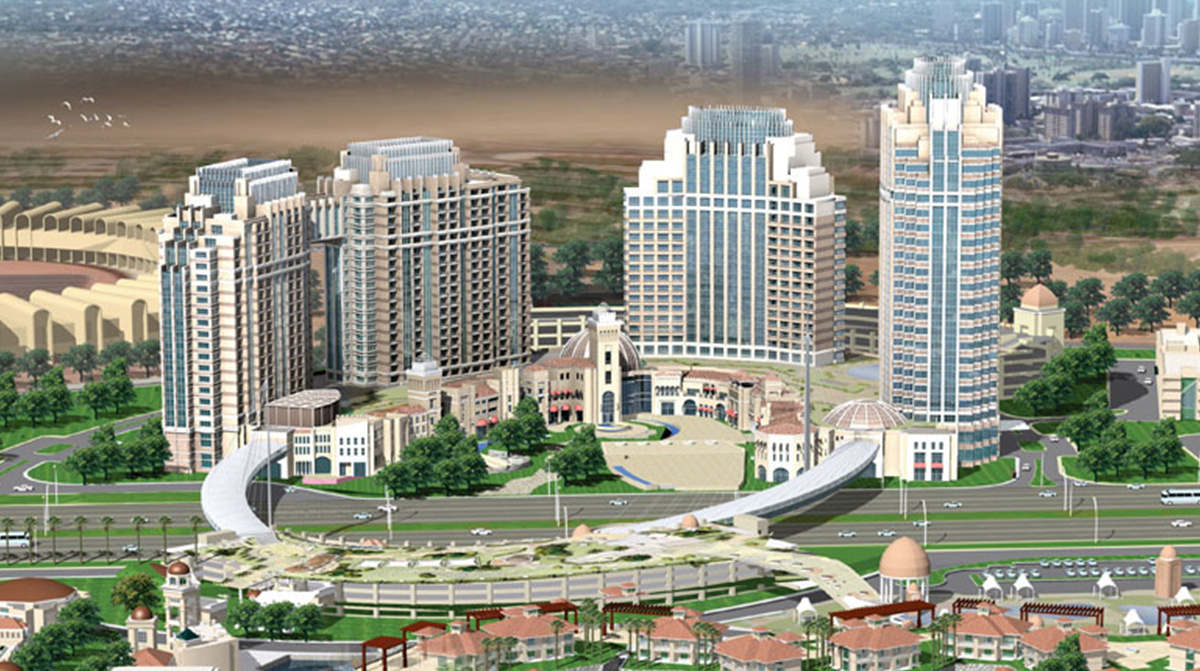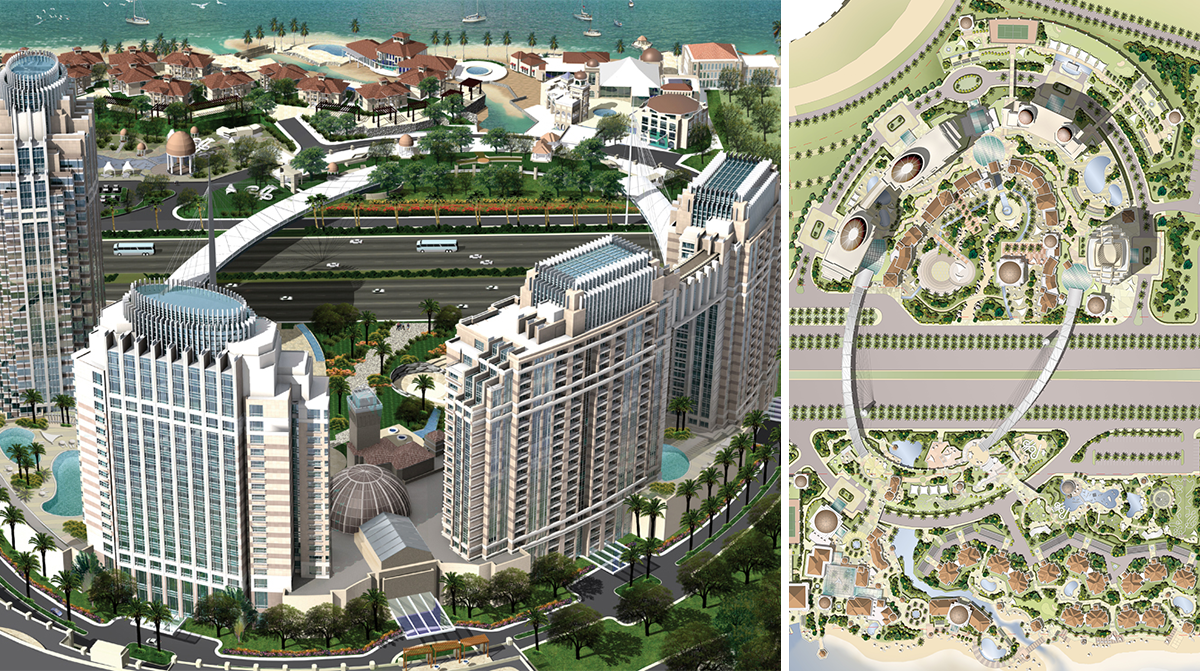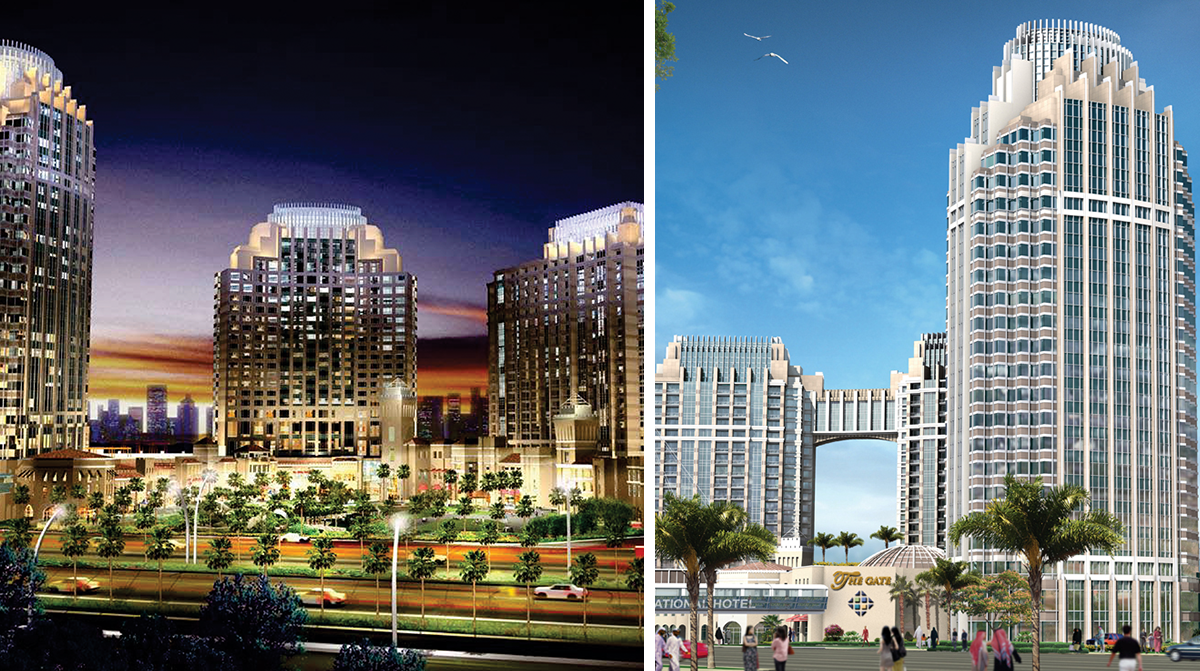The Gate
Abu Dhabi, UAE
Urbanized Oasis
The Gate is planned as an iconic gateway into the city of Abu Dhabi along Mussafah Road, the main thoroughfare from Dubai. The project creates a self-contained, urbanized destination where visitors will have access to a variety of residential, retail, office and recreation zones.
The Gate occupies a combined site area of 6.7-hectare. This predominantly residential mixed use project is separated by Mussafah Road. The master plan uses an elliptical elevated road system to connect the two sites.
On the higher density site, The Gate’s program has a 265 key five-star hotel with 47,105 SM, class "A" office tower with 24,000 SM, serviced apartment towers offering 225 units with a total of 52,500 SM, a 20,000 SM retail mall, and a central park. The towers range in height up to sixteen stories.
On the southern lower density site is a waterfront property which features a 43,000 SM waterside site which houses fifty low rise one-bedroom apartments, retail villas, beach club and a water themed park.
The two sites are tied together with similar architectural language and landscape strategies. Even though they are separated by Mussafah Road, visually they appear as one landmark development.
Meet Some of Our Team

Director

Associate


