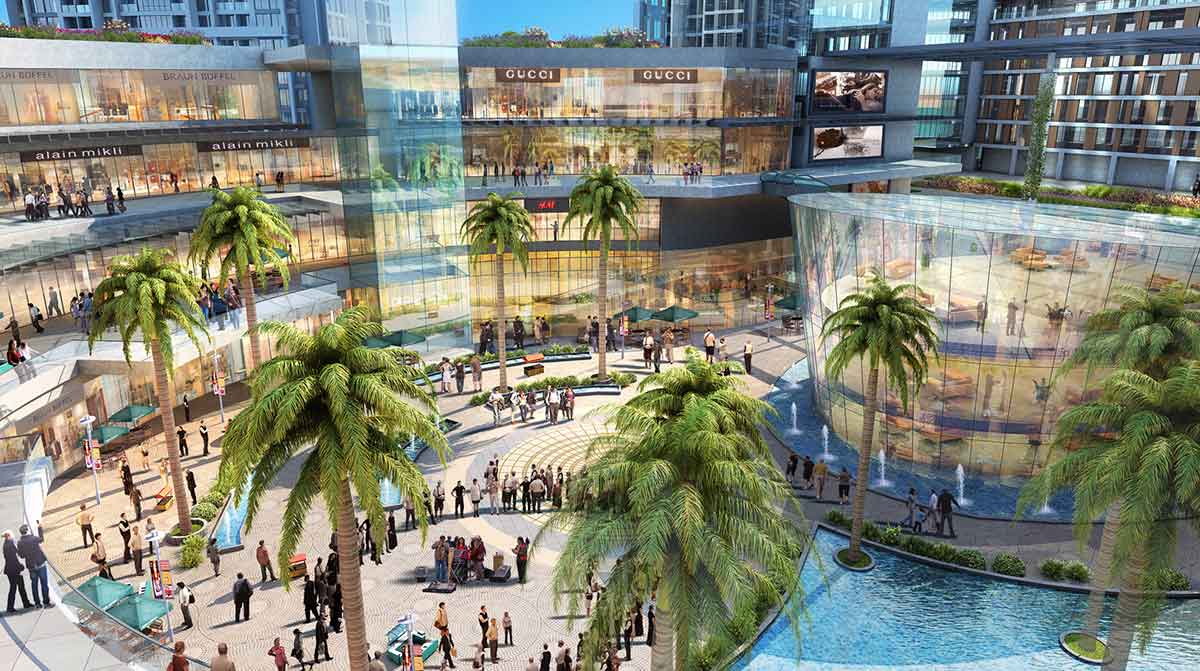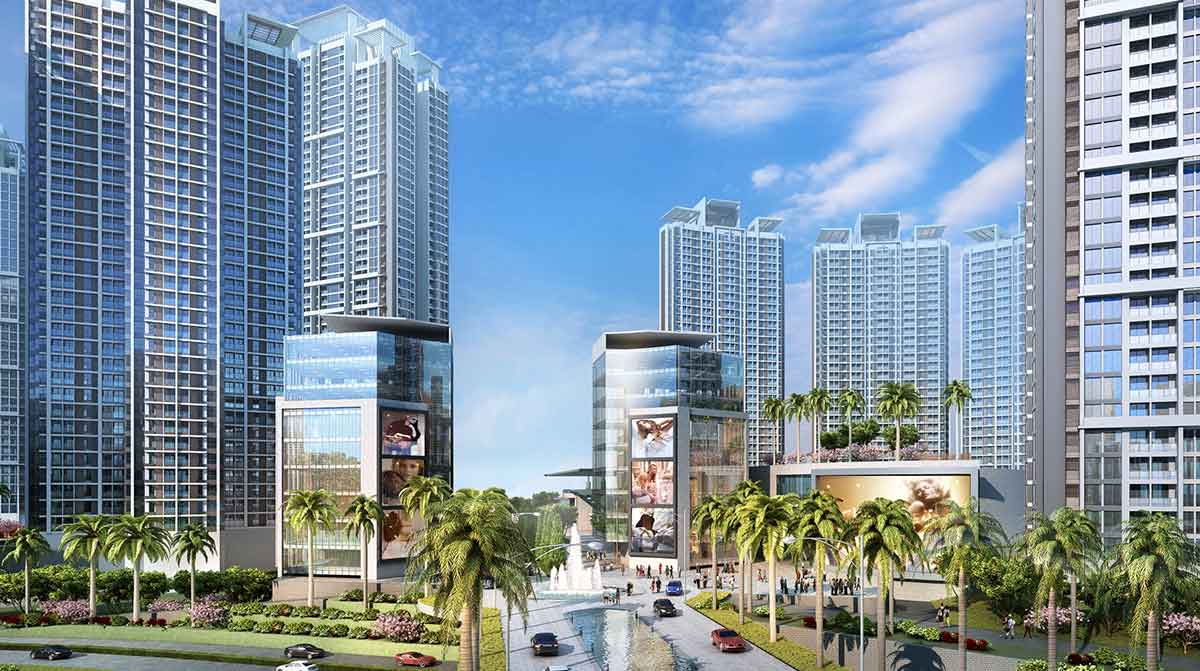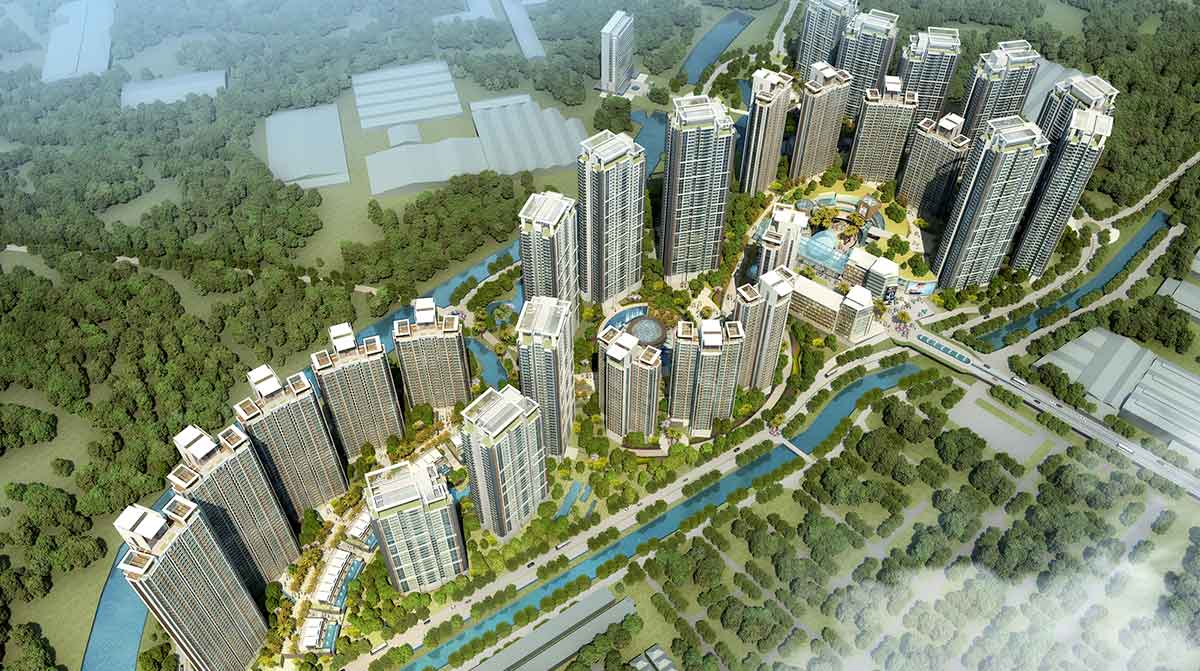ASG Kelapa Gading
Jakarta, Indonesia
Super High Rise Condominium Living with Urban Amenities
This project is a mega residential development which occupies a site area of 19-hectares. It is located to the north of Downtown Jakarta. The given plot ratio is 4.5 with a total intended gross construction area of 1.53 million SM. Of which, 450,000 SM is basement car park and support facilities.
The key project components include suites apartment with studio, 1 to 3 bedroom mix, condominium apartment with 2+1 bedroom, 3+1 bedroom, and townhouse. Amenities include a residents’ clubhouse, a business hotel, a retail zone and a lifestyle center. The car park provision is about 12,000 parking spaces.
Twenty-six apartment towers ranging from 24 to 46-story are organized in an organic fashion with undulating forms and overlapping curves. Three distinct precincts are created with their own focal points. Each precinct represents a development phase. Phase 1 is the middle precinct which includes seven apartment towers and the retail zone.
Although it is a high-density development, careful considerations are taken to ensure views for all units, generous building to building spacing to avoid overlooking, and ample of landscaped areas in and around the Tower Clusters.
Meet Some of Our Team

Principal

Associate


