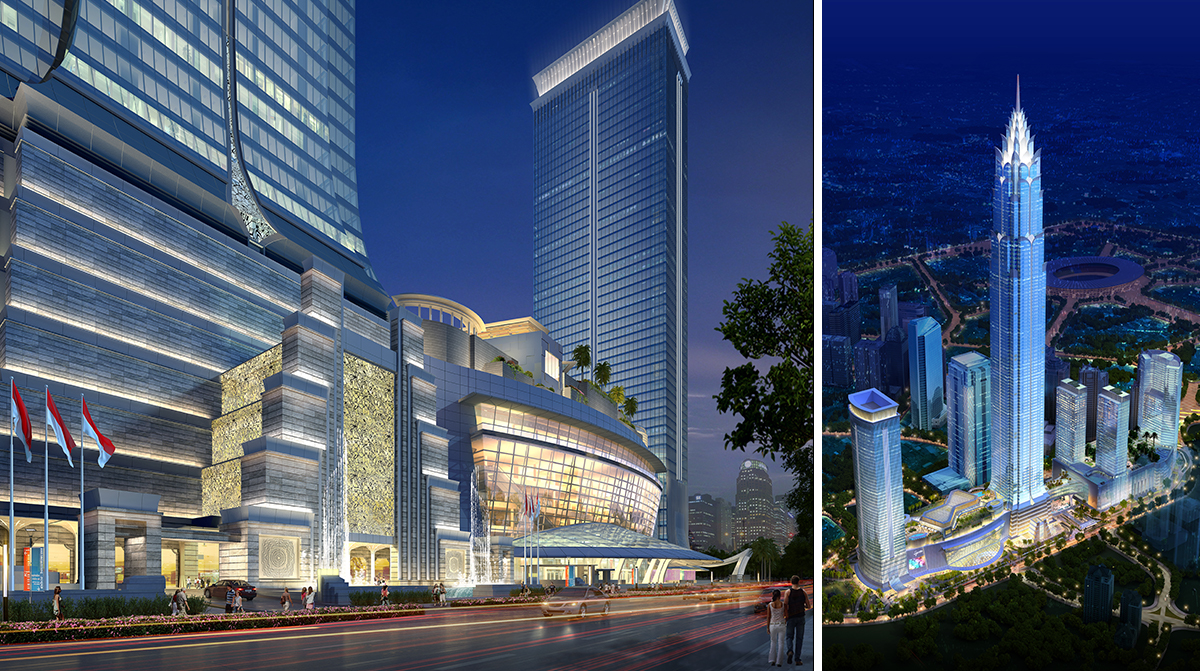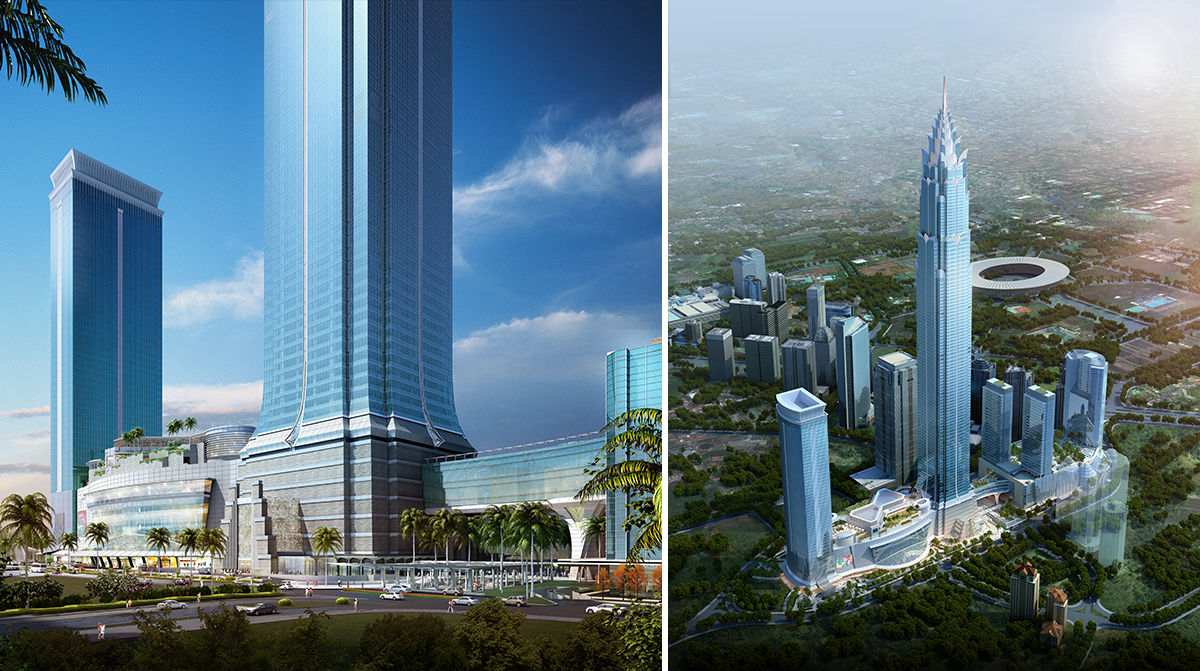Signature Tower Jakarta
Jakarta, Indonesia
Megatall
With a site area of 50,674 SM and an allowable development area of 391,435 SM, the 111-story, vertically stacked development will include an observatory, a 300 key, six-star luxury hotel, international class "A" office space, a conference center and banquet facilities and a luxury retail mall.
The design provides an integrated, distinctive and symbolic world-class environment that establishes a style that is in harmony with Indonesian architecture and culture.
Rising 638 M above the ground to the top of the spire, with the highest floor approximately 535 M above the street entry, the regular form of the tower, provides a straight-forward and efficient planning platform for tenants to utilize.
Separate monumental lobbies, in scale with the overall tower development, welcome hotel guests and office tenants at the ground level. An exclusive banking hall fronts the main access to the office tower elevators and acts as a gateway into the retail portion of the podium. Access to the observatory is via an experiential queuing and ticketing space at the lower ground level.
The iconic tower is placed in the center of the Jakarta SCBD development, allowing entry at the base of the tower on three sides as well as from the retail mall. The existing road between Pacific Place (Lot 5) and the tower (Lot 6) will become a public plaza providing a pedestrian entrance and connection between the developments. In addition to providing a public amenity, removing the existing road eliminates a security concern regarding driving vehicles below the elevated retail pedestrian link.
Meet Some of Our Team

Principal

Principal

