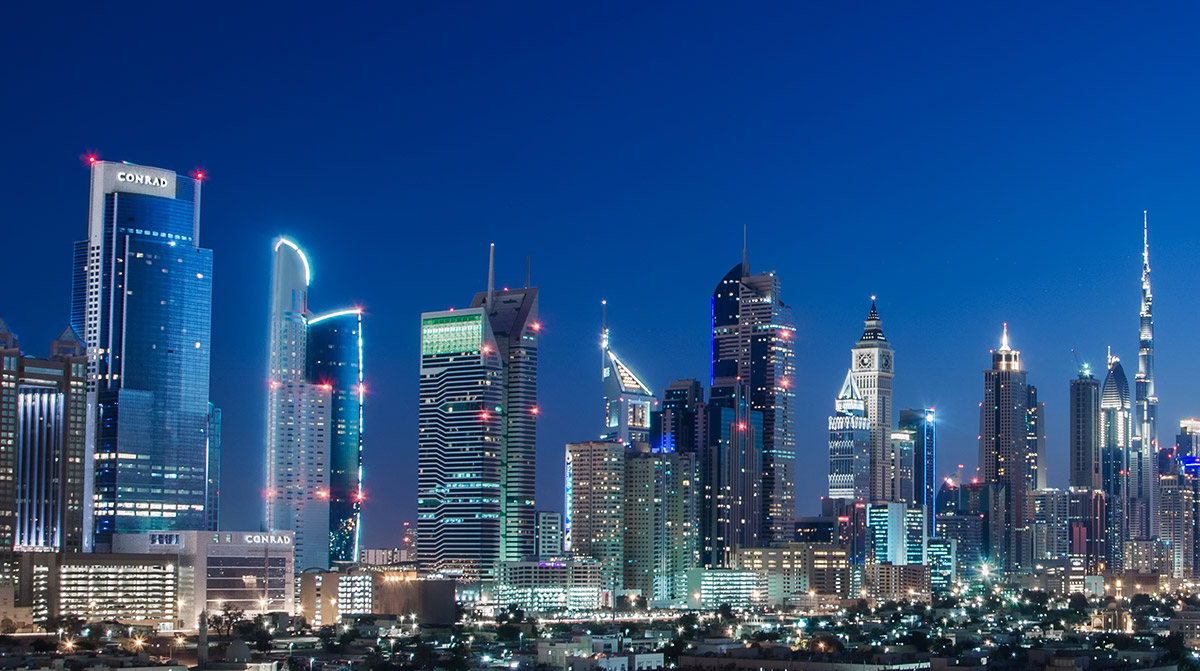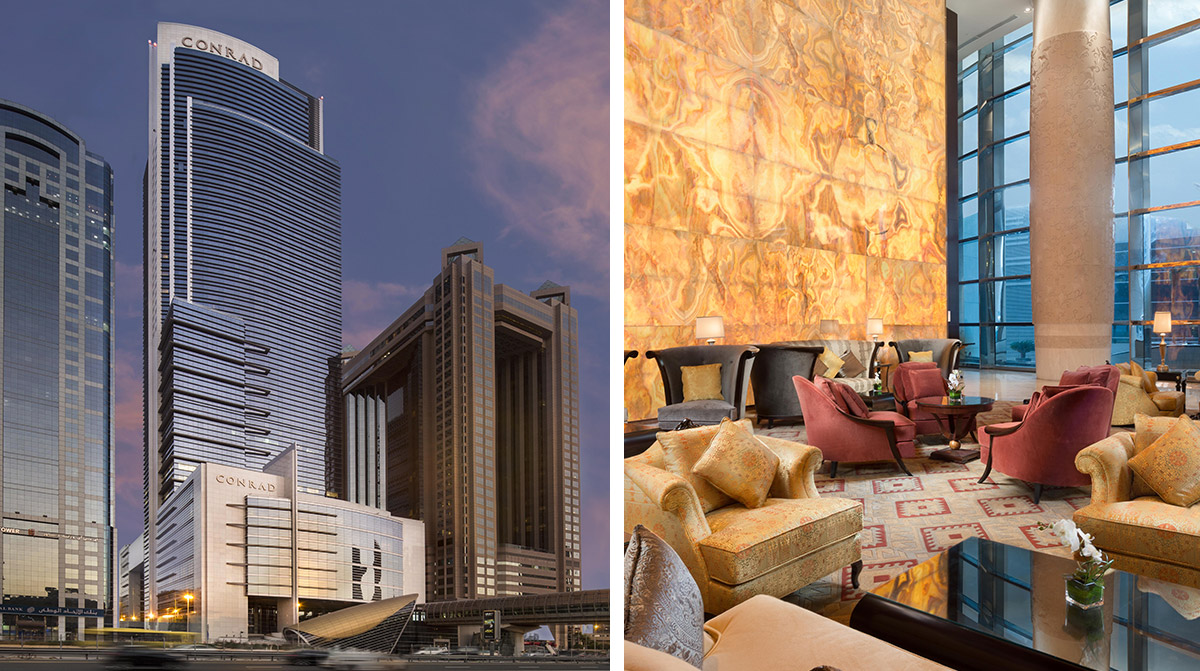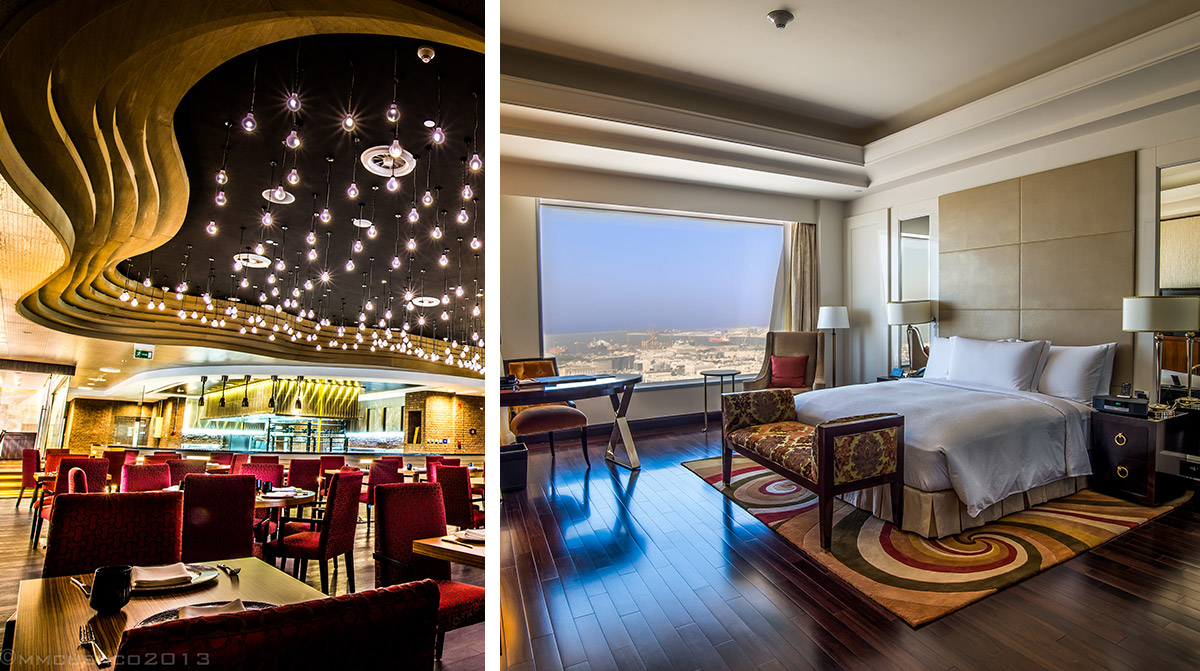Conrad Dubai
Dubai, UAE
Desert Haven for Business and Leisure
Located along Sheikh Zayed Road in Dubai, the Smallwood designed Conrad Dubai is a prestigious Mixed Use project comprised of a luxurious Conrad Hotel and premium office space. This 250 M tall landmark tower occupies second to the fourth floor with Grand Ballroom and Ballroom, sixth floor and Mezzanine for Conrad Spa, Purobeach, Ballaro with alfresco dining, leisure and meeting facilities, and 24th floor is the Executive Lounge. The 555-key Conrad Dubai’s Podium Roof Deck includes a 5,000 SM outdoor leisure deck, yoga pavilion, and pool area.
The tower includes eighteen levels of Class "A" office space totaling 40,269 SM located on floors 8 to 22 with the executive offices on floors 47 to 50 all poised atop a six-story podium containing hotel support services and the office lobby. There are three basement parking levels and a separate, 13-level, automated car parking facility providing a parking capacity for 1,100-vehicles.
The project is situated on a relatively small site requiring an extremely efficient design. The tower is situated to the rear of the main plot permitting large clear spans to be obtained within key podium assembly areas such as the ballrooms and the grand hotel lobby. The large outdoor recreational pool deck and amenities located 40 M above street level with associated facilities are unique to the project.
-
John T.A. Vanderslice
Global Head, Luxury and Lifestyle Brands Hilton Worldwide
Meet Some of Our Team
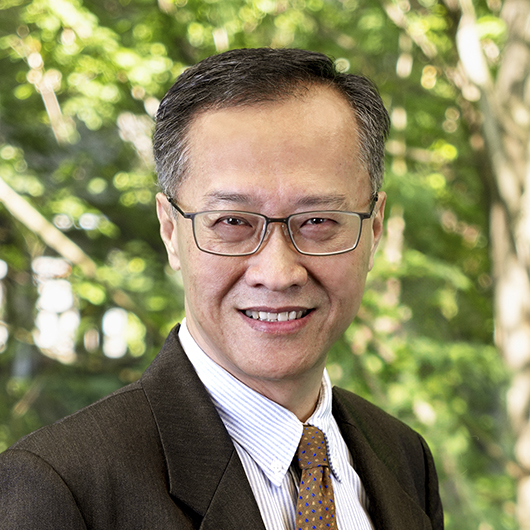
Director
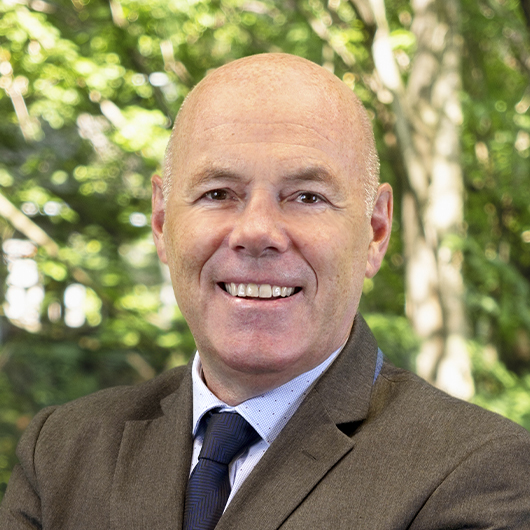
Principal
