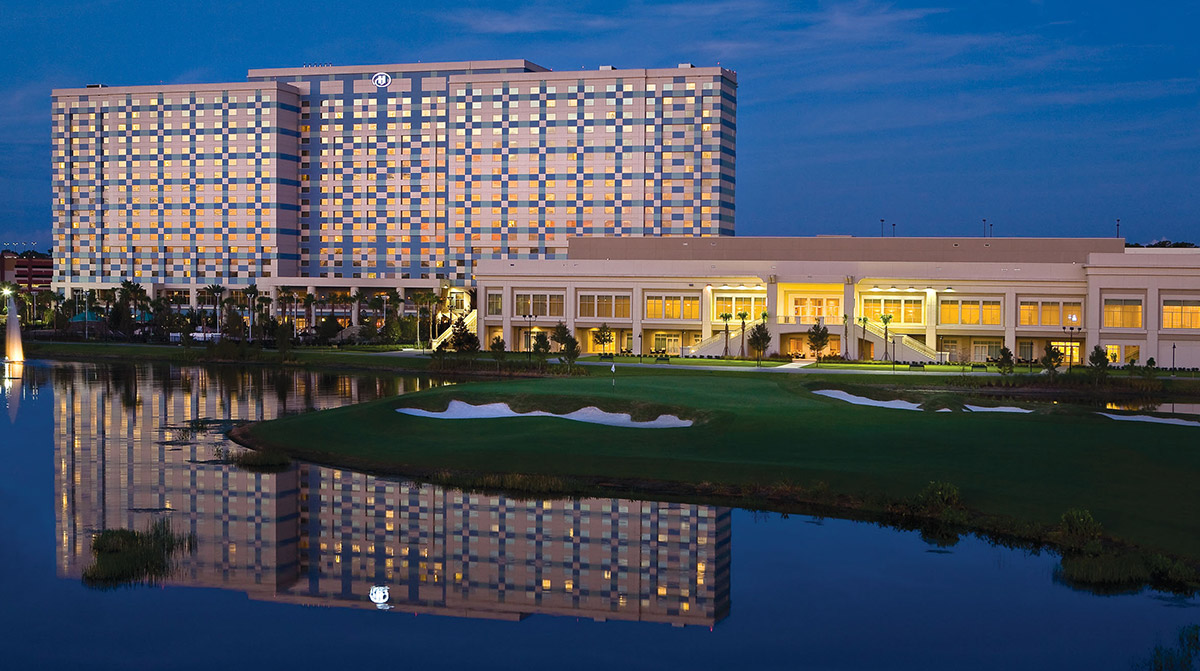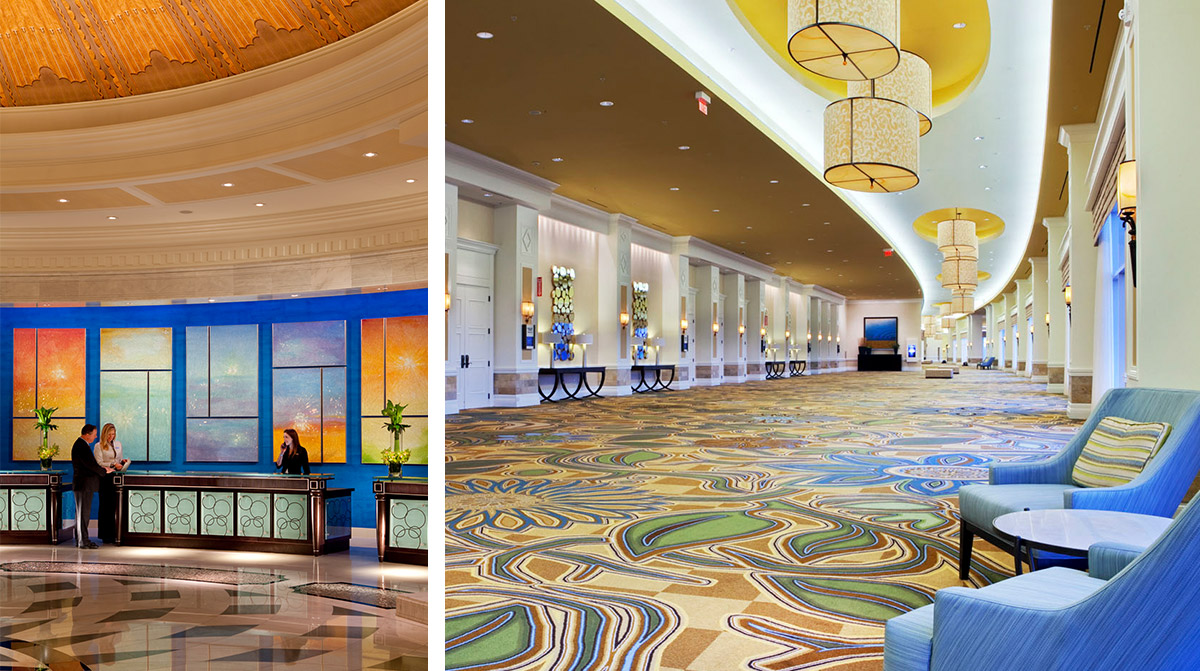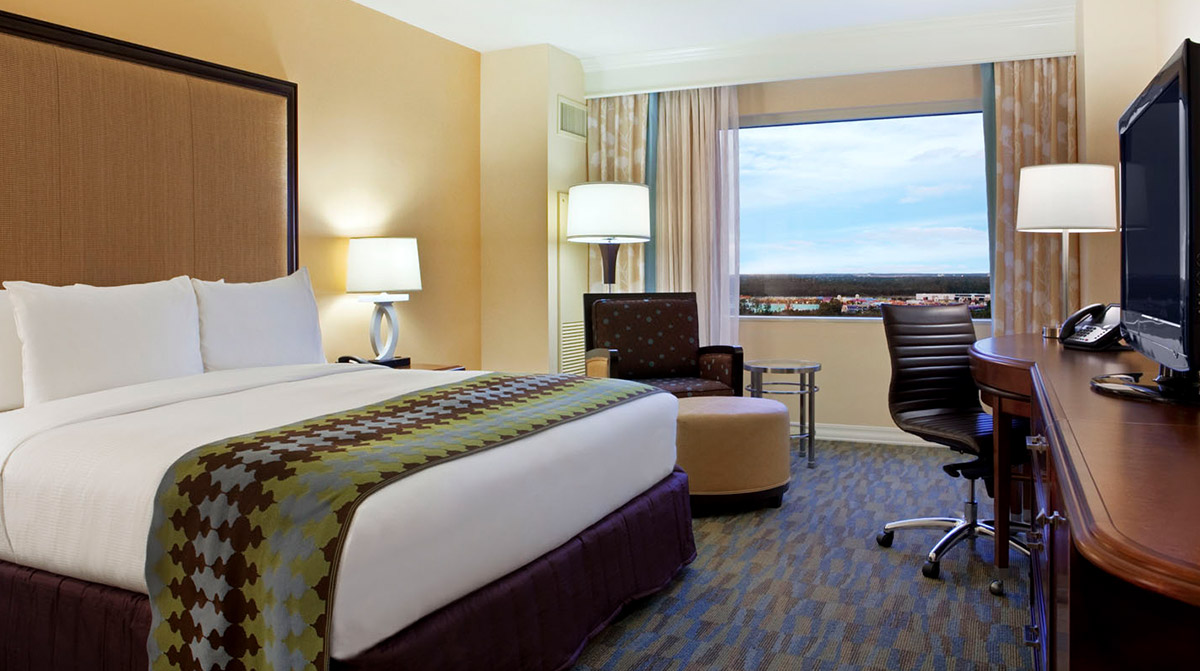Signia by Hilton Orlando Bonnet Creek
Orlando, Florida
A World-Class Experience
This 1,000 key, seventeen story hotel is located in the 482-acre Bonnet Creek Resort shared with the Waldorf Astoria Orlando, a world-class spa and a Rees Jones designed golf course.
The hotel was conceived as a family resort and as a facility to accommodate major conferences in the adjoining 122,000 SF meeting facility. Therefore, in addition to providing the three-acre resort pool, adjacent nature preserve with hiking trails, and six restaurants and bars, the property is arranged to accommodate the arrival, registration, and movement of large groups of conventioneers. Care was taken so all guests can enjoy the facility.
The conference center was planned to focus pre-function areas on the lake and golf course, with access to outdoor areas for breaks. The tower is designed in a contemporary style, incorporating an intricate pattern of intersecting bands of soft colors which incorporate the windows in a textile-like pattern. The two-story base of the hotel incorporates a combination of enclosed walkways, arcades, and terraces which tie the property to its natural setting.
Dining options include a casual three-meal restaurant, casual bar, poolside grill, coffee shop and a lobby lounge. Dining areas are arranged so guests can take advantage of views of the pool area, lake and golf course from the outdoor balconies and patios. The two-story conference facility includes a 36,000 SF ballroom and a 27,000 SF ballroom, 59,000 SF of meeting rooms and nearly 30,000 SF of pre-function space. Interior Design services were provided by Duncan Miller Ullmann.
The conference center also serves as a link to the Waldorf Astoria Orlando, the Waldorf Astoria Spa, and the golf clubhouse, expanding the entertainment and dining options available to resort guests.
-
Masashi Katayama
KUD International, LLC
Meet Some of Our Team
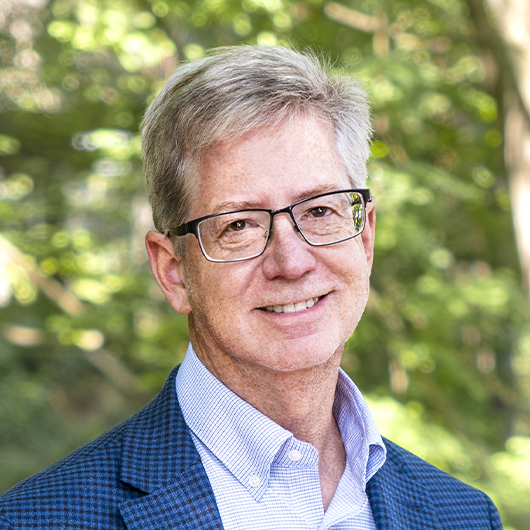
Principal
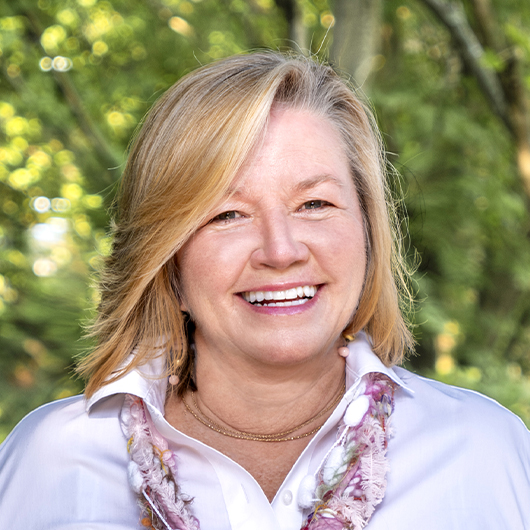
Principal
