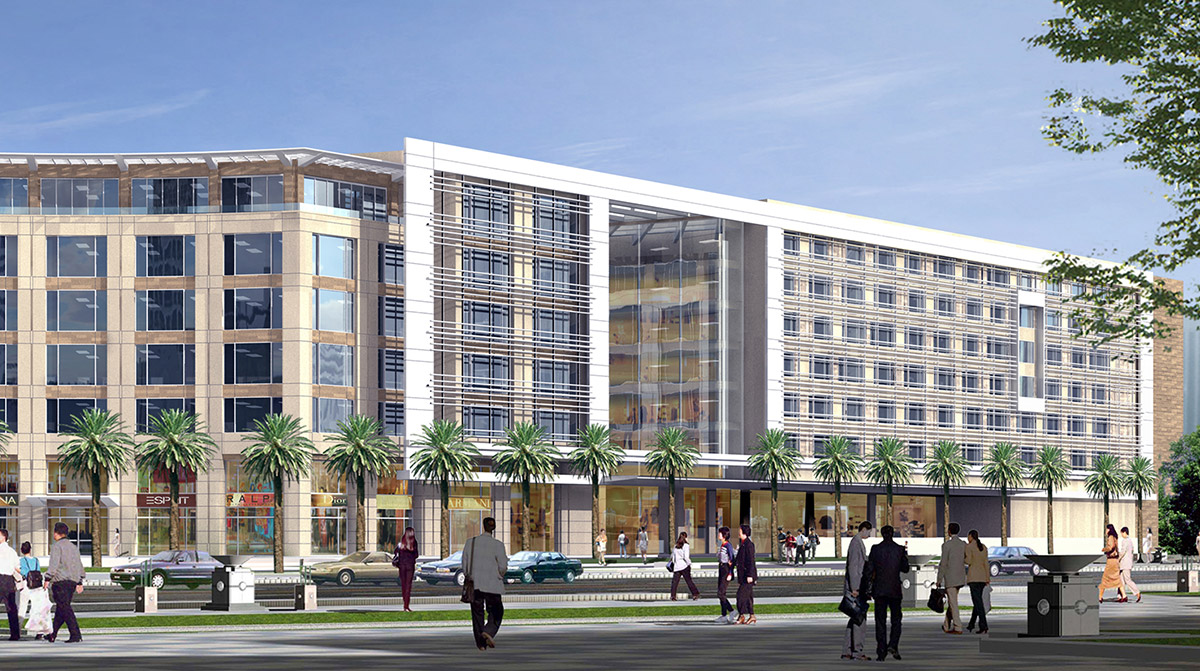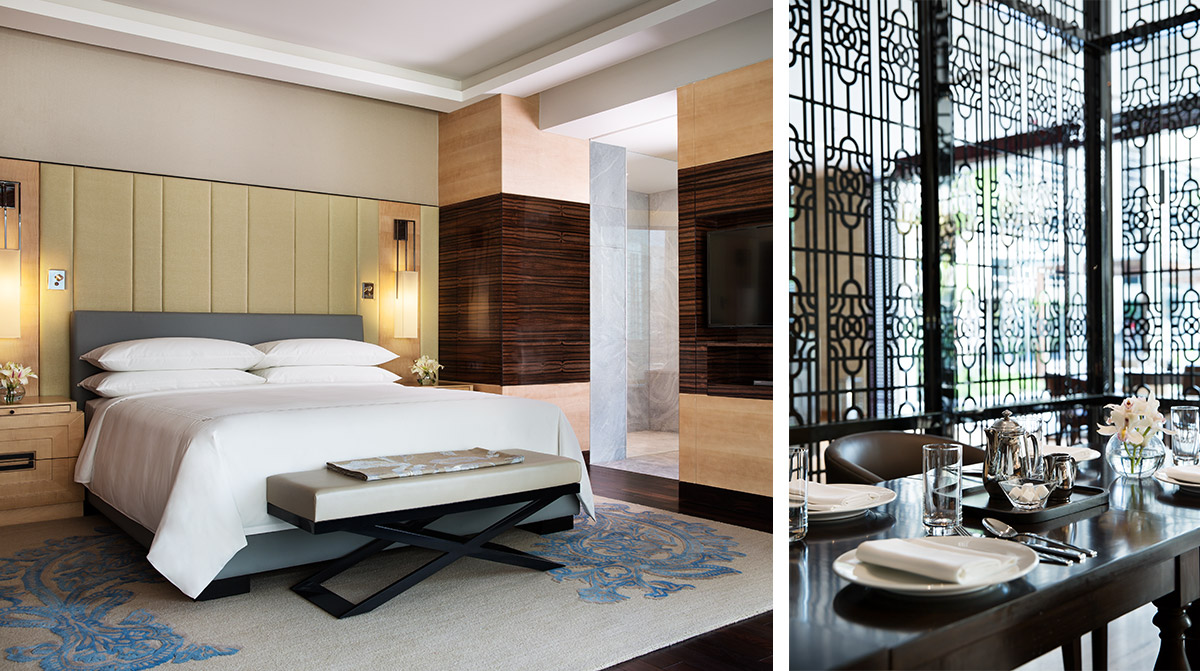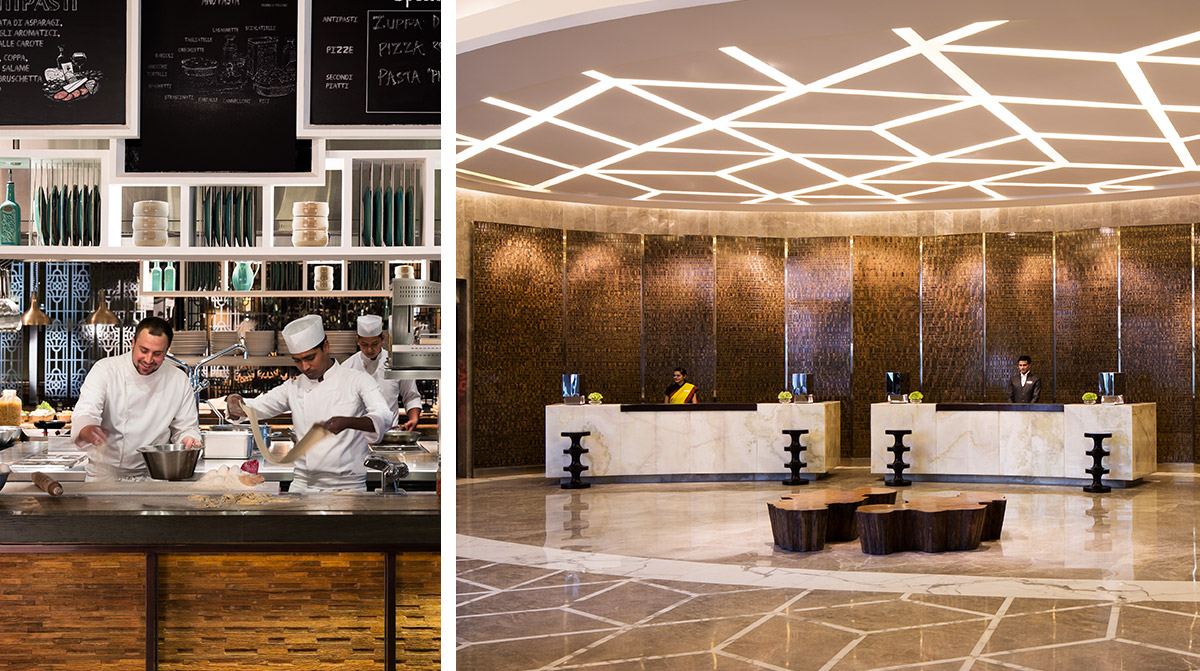JW Marriott Hotel New Delhi Aerocity
New Delhi, India
Luxury and Convenience Converge
This new 5-star property is located adjacent to the Indira Gandhi International Airport in New Delhi Aerocity, a 43-acre master planned commercial district for hospitality and commercial developments. The new 530,000 SF full-service business hotel contains 487 guestrooms and 29 suites in a series of seven-story wings enclosing two landscaped courtyards.
The hotel includes four restaurants, two bars, a full-service spa and fitness center. Just minutes from the main airport terminal, the JW Marriott offers business travelers a state of the art base of operations for meetings, marketing, and collaboration with 24,000 SF of total meeting space, including a 12,000 SF ballroom. The project also includes 92,500 SF of commercial retail space and a structured parking garage for 694 cars bringing the total project area to approximately 890,000 SF.
The prime location within New Delhi Aerocity presented a unique set of design challenges with prescribed limits on density, building setbacks, building height and materials. Special security requirements were also included to reduce the vulnerability of the building to potential threats. In addition, the proximity to the airport created special challenges for noise control. The design of the JW Marriott addressed all of these challenges with skill and elegance.
Interior design by Wilson & Associates.
Meet Some of Our Team

Principal

Principal


