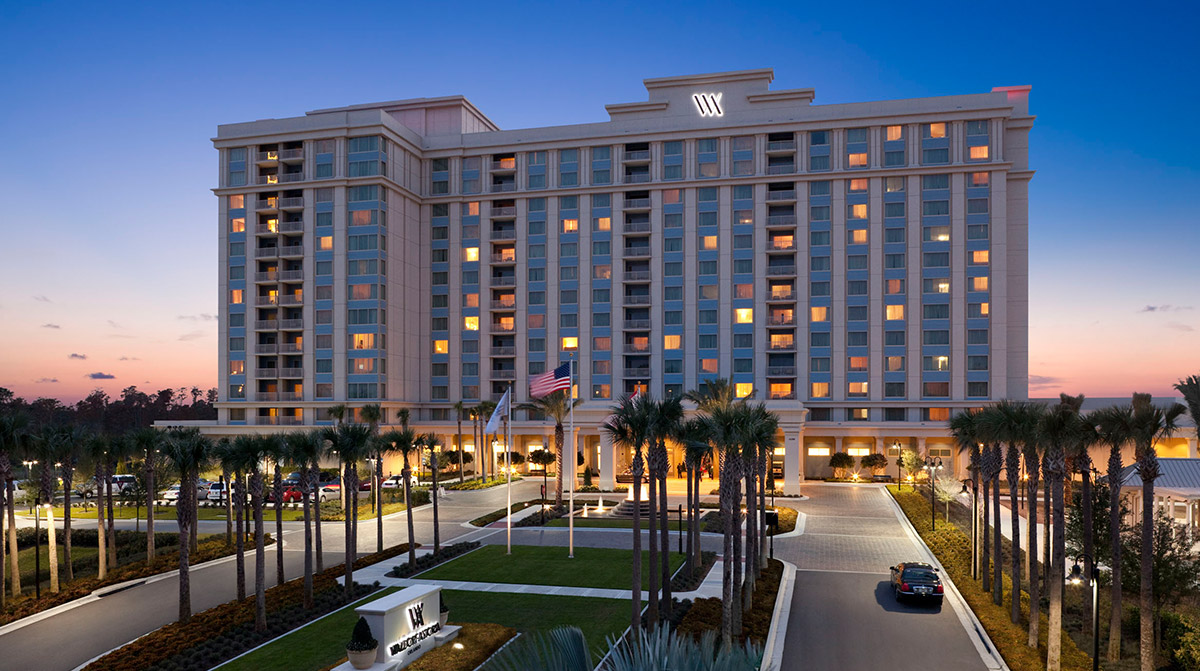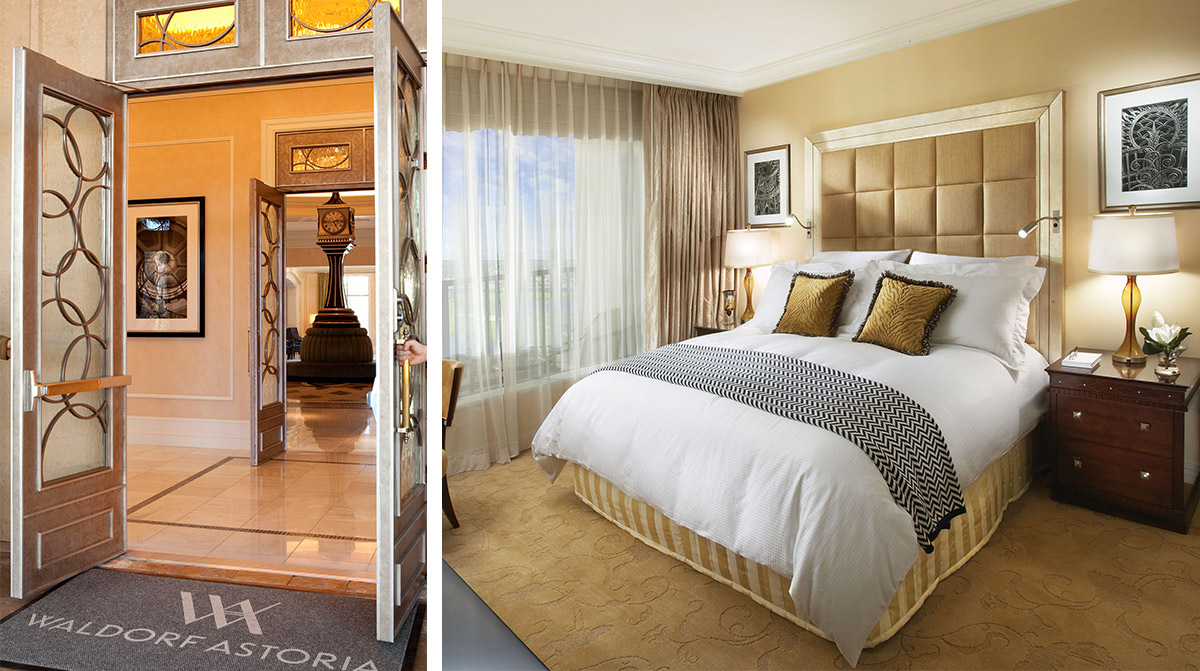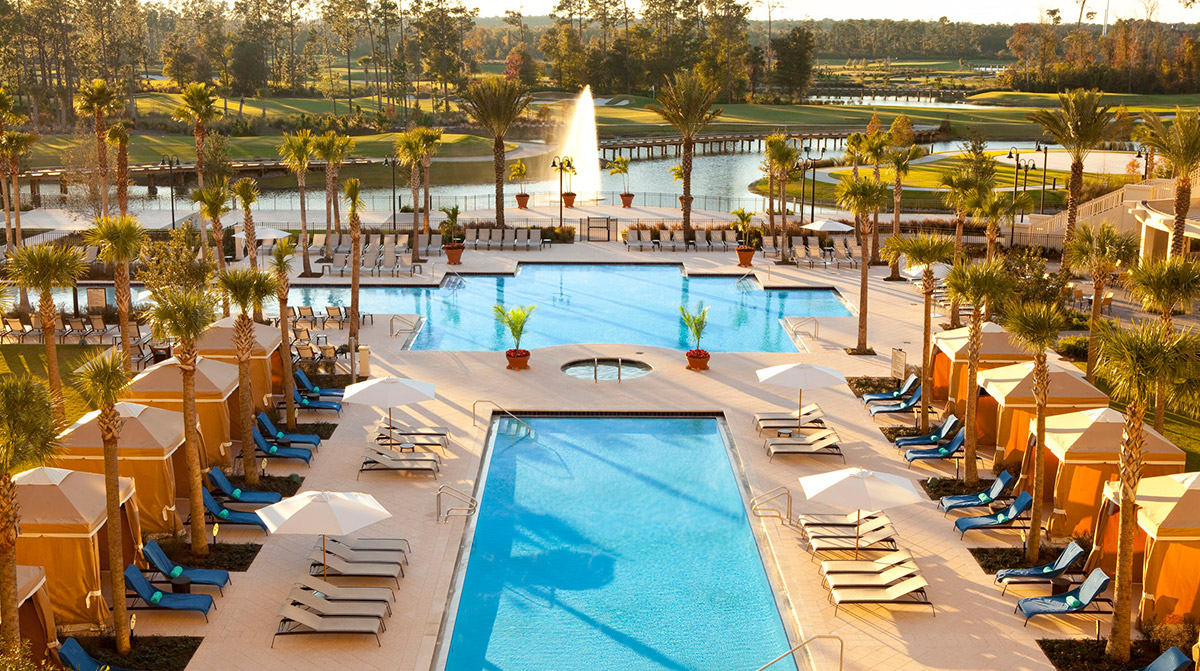Waldorf Astoria Orlando
Orlando, Florida
Serene Oasis in the Florida Sunshine
The 500 key, 14 story hotel is located in a 482-acre Bonnet Creek Resort shared with the Hilton Orlando Bonnet Creek, a shared conference center, and a Rees Jones designed golf course. The project has the distinction of being the first new-build property in the newly created Waldorf Astoria brand.
We worked with Hilton to help develop the appropriate image for this modern interpretation of a classic luxury hotel. The design combines references to the original Waldorf Astoria’s Art Deco style exterior and classical interiors with a contemporary layout and sense of space. The tower is designed in a contemporary style, incorporating elements derived from the original New York City property. The two-story base of the hotel incorporates a combination of enclosed walkways, arcades and terraces which tie the property to its natural setting.
The Waldorf Astoria Spa provides a variety of customized therapies in both indoor and outdoor settings. Dining areas are arranged so guests can take advantage of views of the pool area, lake, and golf course from the outdoor balconies and patios.
Dining options build on the connection to the original Waldorf Astoria, including Peacock Alley, the luxurious lobby bar, the Bull & Bear, based on the famous New York steakhouse, and Sir Harry’s Lounge, a traditional wood-paneled bar. Also available to guests are Oscar’s, a contemporary American restaurant, the Clubhouse Grille at the adjacent golf clubhouse, and Aquamarine, an informal poolside grill.
Interior Design services were provided by SFA Design and Landscape Design was provided by Canin Associates.





