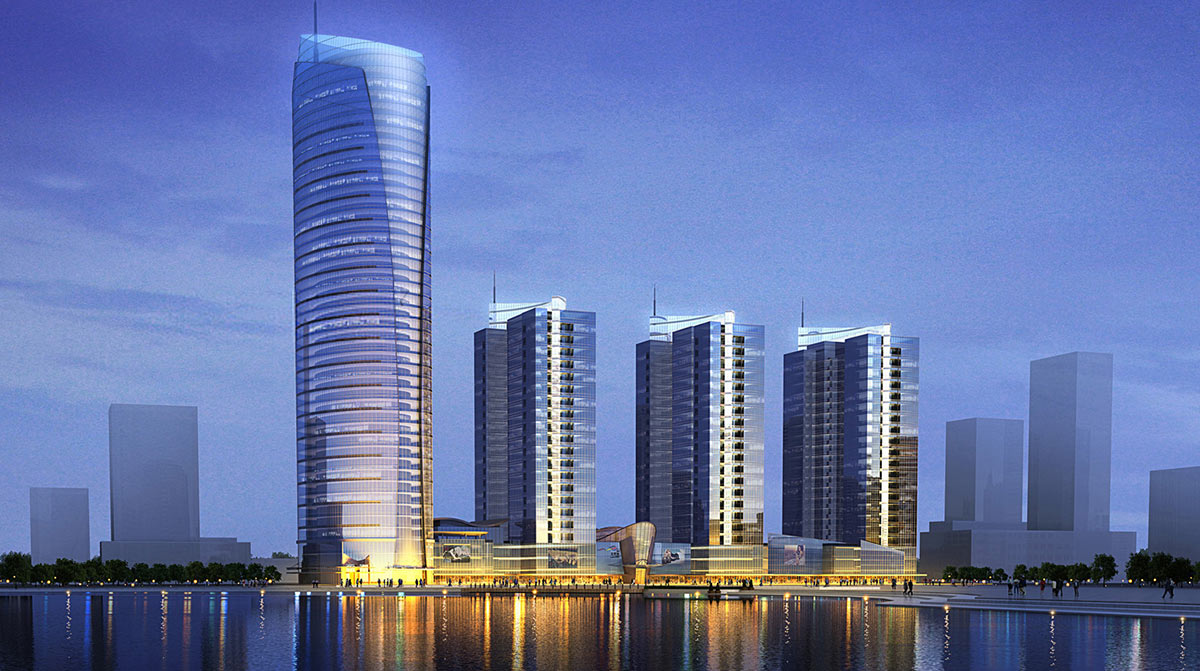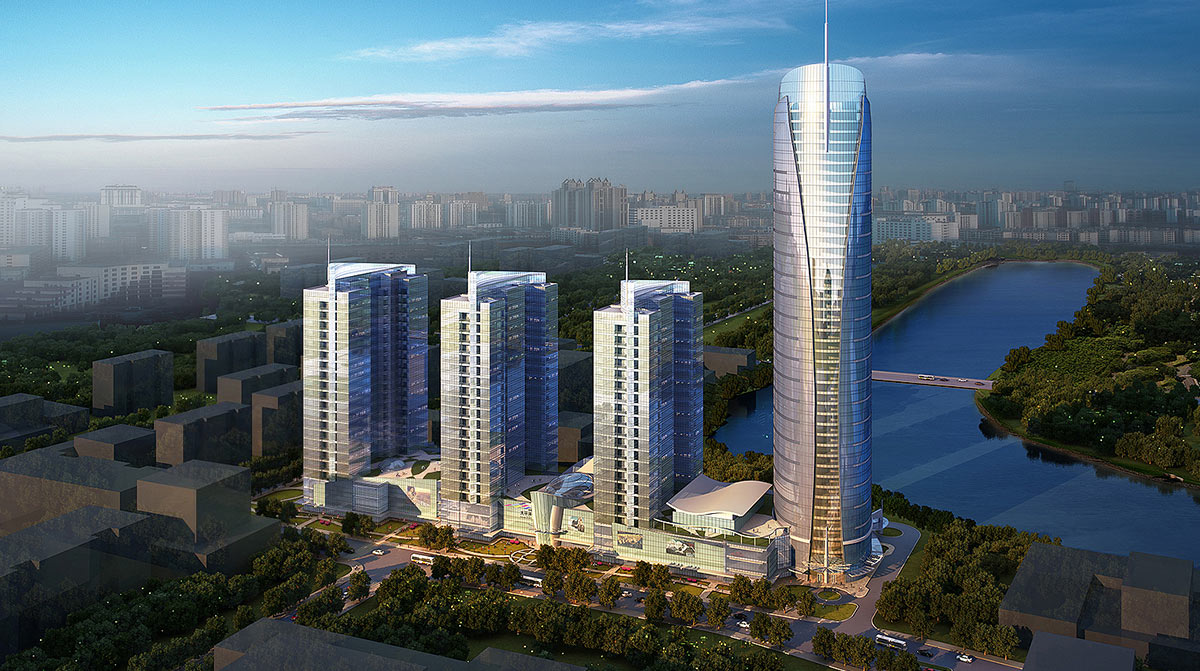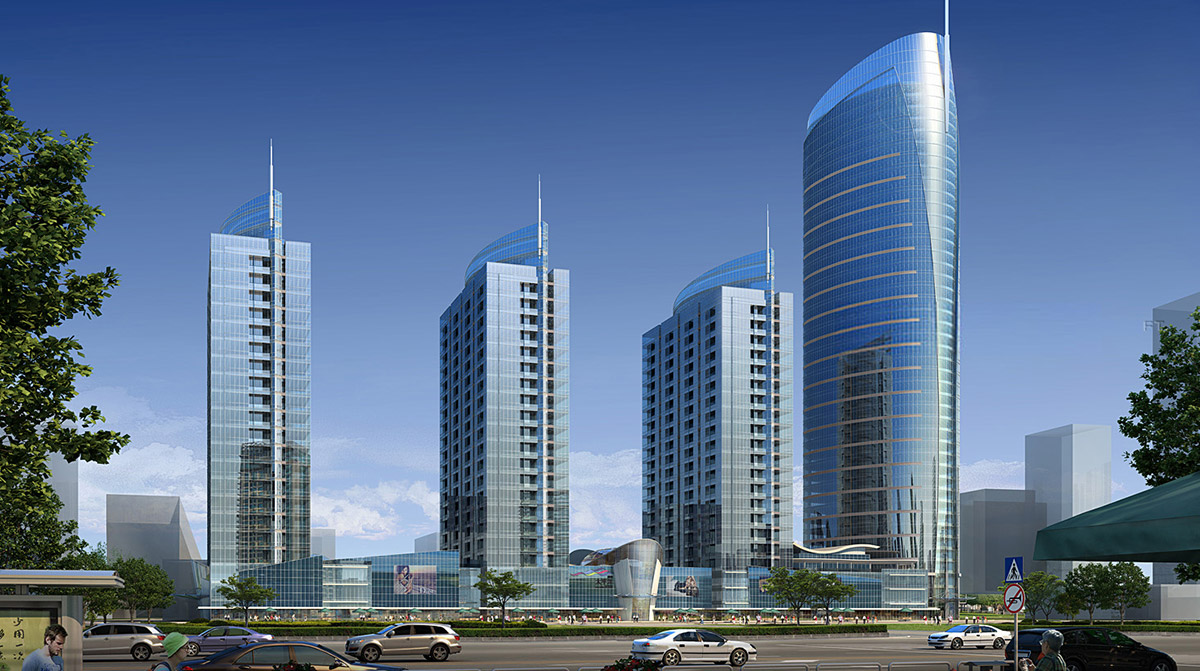Pacific Place Huzhou
Huzhou, China
Riverfront Icon
Located on a 2.9-hectare site in the historic center of Huzhou, the 190,000 SM Pacific Place mixed use project comprises a five level shopping mall, a 41-story residential tower and a 43-story mixed use tower containing office space and a five-star hotel. The master plan created a live-work-play environment that is seamlessly integrated with the existing neighborhood.
Overlooking a bend in the Longxi Harbor River, the project occupies a linear site flanked by Lao Dong Road to the east and a riverfront park to the west. The mixed use tower, which will be the tallest building in Huzhou, anchors the north end of the site, while the residential tower anchors the south. Connecting the two towers is the retail mall whose linear form is interrupted by dramatic, curved glass walls at the main entrance. Along Lao Dong Road, a park running the length of the site creates a continuous pedestrian zone that links all components of the development.
In addition to creating a striking visual image, the design of Pacific Place reconnects the urban dwellers with the natural elements of air, water, sunlight and vegetation. The layout of the residential tower ensures that all units are equipped with operable windows. The roof of the shopping mall is designed as a “green roof” in order to reduce solar heat gain and improve the view from the residential units above. Through iconic imagery, a rich pedestrian experience, and access to nature, Pacific Place establishes a vibrant, new center for Huzhou.
Meet Some of Our Team

Principal

Principal


