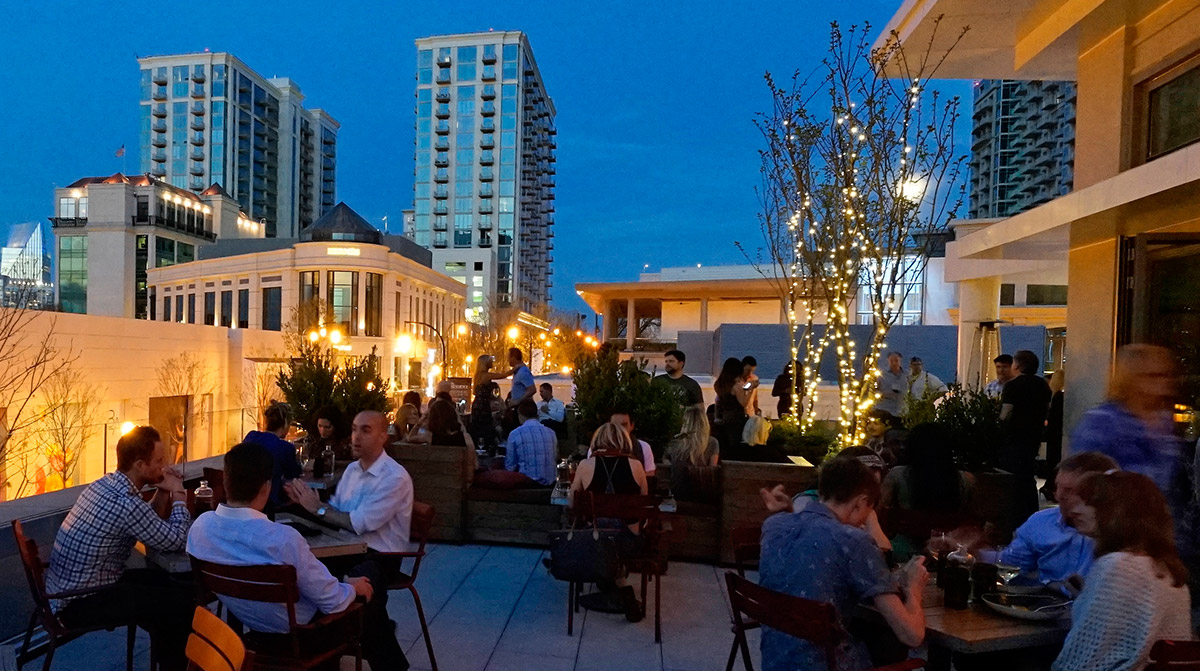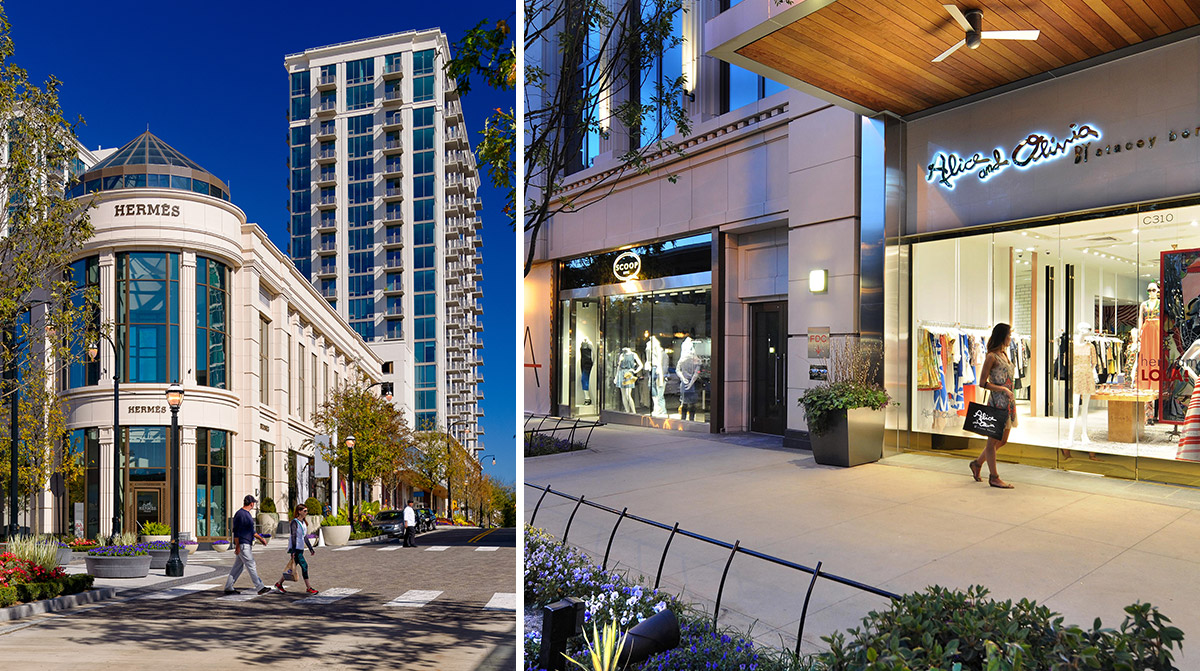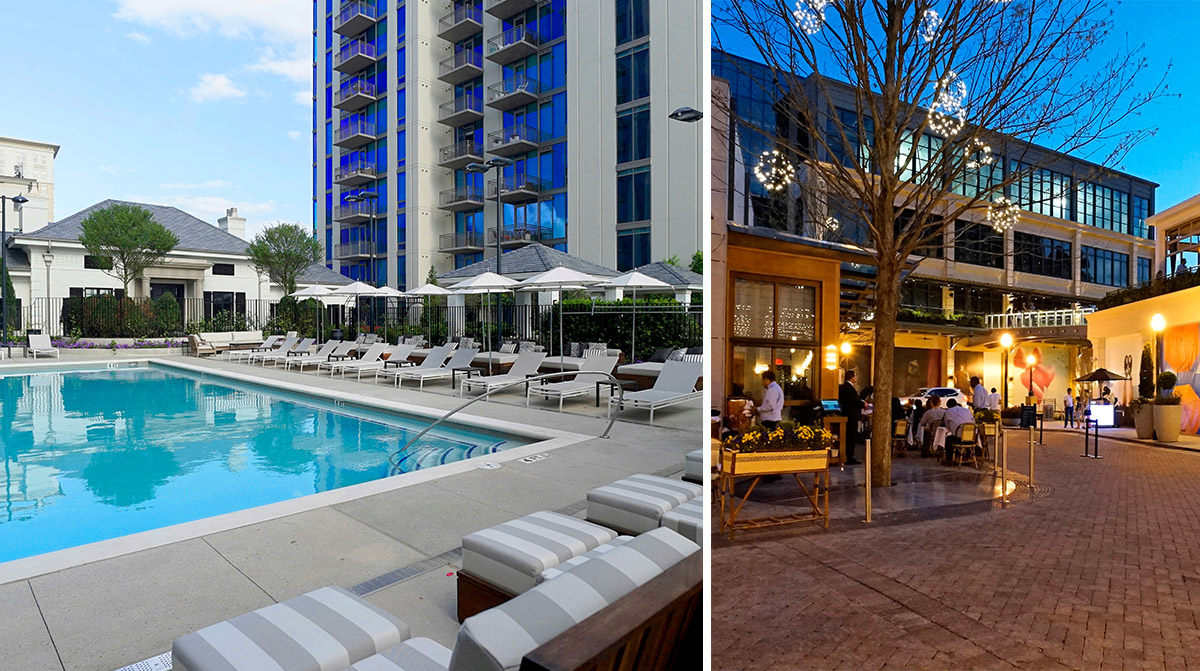Buckhead Village District (formerly Buckhead Atlanta)
Atlanta, Georgia
A Stylish, Welcome Transformation
Buckhead Village District (formerly Buckhead Atlanta) is a major mixed use redevelopment project in the heart of Buckhead - Atlanta’s premier entertainment and retail district. Phase 1 of the Master Plan opened in September 2014; a major milestone for a project that began in 2005 with the goal of creating a new generation, vibrant luxury Live-Work-Play urban neighborhood.
This transformative project serves as the central core of a new urban neighborhood, with a vibrant street environment and a 24-hour mixture of uses. As a catalyst for this type of growth, the effort has been a rousing success. Hundreds of additional luxury residential units have opened or are under development in the Buckhead Village district. A major new green space, Charlie Loudermilk Park, is located on an adjacent site. New retail and restaurant projects are under construction or are being planned, for adjacent parcels.
Sidewalks and other streetscape elements are critical components of the design, serving to bring the excitement and activity of the luxury retail shops out into the public realm. Smallwood worked with the noted Chicago landscape designer, Hoerr Schaudt to develop a finely detailed streetscape environment which sets a new standard of quality for the City of Atlanta.
Parcel A is located on 3 acres reclaimed brownfield site which included a portion of an abandoned City of Atlanta street ROW. The project includes class “A” office space housing the world headquarters of the shapewear retailer Spanx Corporation, retail suites, restaurants and outdoor dining terraces in five separate structures constructed over a base containing four below grade parking levels. Major landscaping and streetscape improvements were included on the neighboring historic City of Atlanta Buckhead Library property.
Parcel C is located on a 2.74 acres reclaimed brownfield site. The project includes street level retail suites and two high-rise residential towers over a base containing below grade and above grade parking. Residences range from one bedroom to three bedroom penthouse units. A landscaped resident amenity terrace at level 8 includes a heated pool and clubhouse building containing a fitness center, media center, billiard room, private dining room and full kitchen.
Smallwood worked in collaboration with Pappageorge Haymes Architects and Gensler to determine the architectural design direction for the parcels, resulting in lower scaled solutions, with an eclectic modern aesthetic, yet incorporating elements of Southern regional classicism.
Meet Some of Our Team

Principal


