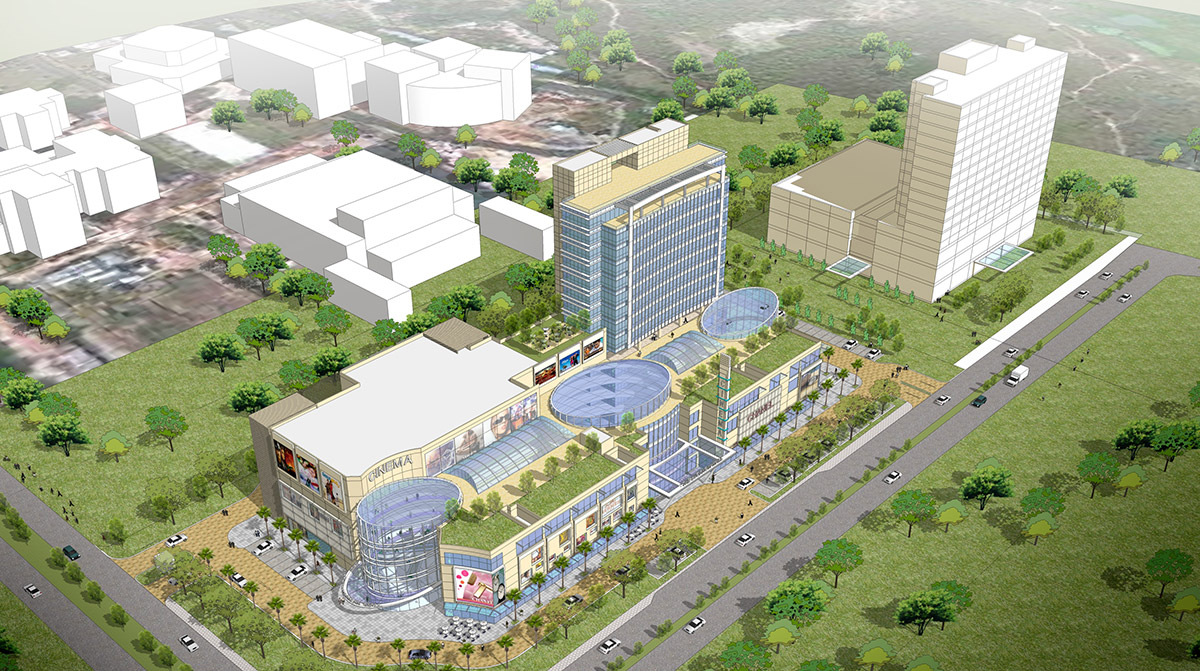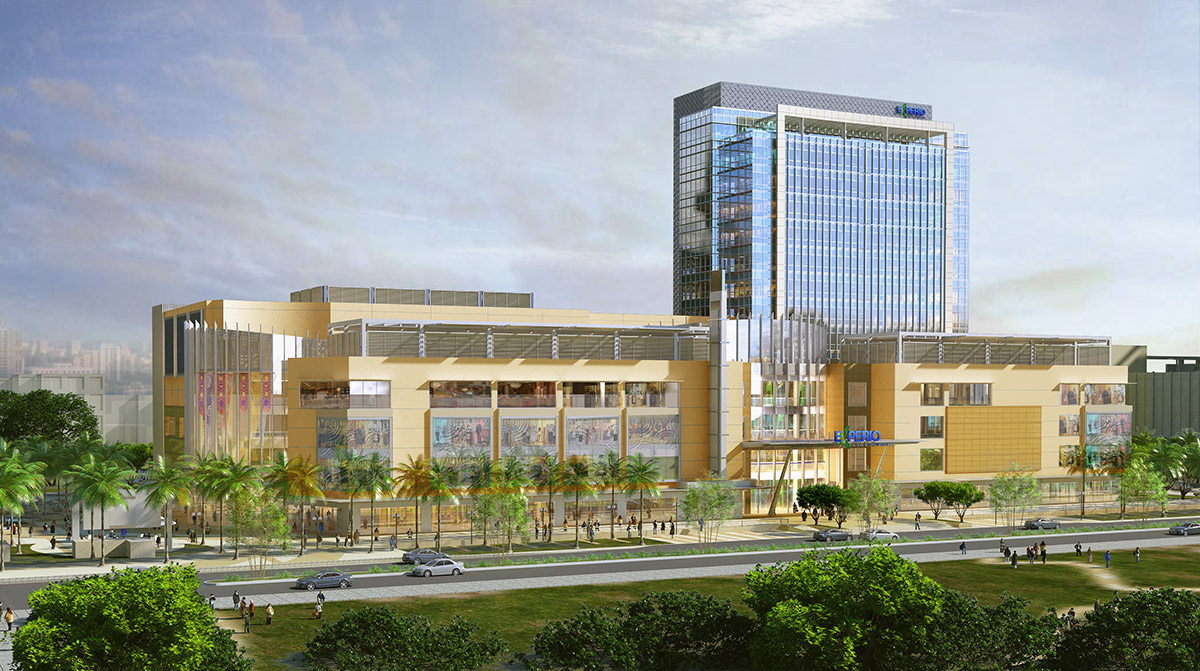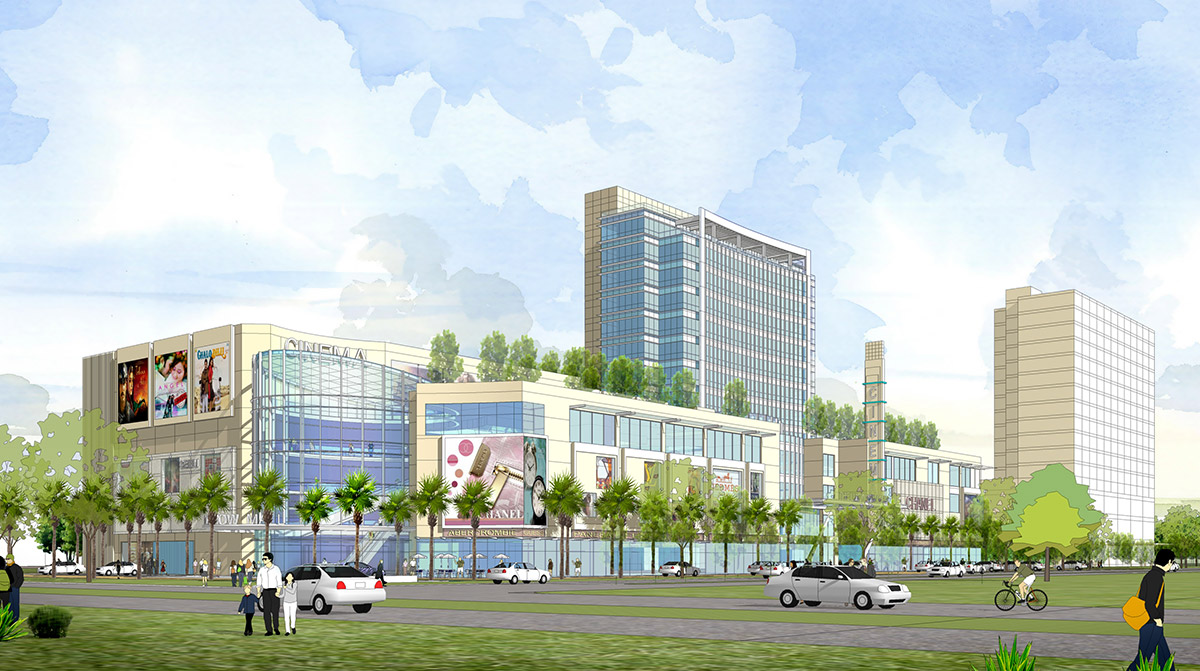Lucknow Mixed Use
Lucknow, India
Shop Where You Work
This mixed use project totals 63,287 SM of office and retail in a Site Area of 18,164 SM. The main component is the 40,000 SM Shopping Mall which occupies the four levels of the podium. The office is the ten-story tower with 7,000 SM gross construction area. The design features three large atriums which serve as focal points for the three key entrances to the mall. The three atriums are linked by a linear spine that is advantageous for a directional purpose. The facilities include anchor retail, specialty retail outlets, food and beverage outlets, a six theater multiplex, food court, hypermart and entertainment/games zone. The design is modern and the atriums and main spine are lit with natural skylights.
Meet Some of Our Team

Principal

Director


