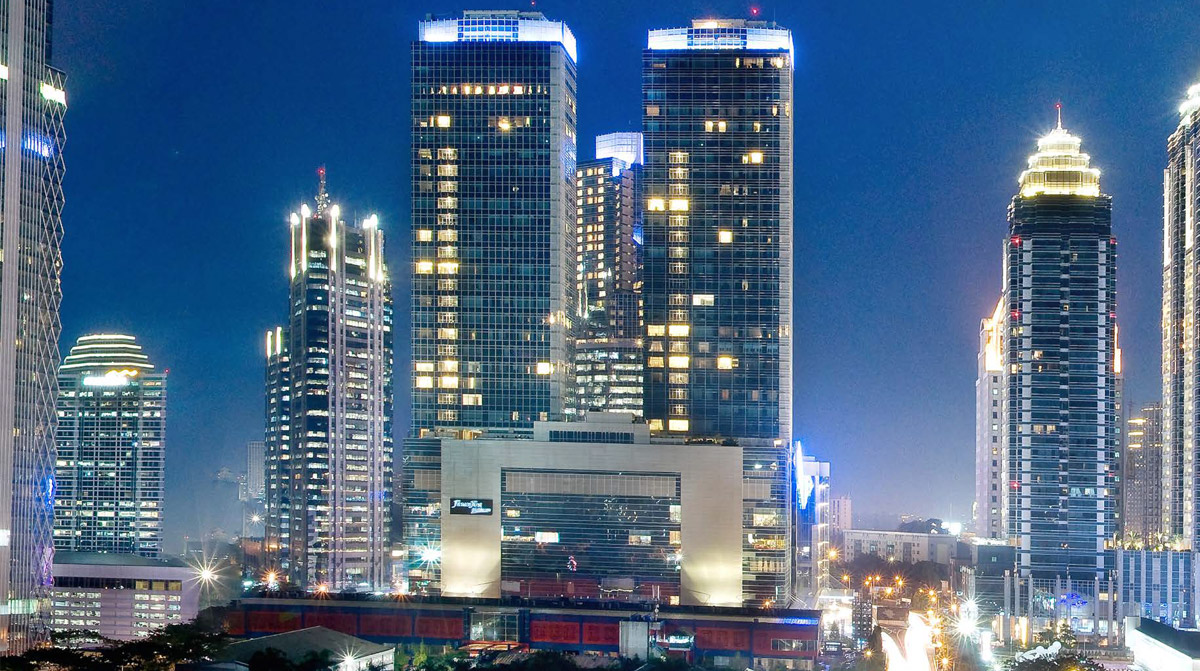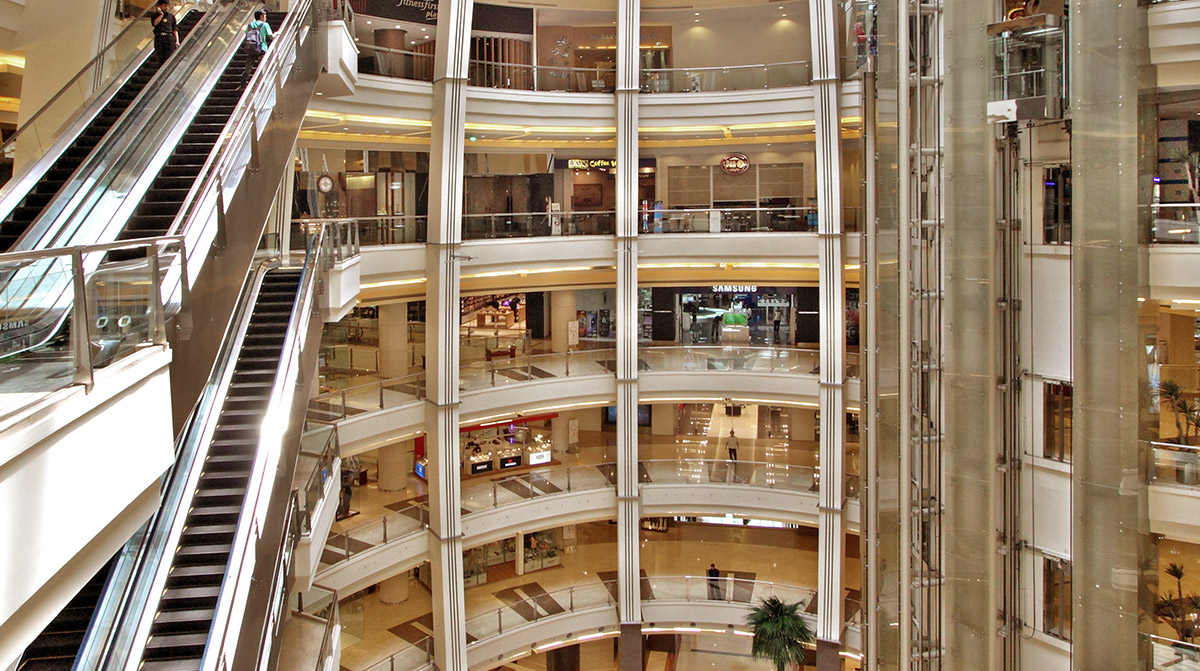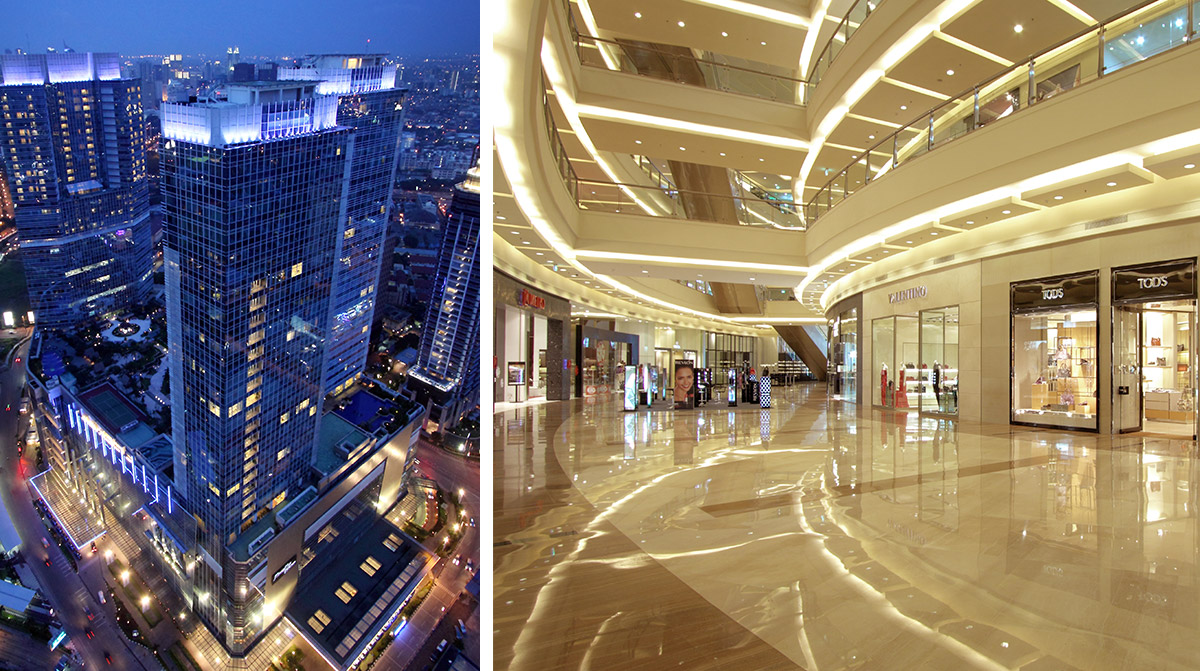Pacific Place Jakarta
Jakarta, Indonesia
Sophisticated Landmark and Cultural Center
Located adjacent to the Jakarta Stock Exchange, this centrally located, vertically stacked, mixed use development comprises a 106,835 SM retail mall, a multipurpose function hall, a 25,640 SM office building, a 35,859 SM boutique hotel, 29,728 SM of serviced apartments and a 22,760 SM luxury apartment development. The project also contains structured below-grade parking for 3,017 vehicles.
A prominent business and residential landmark and a premier shopping center, the sophisticated architecture of the exterior is influenced by high-end developments of New York, Tokyo and Paris, encompassing the pedestrian nature of those cities. The strong use of glass is intended to bring the internal retail activity to the city surrounding the development. Complimentary use of metal panels, stainless steel and stone accents finish out the development.
The interior architectural design provides an exclusive shopping experience comparable with the best internationally recognized centers. In harmony with the architectural form, the retail area engages a modern and contemporary theme, spacious, grand and elegant in character with a subtle approach to interior facade treatments and a moderate use of decorative elements.
The large central atrium, with its unique oval skylight canopy, is an iconic design feature that visually connects the series of wide arcades that comprises the retail experience. A feature of the entertainment and dining district is the 180 M long canal surrounded by restaurants and food and beverage outlets.
Meet Some of Our Team

Associate

Principal


