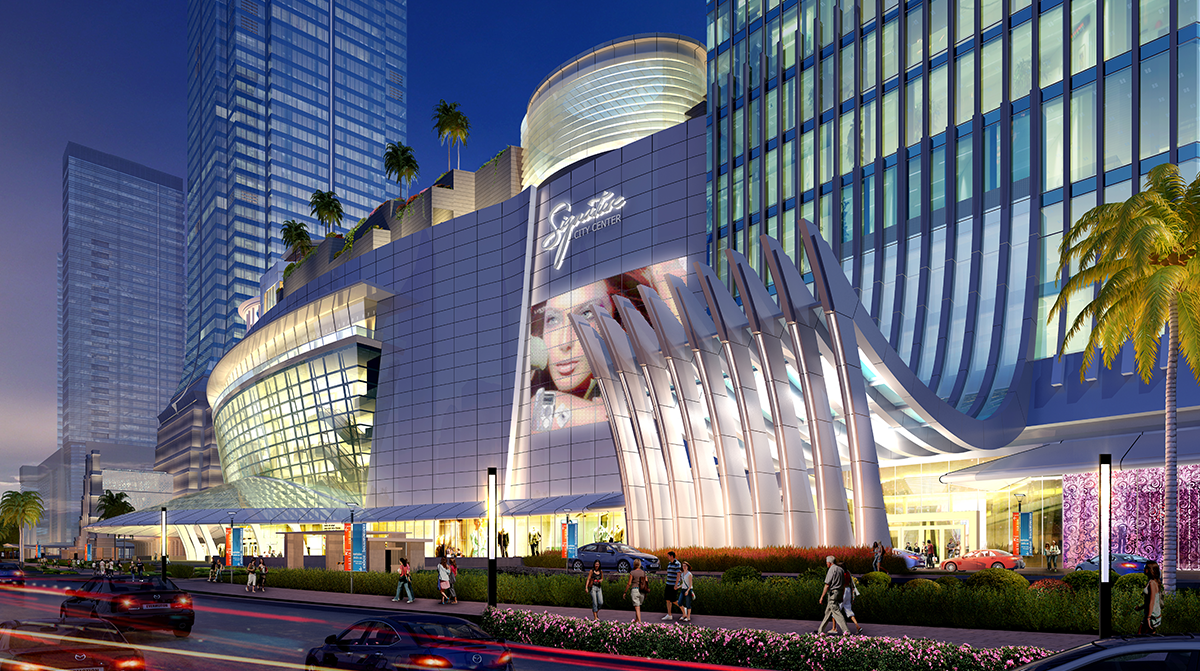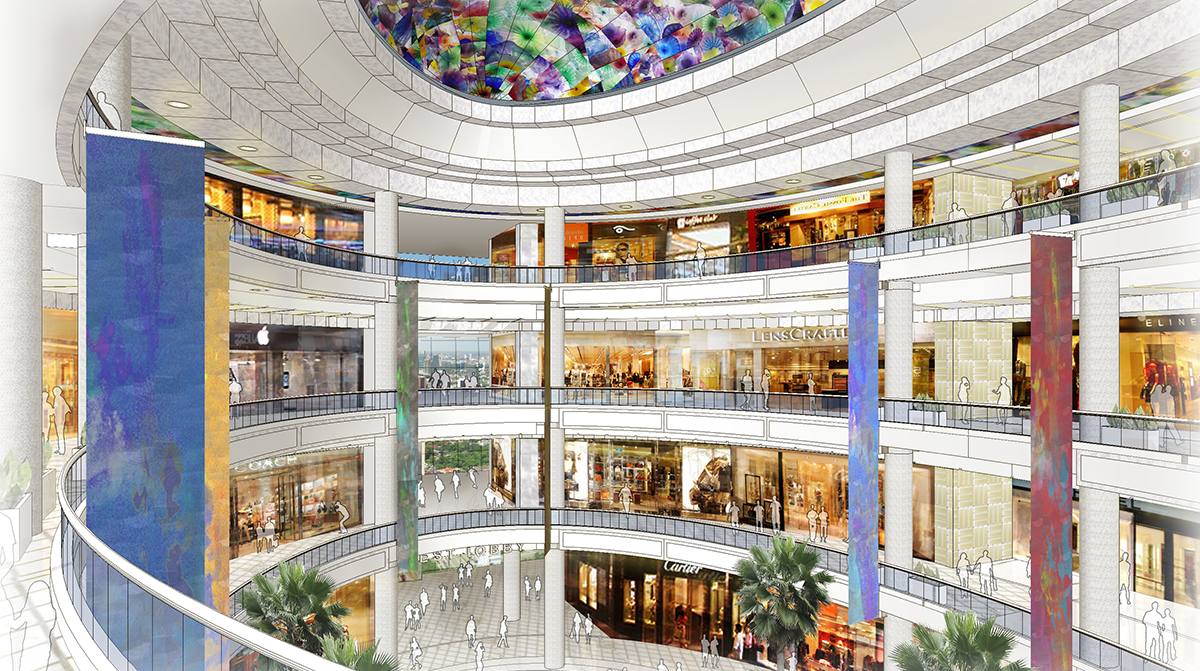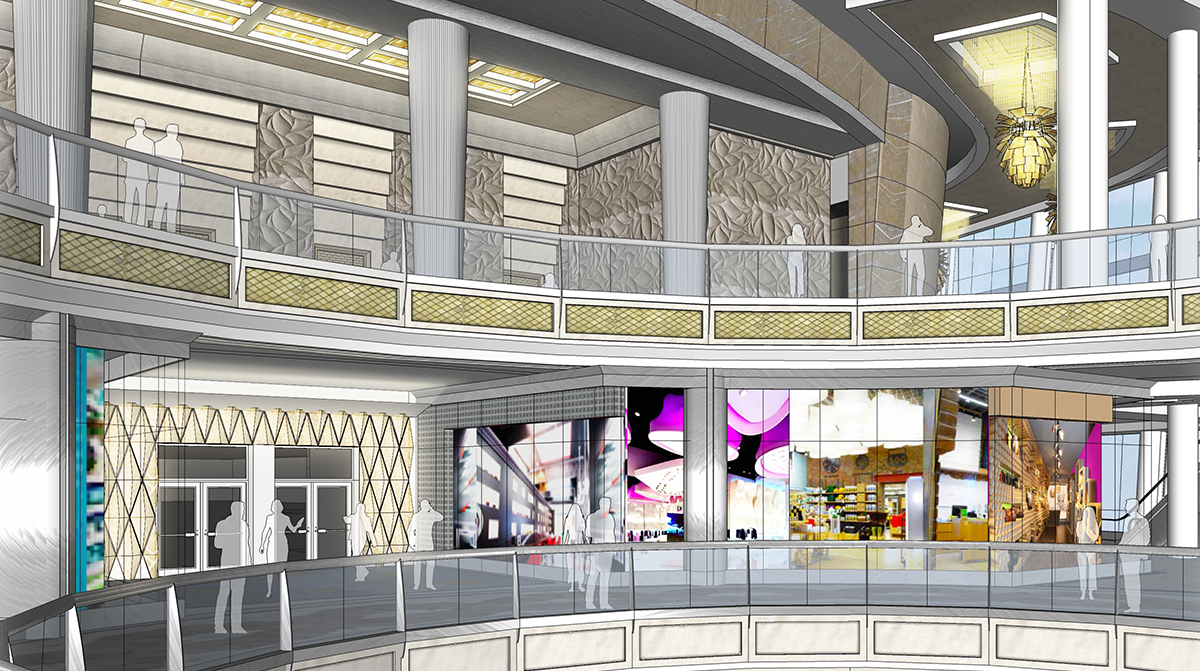Signature Tower Retail
Jakarta, Indonesia
A Signature City Center
With a site area of 50,674 SM and an allowable development area of 391,435 SM (4,213,509 SF), the 111-story Signature Tower Jakarta development will include an observatory, a 300 key, six-star luxury hotel, international Class "A" office space, a conference center, banquet facilities and a luxury retail mall.
The mall consists of 90,800 SM of retail area over five levels organized around a central atrium and connected via a two-level pedestrian bridge to the existing Pacific Place Jakarta retail mall. An outdoor entertainment complex and garden are located on the roof of the podium between the two iconic towers and above the conference center.
The design objectives for the development include providing an integrated, distinctive and symbolic world-class environment that establishes a new style for Indonesian Architecture.
The retail and conference podium forms a solid base, reflecting an image of the mountains and countryside that surrounds Jakarta and forms modern Indonesia. Culminated by a roof-top activity center that connects the two towers, it is viewed from the street like a mountaintop village, drawing one to the garden in the sky.
Meet Some of Our Team

Principal

Principal


