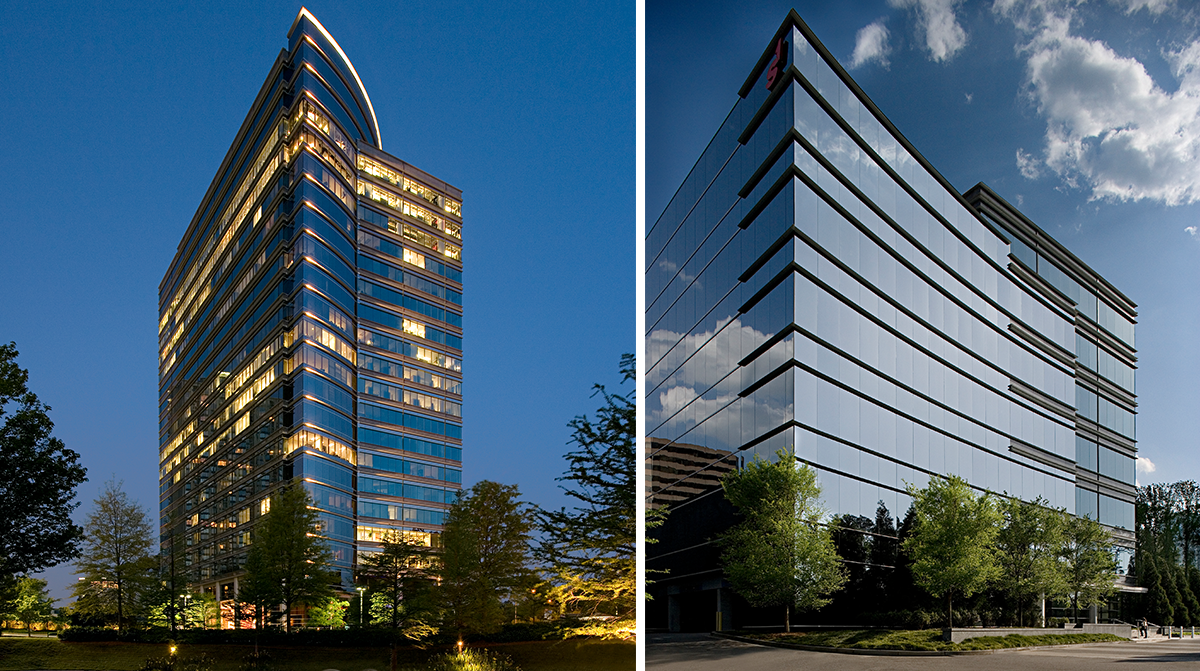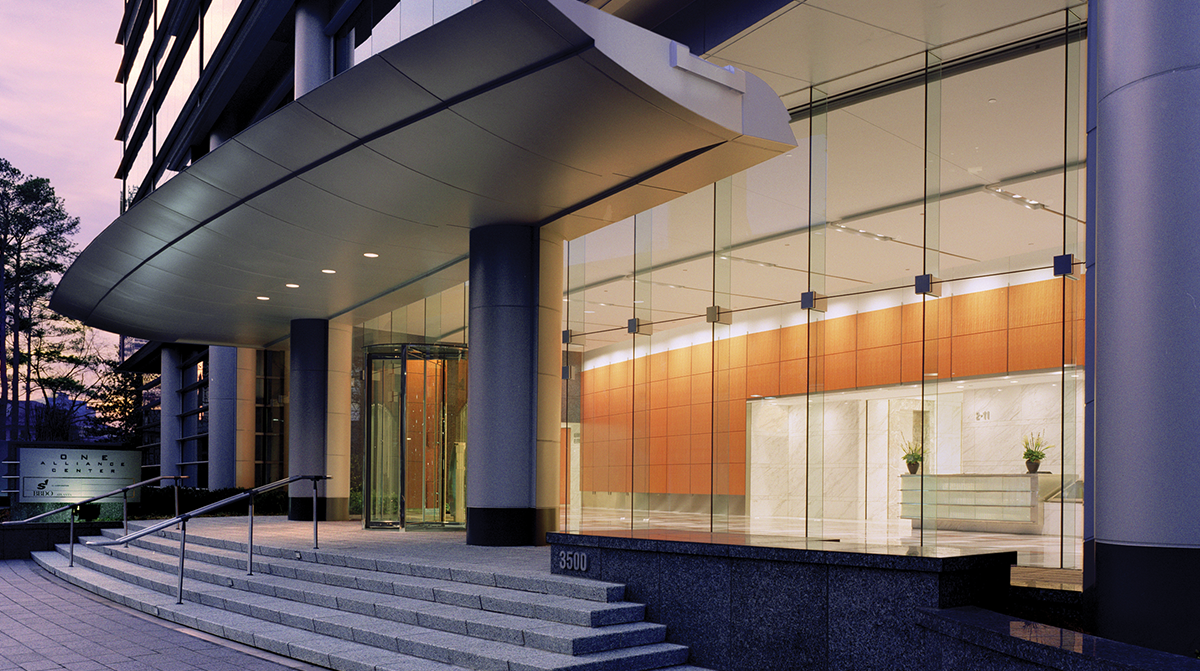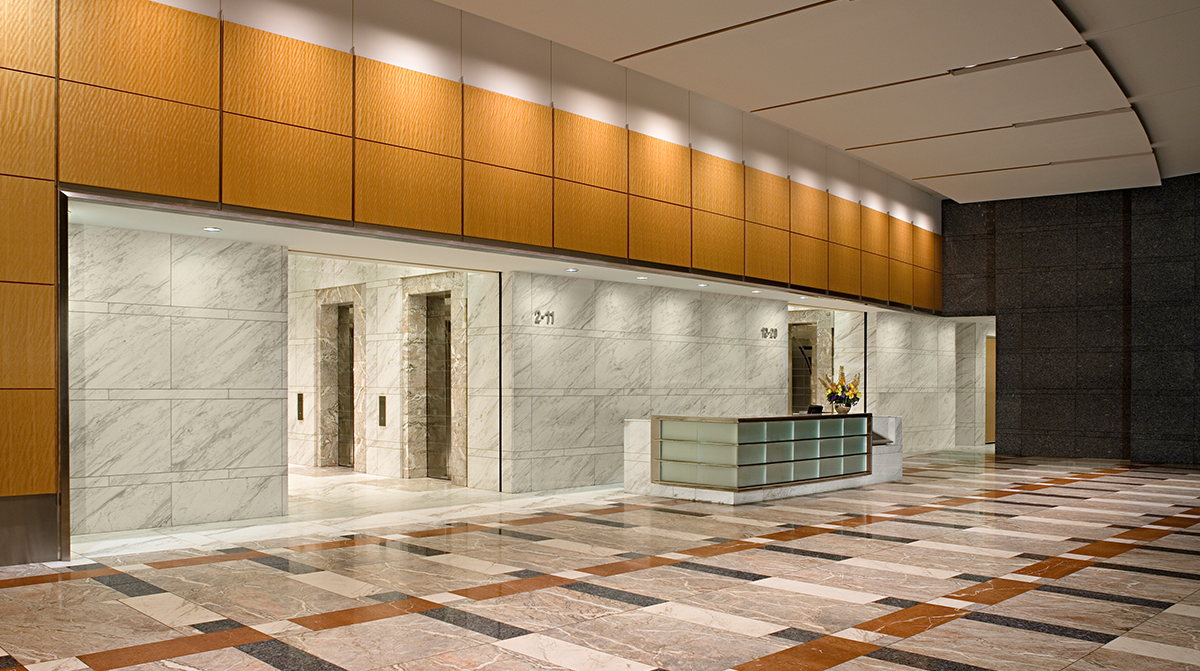One Alliance Center
Atlanta, Georgia
Sophisticated Composition Through Intimate Details
Located at the important Georgia 400 gateway to the Buckhead business district, this twenty-story tower offers 580,000 SF of prime Class "A" office space on a highly visible site with excellent access. Designed as the initial phase of the 1.8 million SF mixed use Alliance Center master plan, the project architecture features a striking composition of discrete rectangular and curvilinear forms culminating at the top with a sweeping crescent roof screen which establishes a unique, recognizable project identity both within the Buckhead skyline and when viewed along the Georgia 400 corridor. Contrasting expressions within the exterior curtain wall system further reinforce the dynamic, geometric composition through the introduction of polished granite and unique banding highlights woven throughout the skin.
At the ground level entrance, the project showcases a signature restaurant with outdoor seating and amenities activating and enhancing the base of the tower. A careful layering of landscaping features physically separate these people spaces from the noise and activity of Lenox Road while preserving the visibility of the friendly, active character from the street. Upon entering Alliance Center, a more intimate, internally focused urban plaza introduces a warm, inviting and activated pedestrian arrival experience for the day to day users. Here ultra clear glazing reveals the One Alliance Center interior public spaces where contemporary styling, classic materials and impeccable detailing are woven into a sophisticated, richly textured environment.
Meet Some of Our Team

Principal


