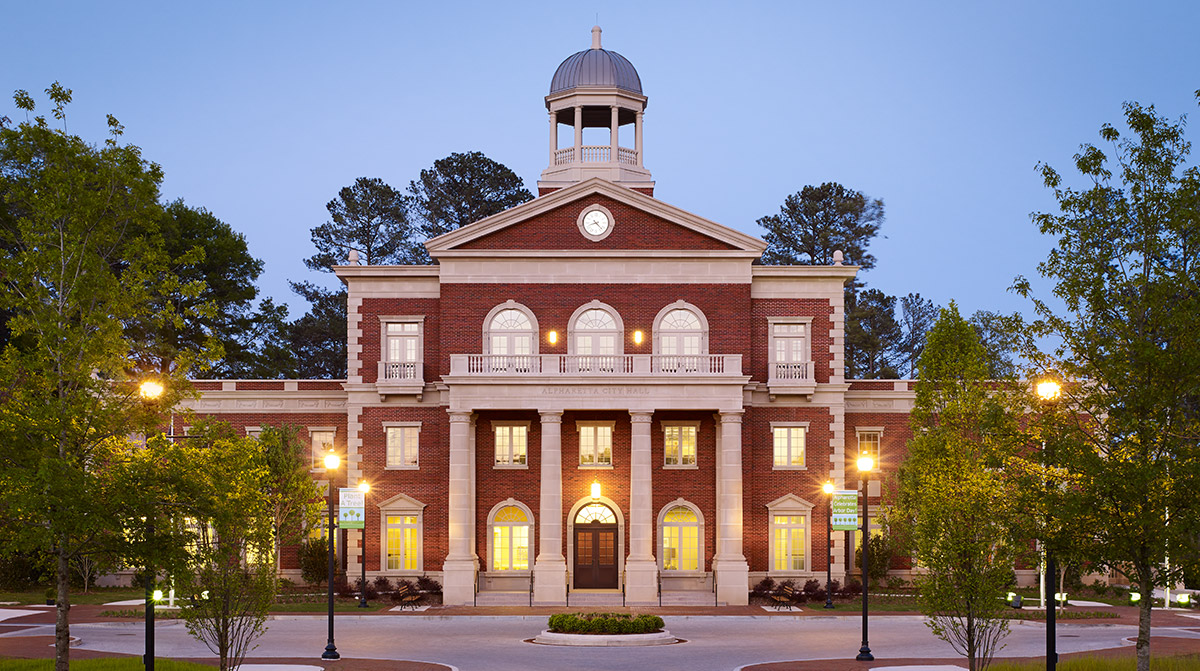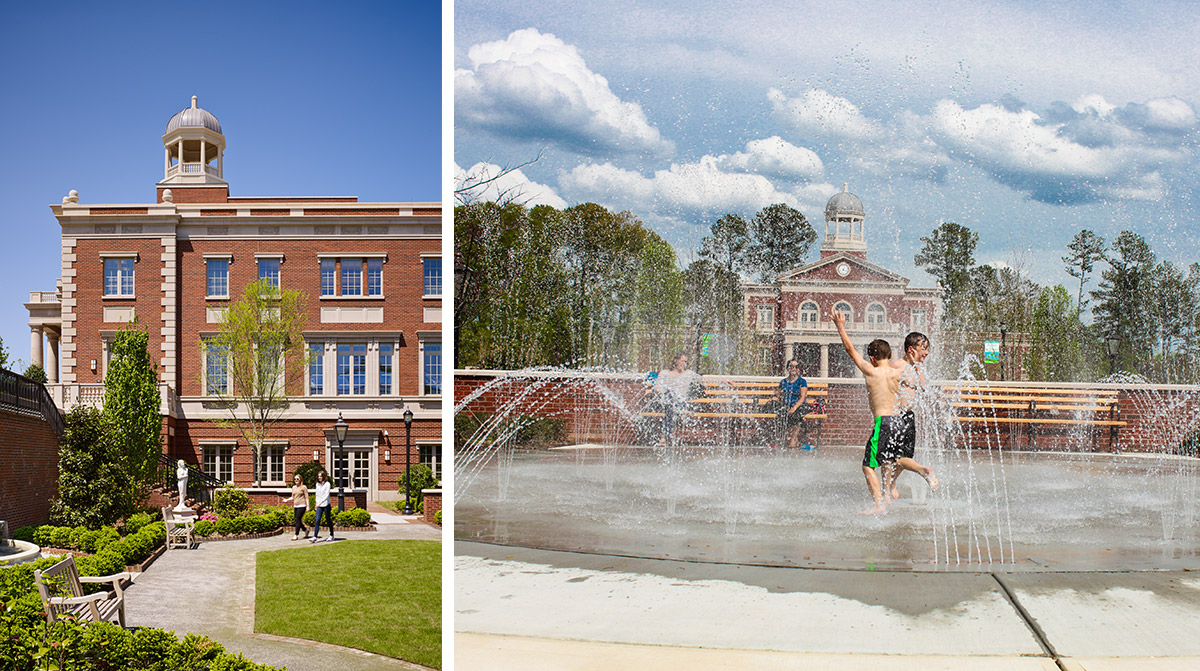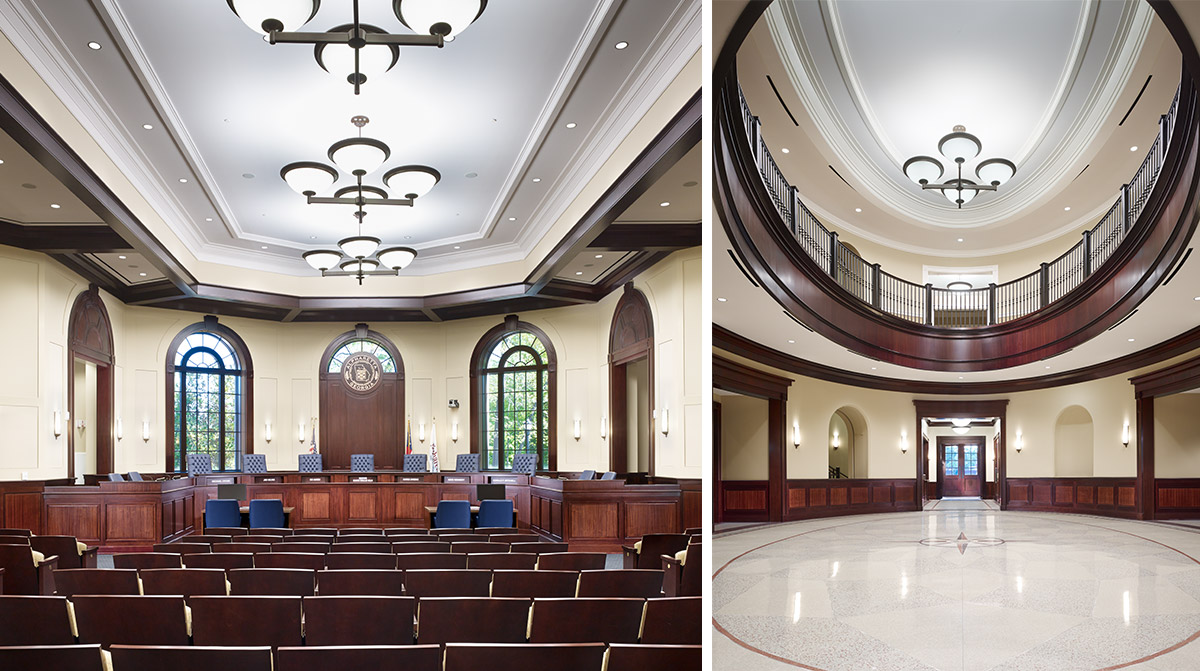Alpharetta City Hall
Alpharetta, Georgia
Contextual Civic Space
Alpharetta City Hall is the centerpiece of the City Center redevelopment in the downtown Alpharetta area. The design influence is classic Georgian Revival in the manner of several city halls and courthouses throughout Georgia that are the centerpieces of their respective communities.
Office suites within each department include a mix of conference rooms, offices, and workstations. Public entrances to the building on the west and east sides at the first floor lead into a central two-story lobby that serves to orient and helps direct visitors to their destination. The first floor has the Council Chambers and Multipurpose Room used for public meetings and other events.
Smallwood also provided as components of this project, Architectural Design services for a new 455 space parking structure complementing the detailing and scale of the city hall, Landscape Design, and Experiential Graphic Design services for the entire development. Smallwood provided all services in association with David M. Schwarz Architects as Design Architect.
Meet Some of Our Team

Principal

Associate


