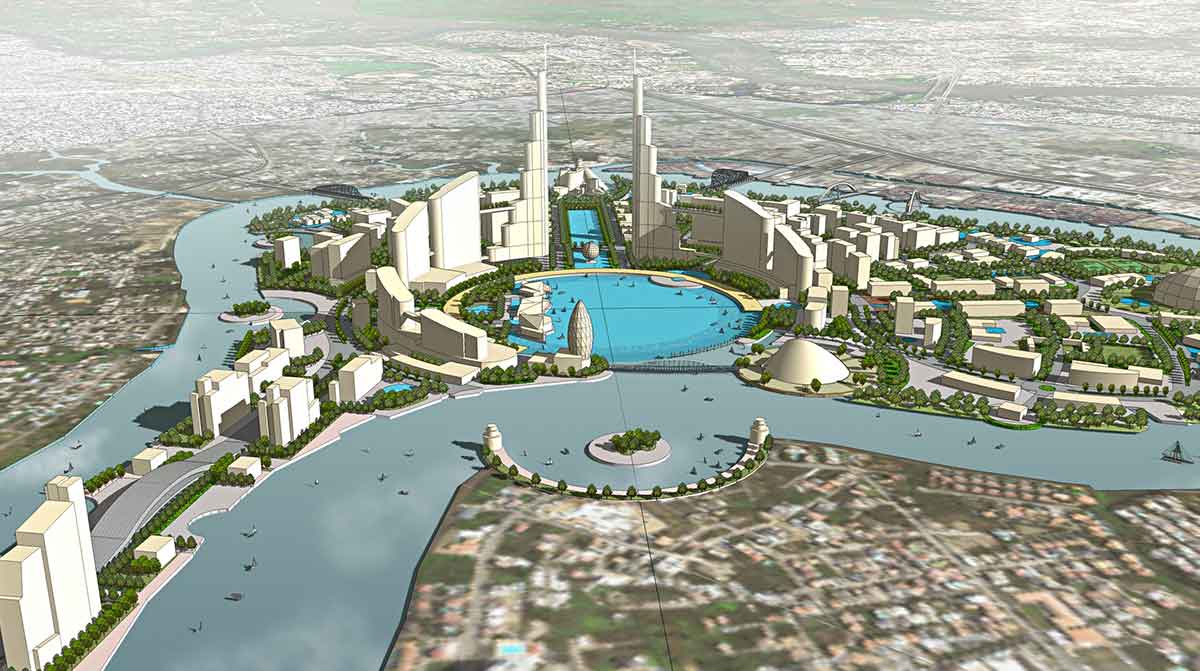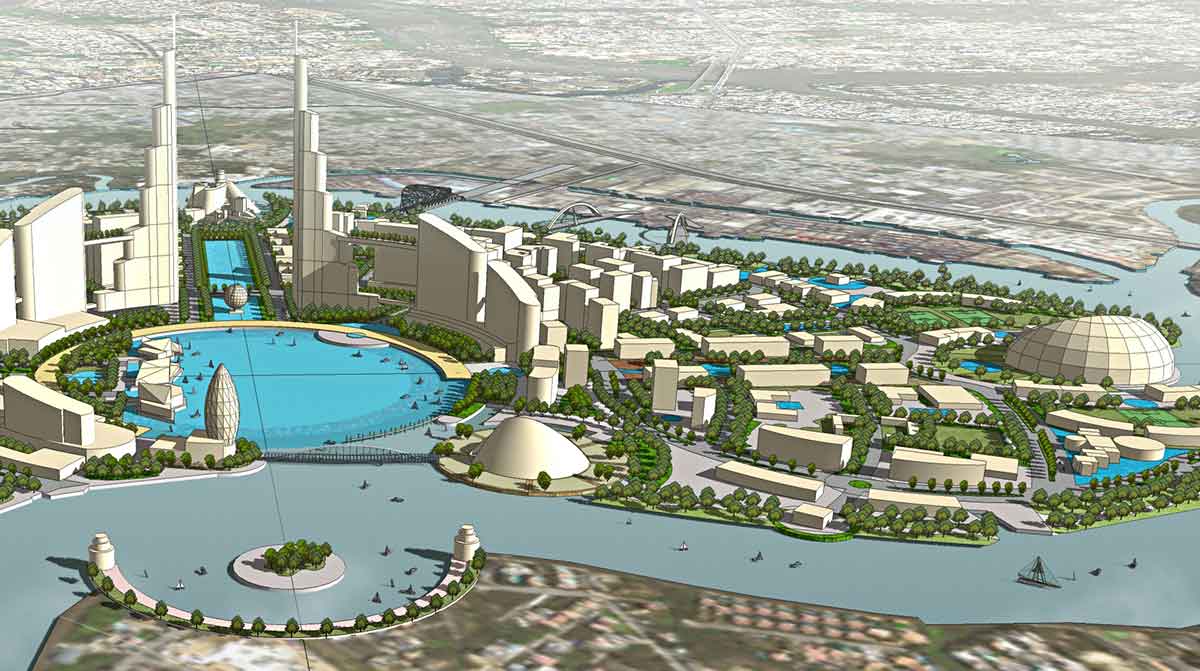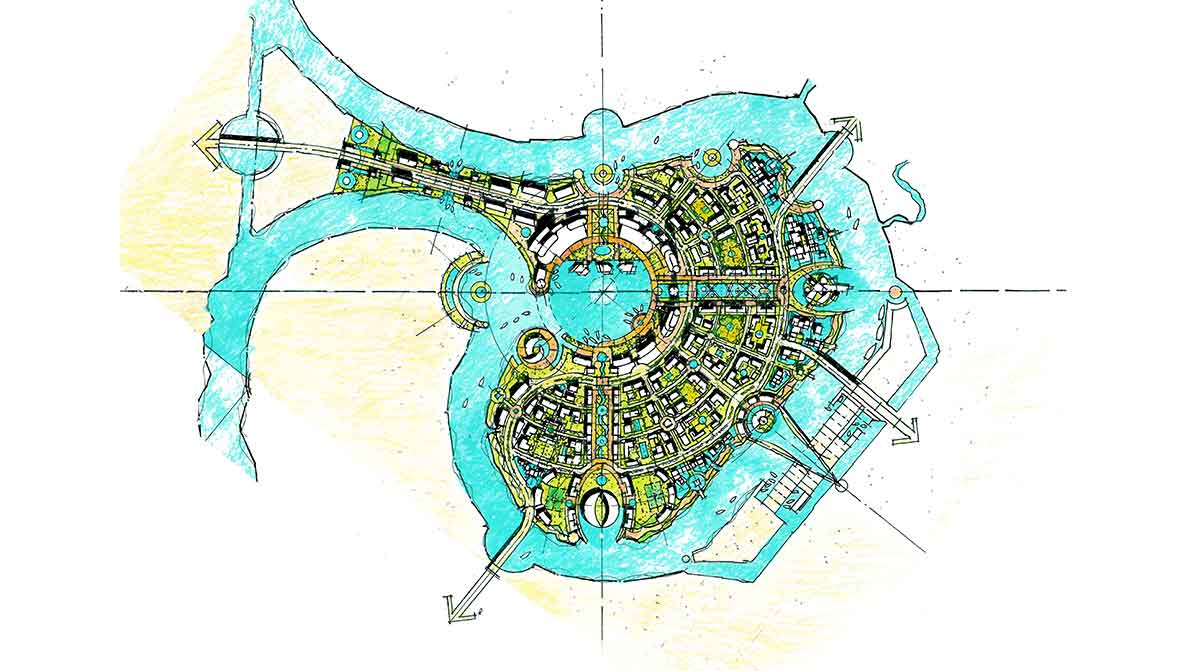Binh Quoi Thanh Da Island Master Plan
Ho Chi Minh City, Vietnam
An Integrated Urban Lifestyle District
This district will be the quintessential destination for the upwardly mobile urban professional. The island will accommodate a creative assembly of facilities that will complement the vigorous and astute demands of Asia’s discerning nouveau riche.
The master plan includes an organic ensemble of a high profile and iconic integrated resorts, a series of sculpturally graceful super high-rise office towers, a discerning mix of six-star international hotels and resorts, a cluster of modern retail malls reinforced by a collection of cultural icons and sporting venues that will create a dynamic nucleus for a radiating grouping of vibrant mixed use precincts. These multifunctional mixed use precincts will empower the feeling of work, play and community under the essential umbrella of a social neighborhood.
The site is located about 4 KM to the east of Tan Son Nhat International Aiport on an island created naturally by the Saigon River. The 426-hectare Binh Quoi Thanh Da Eco Township is planned to accommodate up to 30,000 residents and connected with Ho Chi Minh City by the bridges over the Saigon River.
The master plan is themed around water; a central water square is created as the focal point of the development. A water promenade creates an axis and anchored by the art district at the end. The transition between the water square and the promenade is signified by a pair of skyscrapers forming a gateway and the apex of Binh Quoi Thanh Da. The rest of the township is organized in a radial geometry from the center of the water square. At the end of every sub axis, there are civic buildings to anchor as the jewels of the location.
Meet Some of Our Team

Principal

Associate


