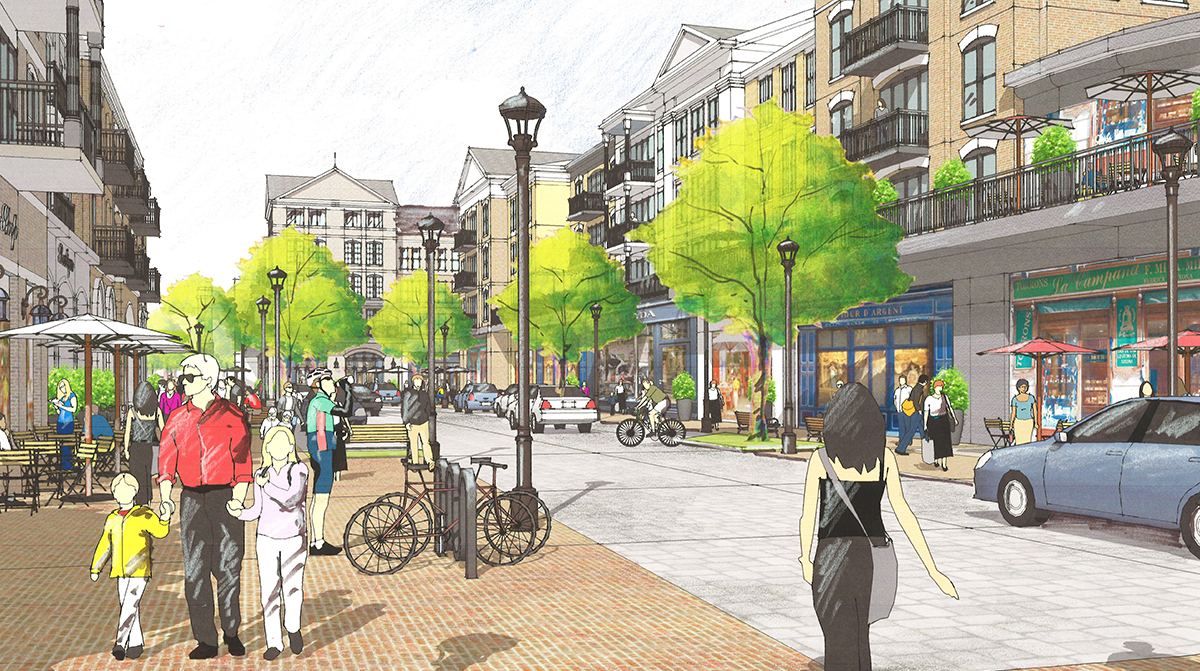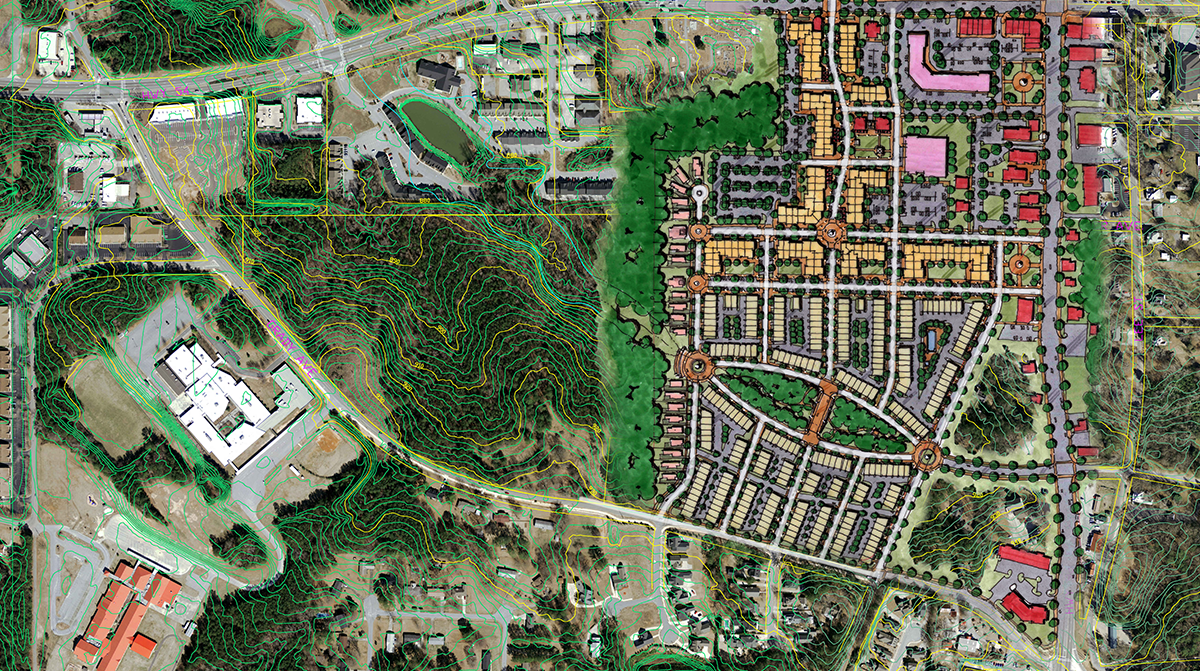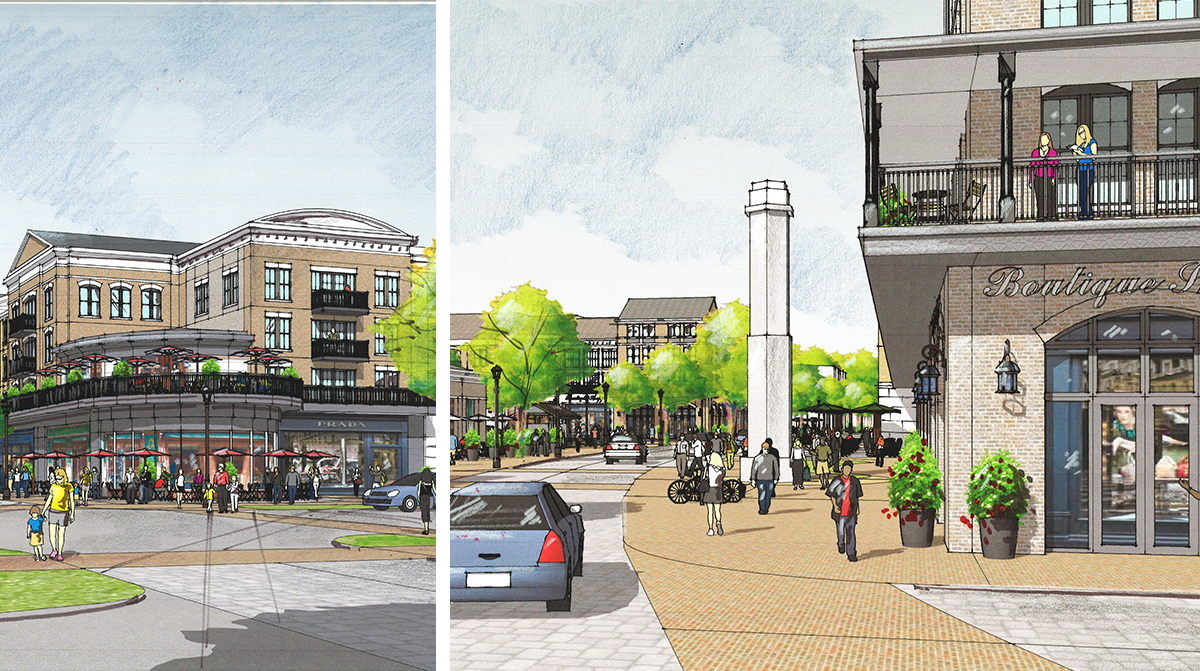Downtown Fayetteville Planning
Fayetteville, Georgia
A Touch of City in the Country
The plan for re-energizing this historic Georgia downtown consists of developing a mixed use project with an initial Phase I of three to four-story multifamily residential buildings with ground floor retail space lining both sides of a newly created central Main Street.
Brick paved sidewalks and plazas lined with parallel parking, decorative street lamps, street trees and benches are generously scaled to accommodate pedestrian movement and areas for outdoor café style dining.
The new project components will be integrated into the existing urban fabric by seamlessly tying into the existing network of streets, sidewalks and public park spaces.
For the future Phase II, residential demand is planned to be accommodated with two to three story townhomes and single-family homes as the project merges with the nearby single-family residential neighborhoods.
Meet Some of Our Team

Principal


