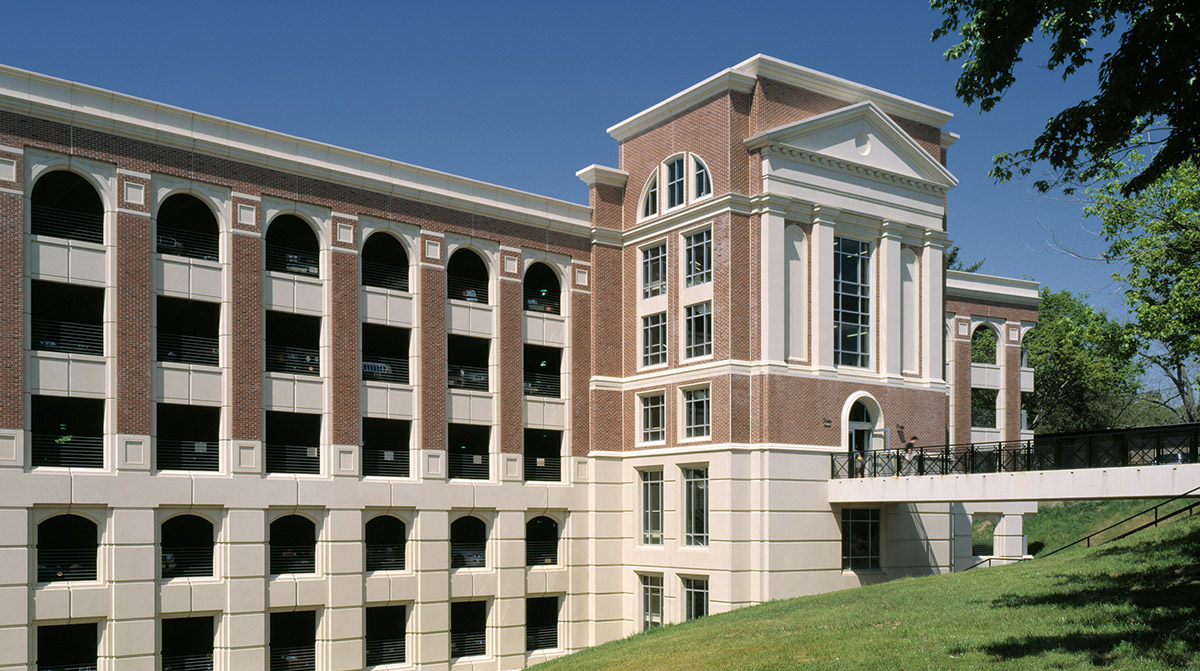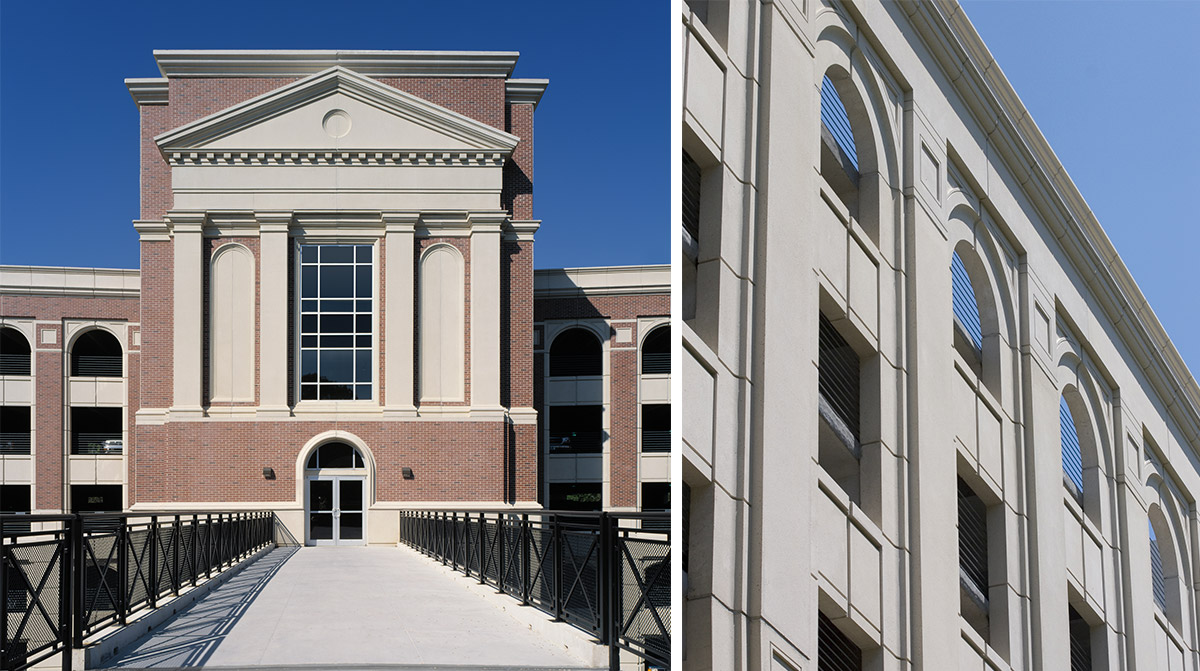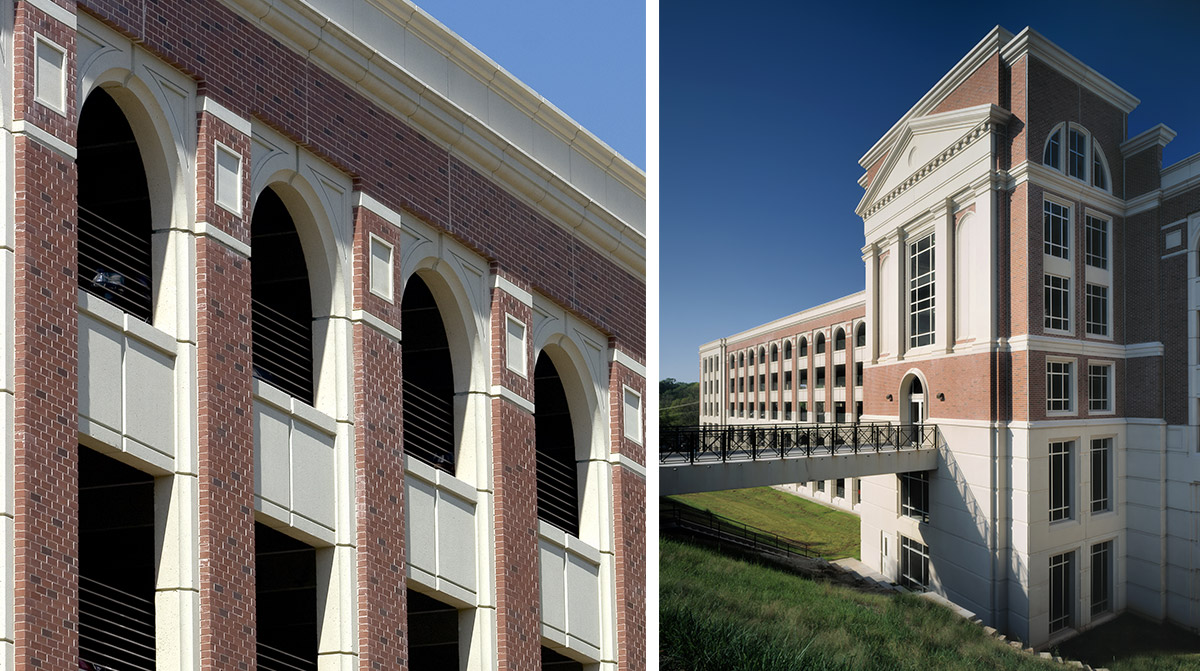Hull Street Parking Deck
University of Georgia | Athens, Georgia
Classical Design for a Collegiate Setting
Phase one of this fast-track parking structure is a 700-space, 231,577 SF, seven-level parking deck for students, while the phase two is a 250-space, 73,912 SF addition to the deck. Designed to address the long-standing parking need for additional campus parking, the deck construction began in January 2004 and was completed in August 2004 for the start of classes.
The façade consists of architectural precast concrete and brick in a classical design to blend with the surrounding campus buildings. The exposed portions of the precast panels on the façade were detailed with reveals and textured to resemble limestone masonry blocks. The brick is a veneer that is integrally cast with the precast panels. Precast modules were developed to assist in the production of panels for the fast-track construction schedule. Only a few different precast panel types were used to create the overall building’s façade. The exterior precast skin was not only used in the façade design but also served as load bearing panels for the interior double tees.
Meet Some of Our Team

Principal


