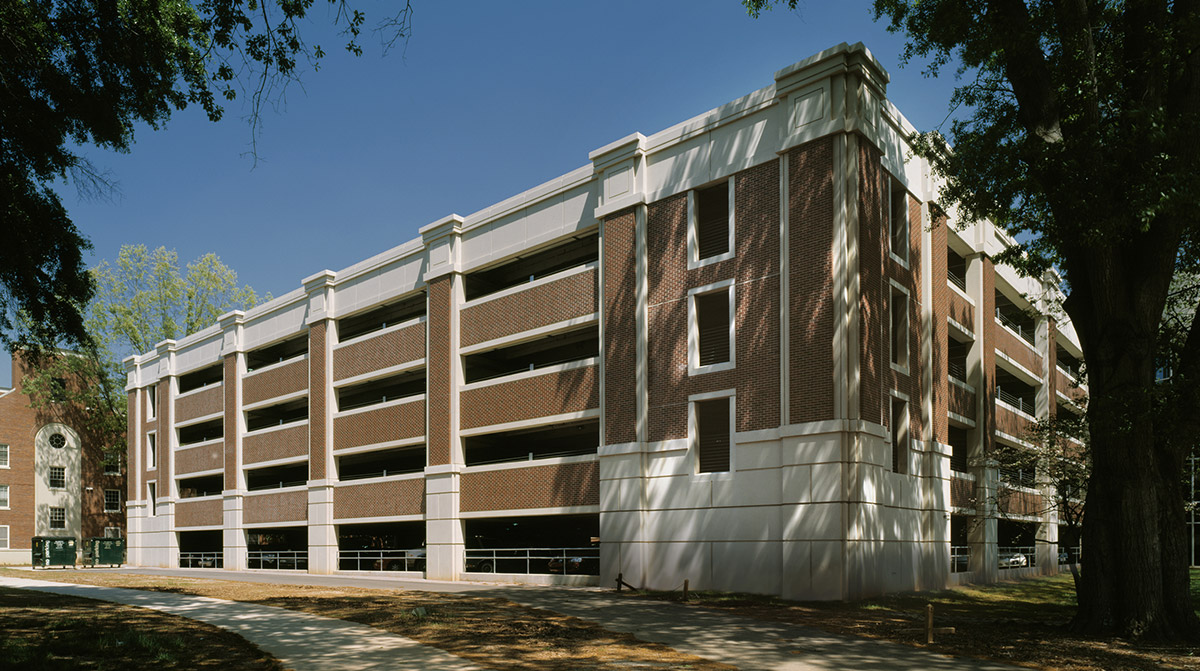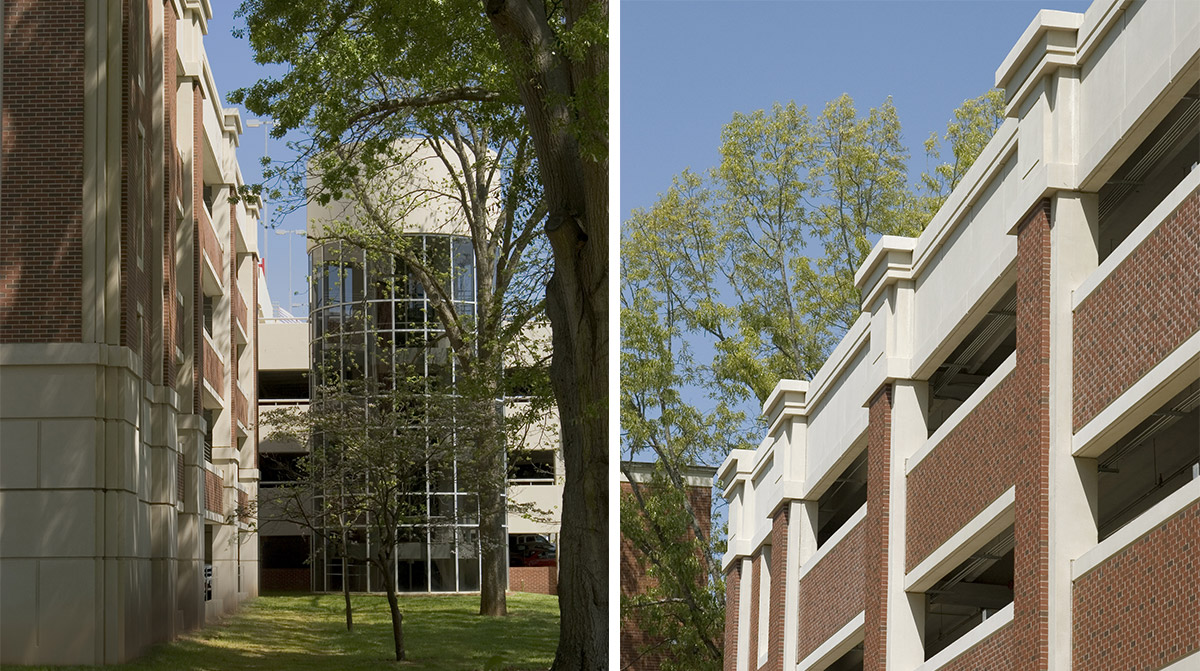South Campus Parking Deck Expansion
University of Georgia | Athens, Georgia
Campus Classicism on a Fast Track Schedule
This fast-track 488-vehicle, five-story expansion of an existing parking structure at the University of Georgia is designed in the Neo-Classical Georgian style, a style consistent with existing and planned buildings in the immediate vicinity.
The façade consists of precast concrete wall columns with a blended red brick tile inlay and precast spandrel beams. The lower level panels and cornice are exposed medium sandblast concrete with an integral color that approximates limestone. The cornice is supported with step profile mouldings that add to the traditional style. The Georgian-inspired design was achieved through the use of larger punched openings in the center of the building with smaller openings penetrating the more solid corners. Due to the Owner’s need for a fast project delivery, it was decided early in the design process to use precast concrete components as the structural and primary façade material for the deck.
The deck is organized into three parking bays using the existing deck ramping system for circulation to the levels. The addition is fully sprinkled and is classified as open. Vertical travel for pedestrians is provided by a new stair that provides easy access to the adjoining dormitories.
Meet Some of Our Team

Principal

