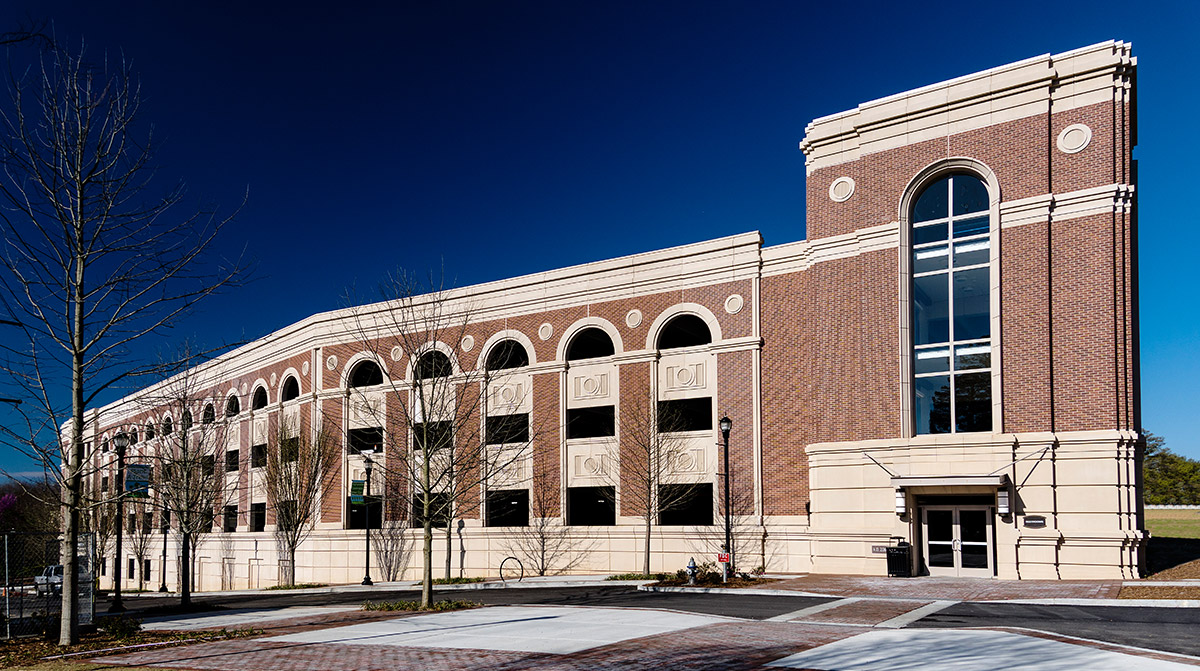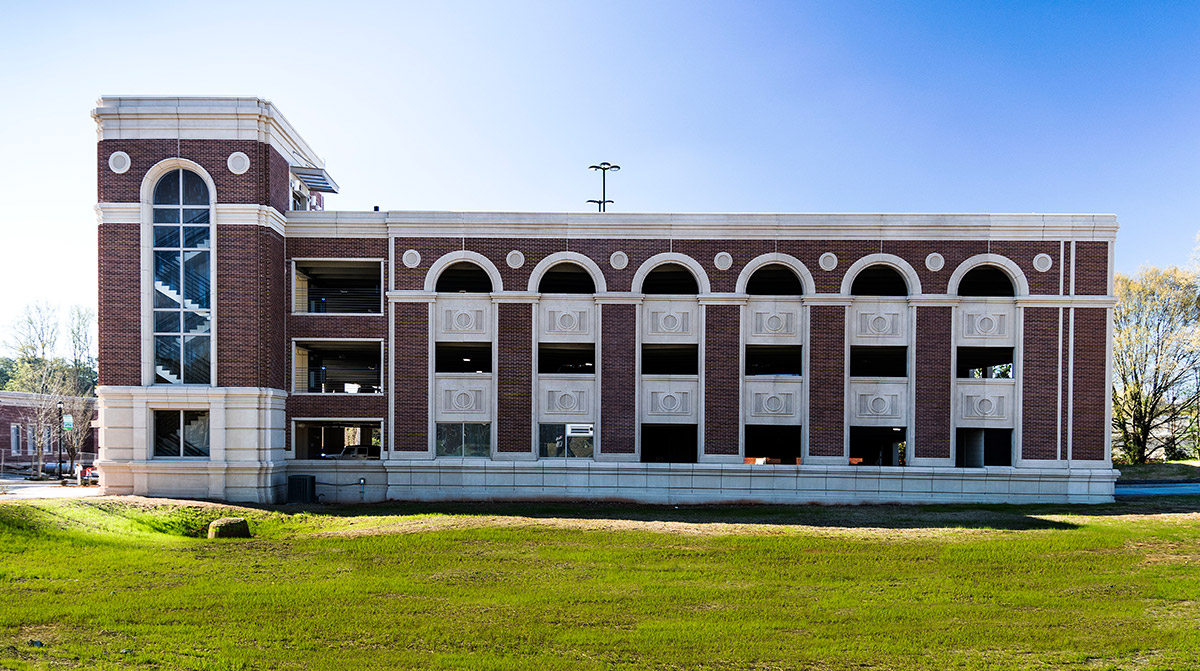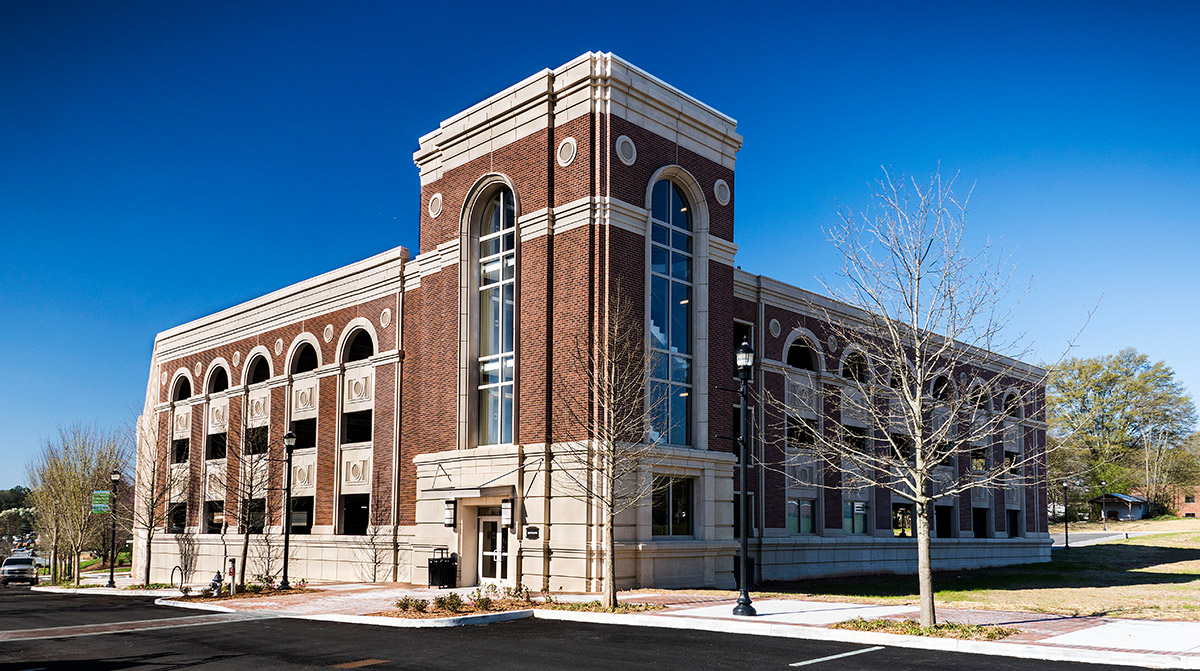Alpharetta City Center Parking Deck
Alpharetta, Georgia
Traditional Detailing Complements a Civic Campus
This five-level, 455 car parking deck serving the Alpharetta City Center project was designed and constructed using the Design/ Build delivery method. The current two-bay deck is designed to accommodate a future third bay expansion, which will eventually increase the parking count by approximately 50%.
Designed to complement the traditional detailing and monumental scale of the adjacent City Hall, the parking deck is constructed of intricately detailed, yet economical, precast concrete panels. Exposed concrete portions of the exterior precast panels use a special concrete mix design and custom formwork incorporating detailing similar to the traditional cast stone masonry of the adjacent City Hall. Brick facing for the panels is carefully matched to the brick on the City Hall and cast into the concrete matrix for a permanent, durable installation. Special brick shapes were detailed for panel corners to reproduce the aesthetic of a hand-set brick installation.
The circulation system is simple and was planned for maximum safety and ease of use. The ramp system of the deck is located away from public streetscape areas where it is not visible to guests. The long span precast concrete floor system provides visually open, column-free parking areas with a clean interior appearance. Security cameras and an occupant activated alarm system provide added protection, enhancing guest security. Elevator lobbies and a grand stair connecting the parking levels are conveniently and prominently located to provide direct physical and visual access to the City Hall and adjacent Alpharetta City Library. Toilet facilities utilizing low-maintenance fixtures are provided in the parking deck to serve public events on the neighboring Town Square.
SRSS also provided Experiential Graphic Design and Landscape Architecture services for this project. To learn more about these practice areas, please click the link above.
Meet Some of Our Team

Principal

Associate


