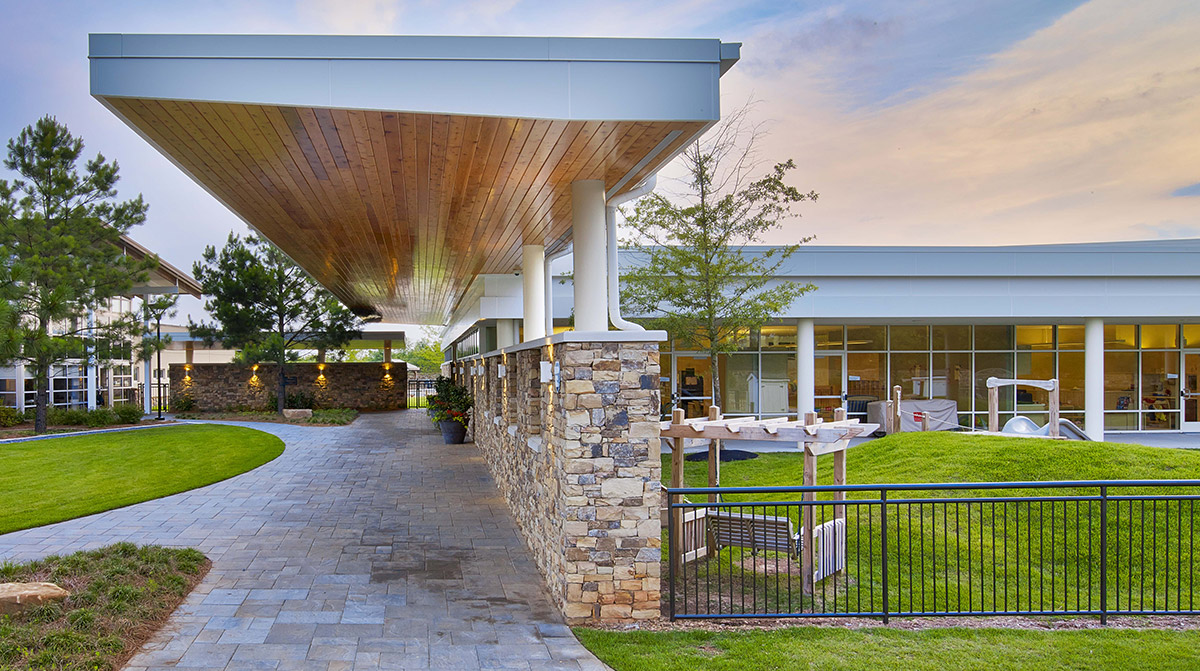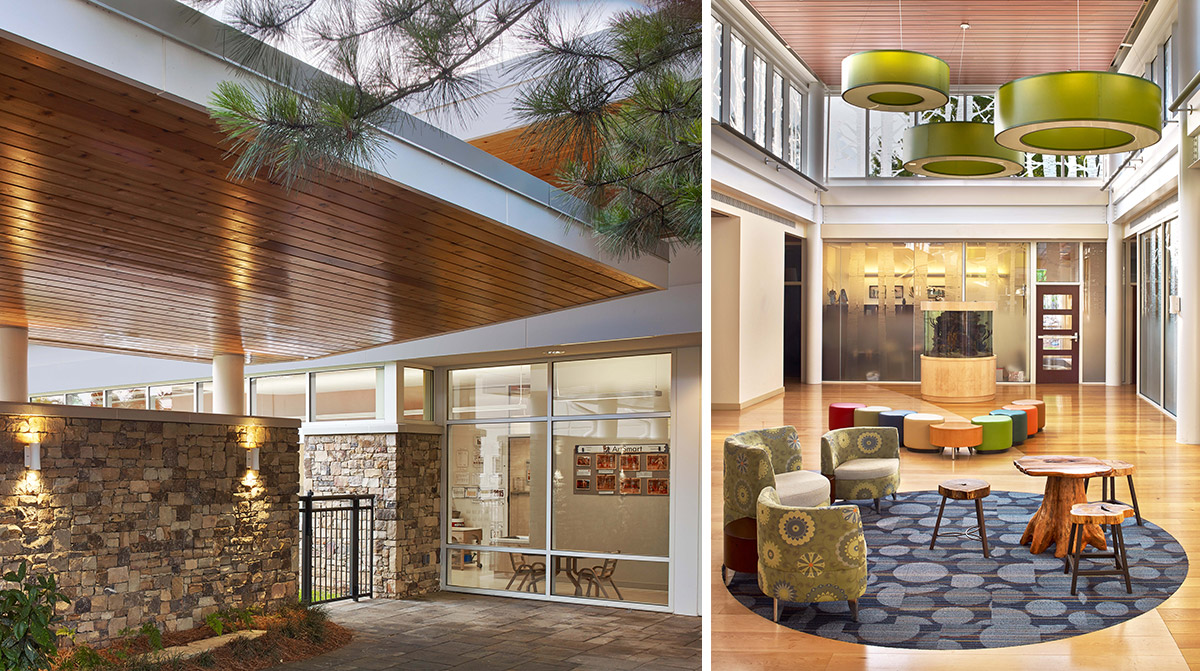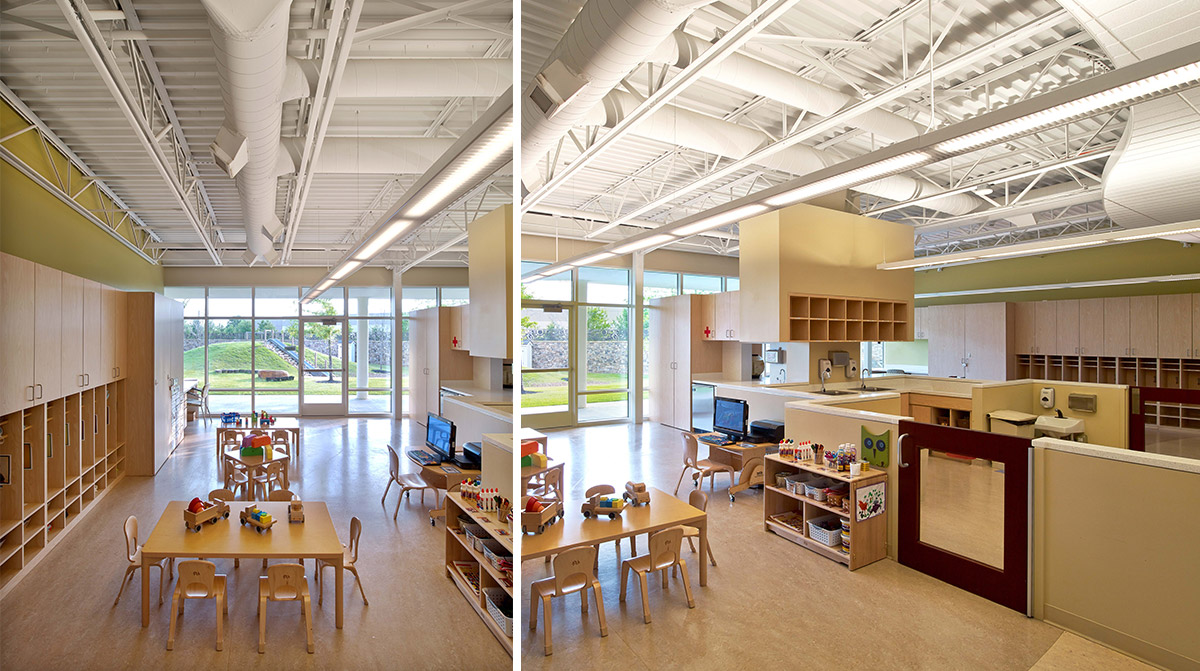Jeannette Cathy Children's Center
Atlanta, Georgia
State-of-the-Art Early Learning
This state-of-the-art early learning center on the corporate campus of Chick-fil-A, Inc. is the newest of three separate structures that provide an engaging educational environment for the young children of Chick-fil-A’s corporate employees. The project consisted of a single-story, 13,000 SF structure clad in painted metal panels, glass storefront, and stacked natural fieldstone. Located on the former parking lot of the existing facility, the project’s primary goal was to accommodate the expansion, which also included the incorporation of a new 31-car auxiliary parking lot and a landscaped entry courtyard into the master plan.
The program for the building consists of eleven classrooms for children ranging in age from infant to pre-K, a full commercial kitchen that serves the entire childcare campus and offices. All classrooms and support areas surround a dramatic open atrium, with full clerestory glazing etched with a forest motif, as the central feature of the building’s interior design. To continue the architectural detailing, the walls of the classrooms adjoining the atrium are also glazed with the same etching pattern.
For information about the Experiential Graphic Design and Landscape Architecture our team provided for this project, please click the links above.
-
Melissa Todd
Chick-fil-A
Meet Some of Our Team

Principal

Principal

Associate

Associate


