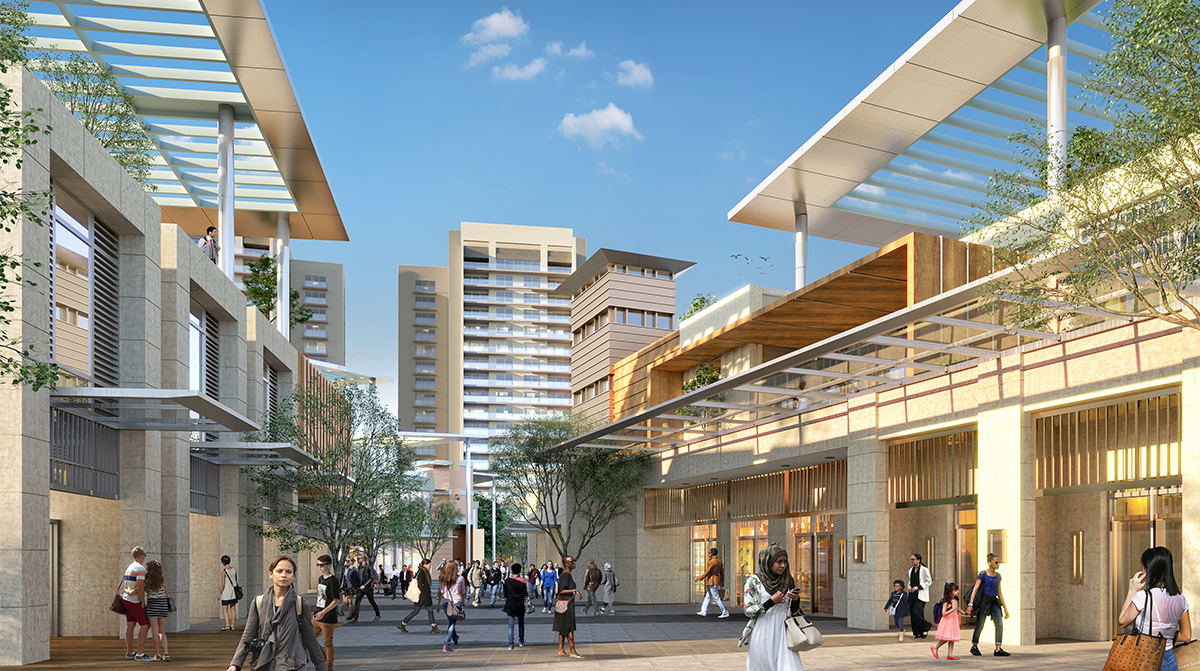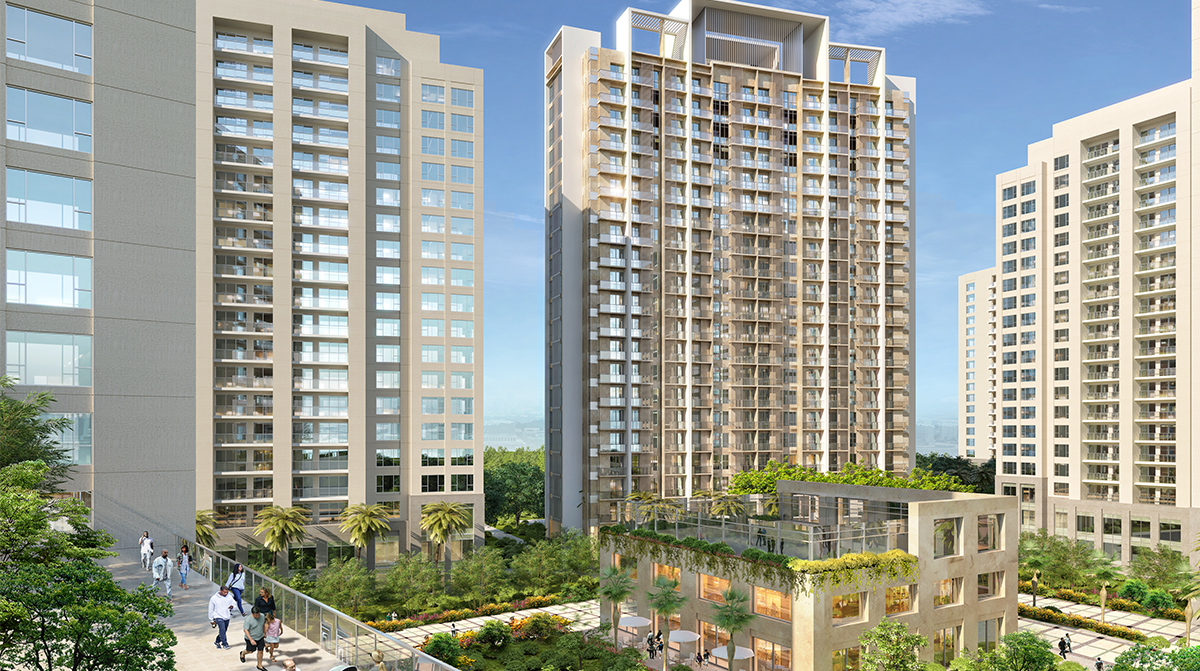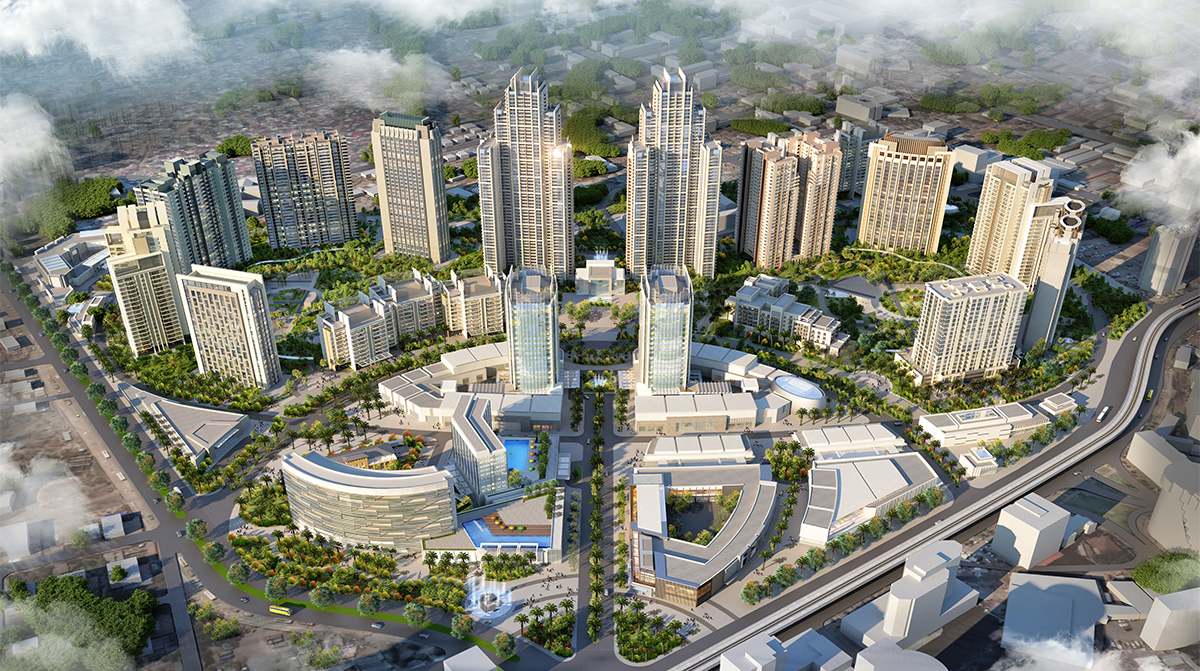La Gare Mixed Use Master Plan
Adis Ababa, Ethiopia
An Urban Residential Rebirth
The La Gare Mixed Use Master Plan project is a dense urban 360,000 SM Mixed-Use Development masterplanned by Smallwood consisting of mainly Residential building. The expansive project also includes a 5-Star Hotel, 4-Star Hotel, Office and Retail components. The site is well situated in the Adia Ababa historical and central neighbourhood opposite the CBD and Government Precinct with direct access to a Metro station/line and main road frontage. The Retail area is an open-air mall for local products with an internal spine/area that creates a sense of community terminating at key design nodes within the project. Each residential cluster contains its own amenity areas adorned with open space and gardens.
Meet Some of Our Team

Principal

Principal


